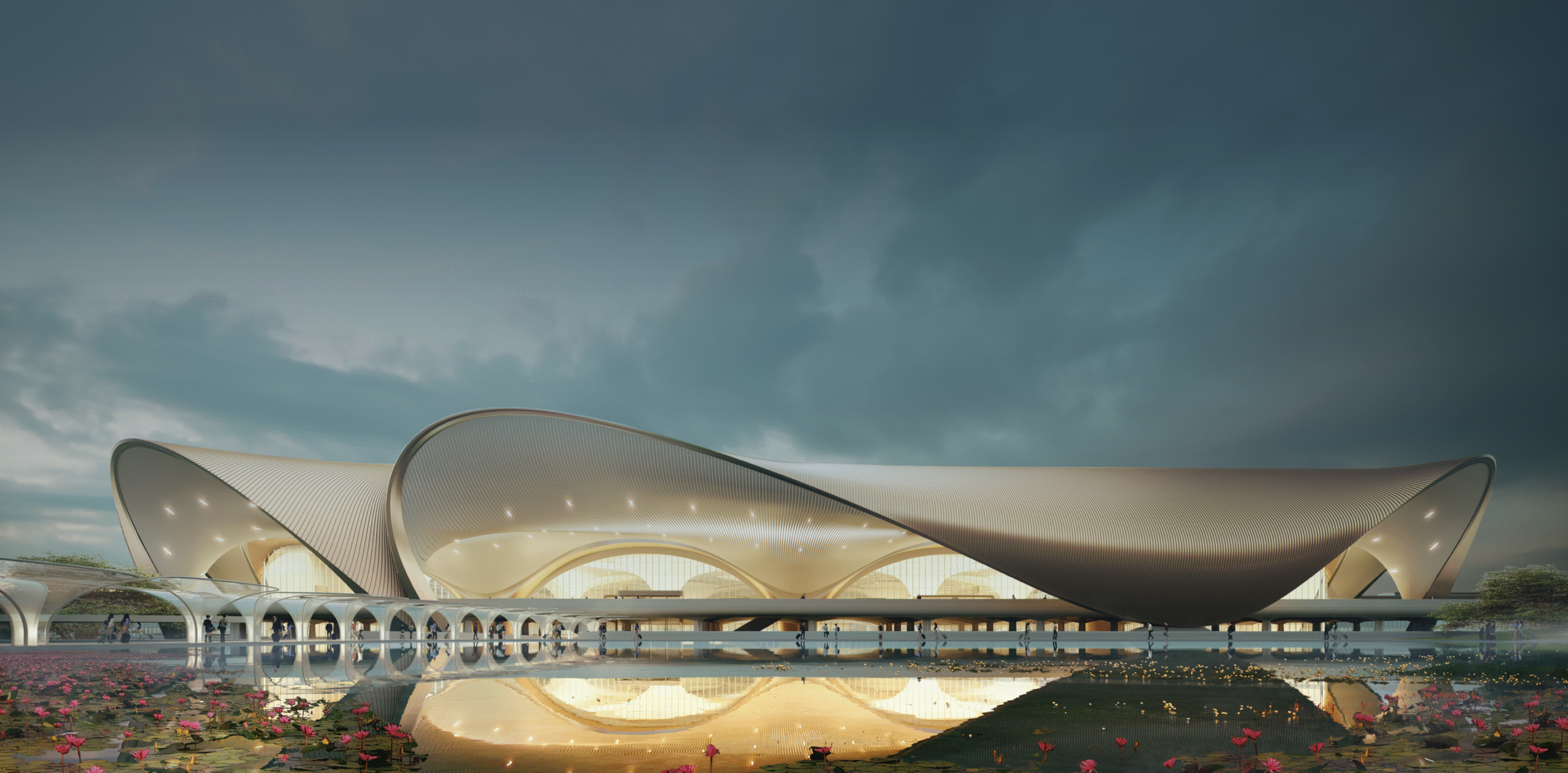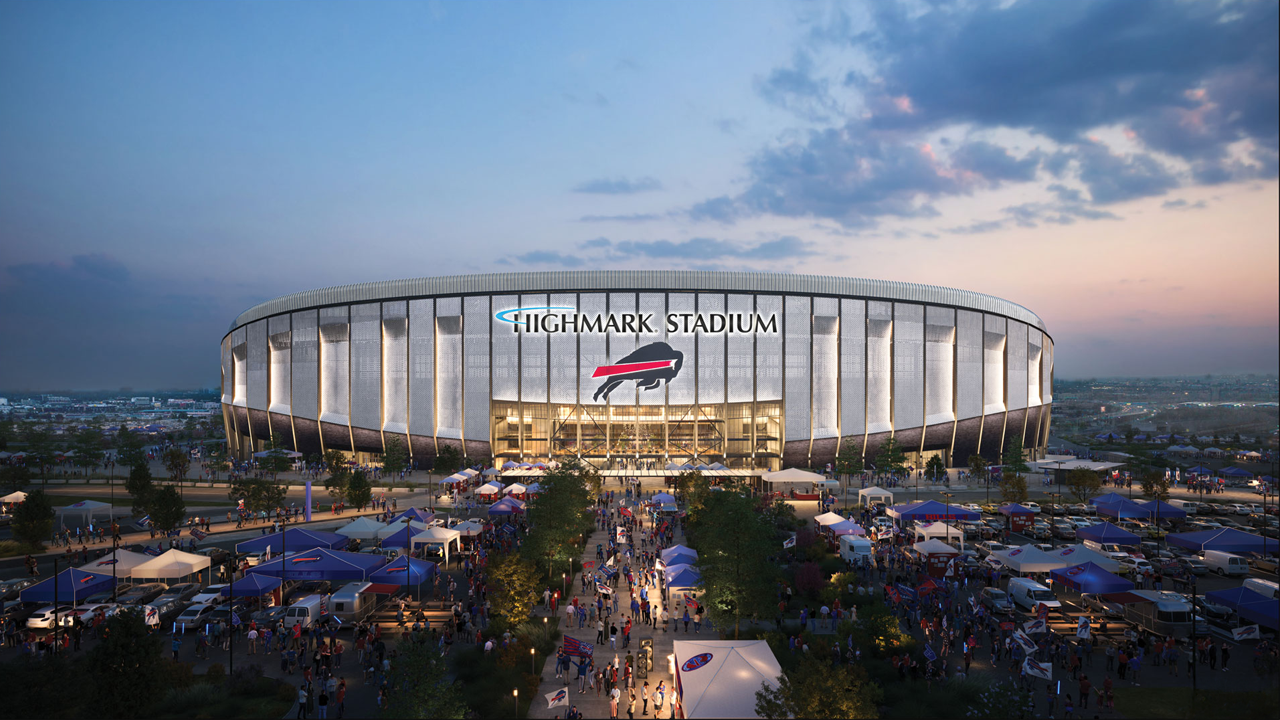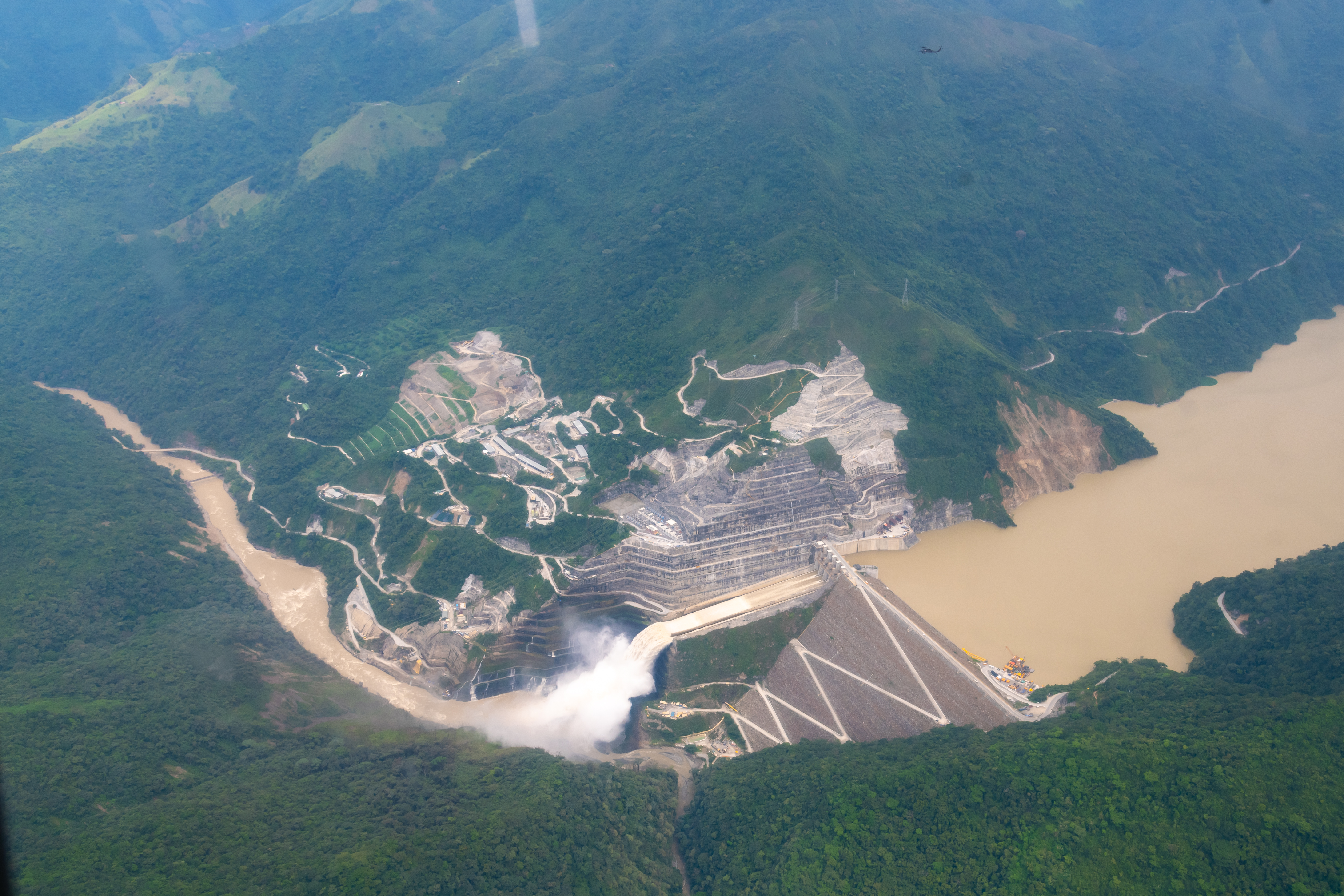Is This London's Most Complex Construction Project?
- Youtube Views 391,907 VIDEO VIEWS
WHILE their built structures may be solid, few cities ever stand still.
As cultures change, demographics shift, and economic cycles rotate, the vast urban areas that billions of us now inhabit must continually evolve.
Such evolution drives re-development in dense city centres, creating construction projects that face some extreme complexities.
With multiple new buildings, historic facades, public spaces, heavy pedestrian and vehicle traffic, hardly any space and a live Crossrail site beneath them – the team delivering Great Portland Estates’ Hanover development may well be working on London's most complex construction project.

Above: London has continually evolved (image courtesy of Great Portland Estates Plc).
With its diverse blend of neighbourhoods and vibrant culture – punctuated by some of the world’s leading heritage sites – adding to the dense built fabric
of London, is no easy task.
The complexities are acutely pronounced in Mayfair, where a scheme to connect Hanover Square with New Bond Street is underway.
This development was in fact part-enabled by another scheme; the vast Crossrail programme that is constructing the Elizabeth Line from east-to-west across London.
Tunnelling beneath a historic city and navigating through existing below-ground infrastructure, services and building foundations, Crossrail is an extreme feat of engineering and one of the world’s largest infrastructure projects.
The construction of several new stations along the route is enabling many re-developments, particularly in central London, where a number of schemes have risen above station sites.

Above: London's Crossrail programme part-enabled the Hanover development (image courtesy of Crossrail).
The Hanover development between Hanover Square and New Bond Street is one such project.
Coinciding with the intentions of Great Portland Estates to improve the area, the scheme delivers flagship retail while focusing on improving pedestrian permeability through the block and on the new public space that is being formed – following the trend of creating “destinations” in city centres that boost the immediate area, foster community interaction and deliver a more human-scale.
To say that constructing this scheme in such a confined area, directly above a live Crossrail site with its own constraints and deadlines, is extraordinarily complex, would be an understatement.
The project, in fact, entails the construction of four distinct buildings, placing a considerable volume of work within a small site area that is bordered by a number of live retail units and residences that remain occupied throughout the works.
The historic frontage to New Bond Street is being retained, carefully held in place with a temporary structure while the existing building behind it is demolished and the new facility constructed.
The façade is being painstakingly repaired and cleaned, above the live sidewalk.

Above: The historic frontage to New Bond Street is being retained and restored (image courtesy of Great Portland Estates Plc).
The sheer number of interfaces on the project creates complexity in itself.
Despite being delivered under one project team, each of the buildings has their own specialist teams and suppliers, who interact with those creating the public spaces, the engineers delivering Crossrail, London’s transport and planning authorities and the public.
Like many of today’s construction projects, it is technology that has played a central role in helping the team overcome these challenges.
Seeking to plan and coordinate much of the project in advance, the team developed the Hanover scheme in a data-rich information modelling environment – effectively constructing and coordinating the entire project virtually and resolving numerous issues before any works commenced for real on the site.
Underpinning this entire process, the team used BIM Track on top of their existing clash detection process for communicating and resolving issues across all levels of the project.
Uniting every member of the team on one platform is effectively democratising the sharing and communication of information related to the project.

Above: A significant portion of the project sits below ground (model imagery courtesy of WSP).
A powerful dashboard provides a clear overview of the current status for all those who need it and has been customised to suit the team’s requirements through BIM Track’s API.
The process of identifying and resolving issues has become everyone’s responsibility, not just the design teams, changing the dynamic amongst the many organisations working on the project.
This proactive approach, that has seemingly infused the project team at a behavioural level, looks set to generate an estimated time-saving in the coordination process of 20-30%.

Above and Below: The project team used BIM Track as a central hub for co-ordination and communication (image courtesy of BIM Track).

Though Hanover may appear to face extreme complexities, it is actually largely representative of the challenges facing project teams in cities around
the world.
Managing numerous interfaces, adding to the existing built context and creating an environment that has a positive impact on the people experiencing it, is a task that those in construction strive for every day, but that many outside the industry are rarely able to appreciate.
Projects like this are being undertaken in almost every major city around the world, fundamentally shaping the way we live our lives and underpinning our societies.
The success of the Hanover development to date is testament to the incredible people that work in our industry every-day and the impact that innovative new technologies can play in increasing their abilities.
Learn more about BIM Track here.
Documentary narrated by Fred Mills. Additional footage and image courtesy of Great Portland Estates Plc, Kevin Sansbury, BIM Track, WSP, Mace and Crossrail.
We welcome you sharing our content to inspire others, but please be nice and play by our rules.








