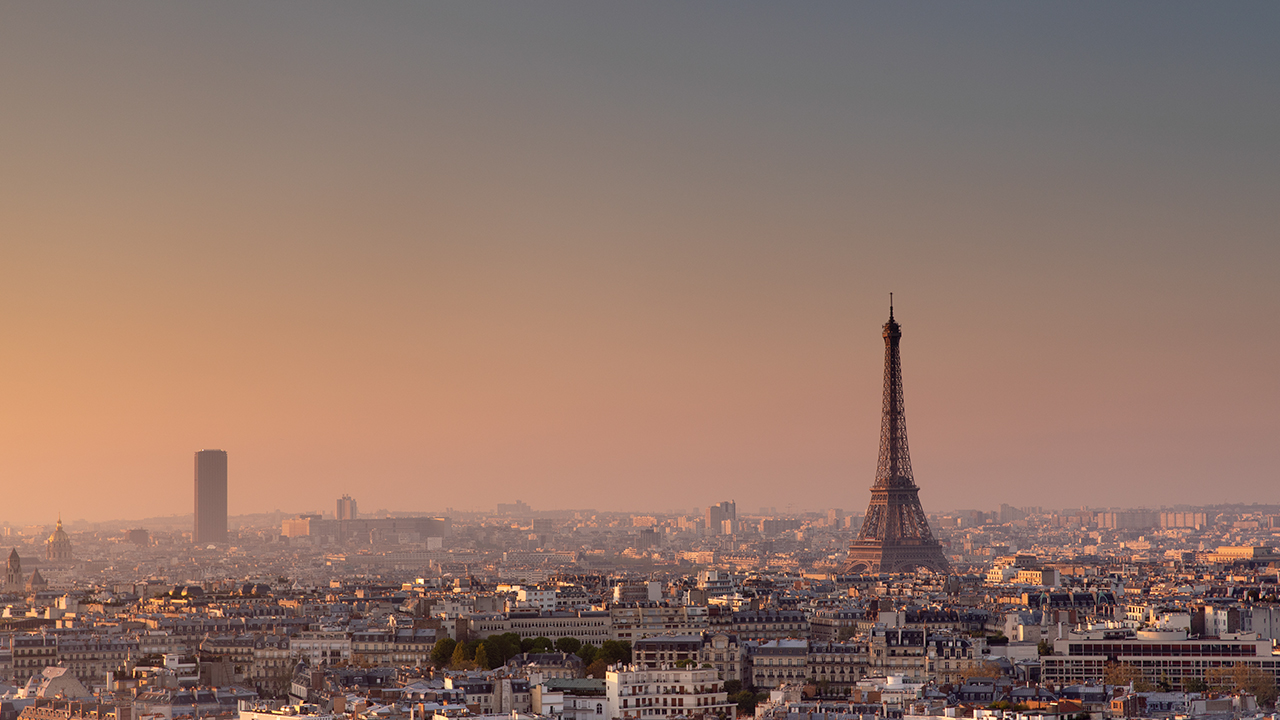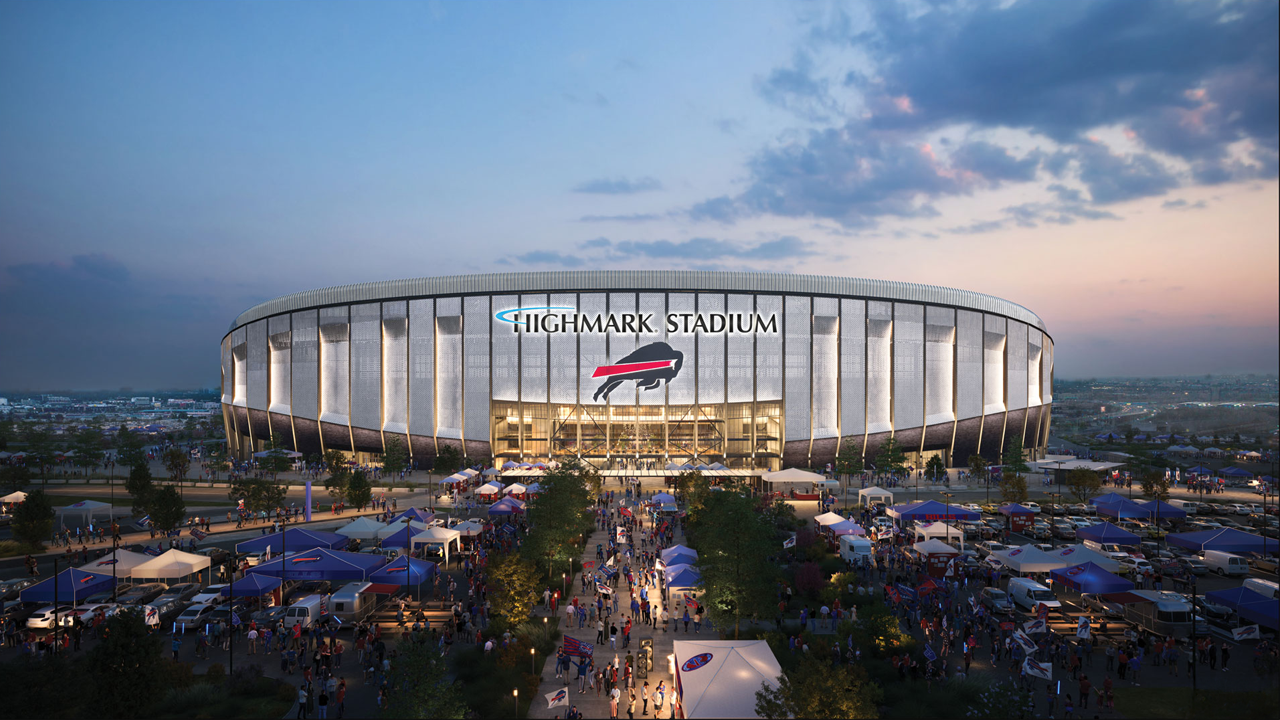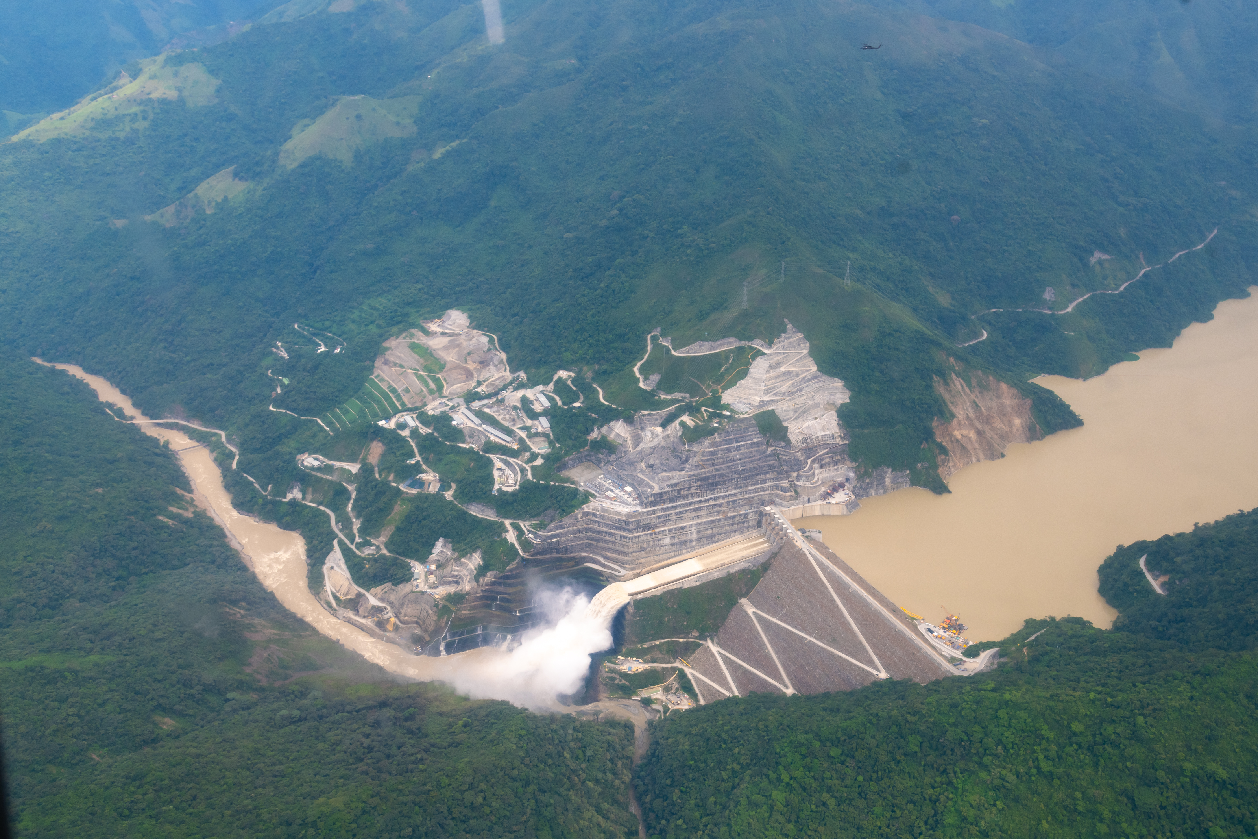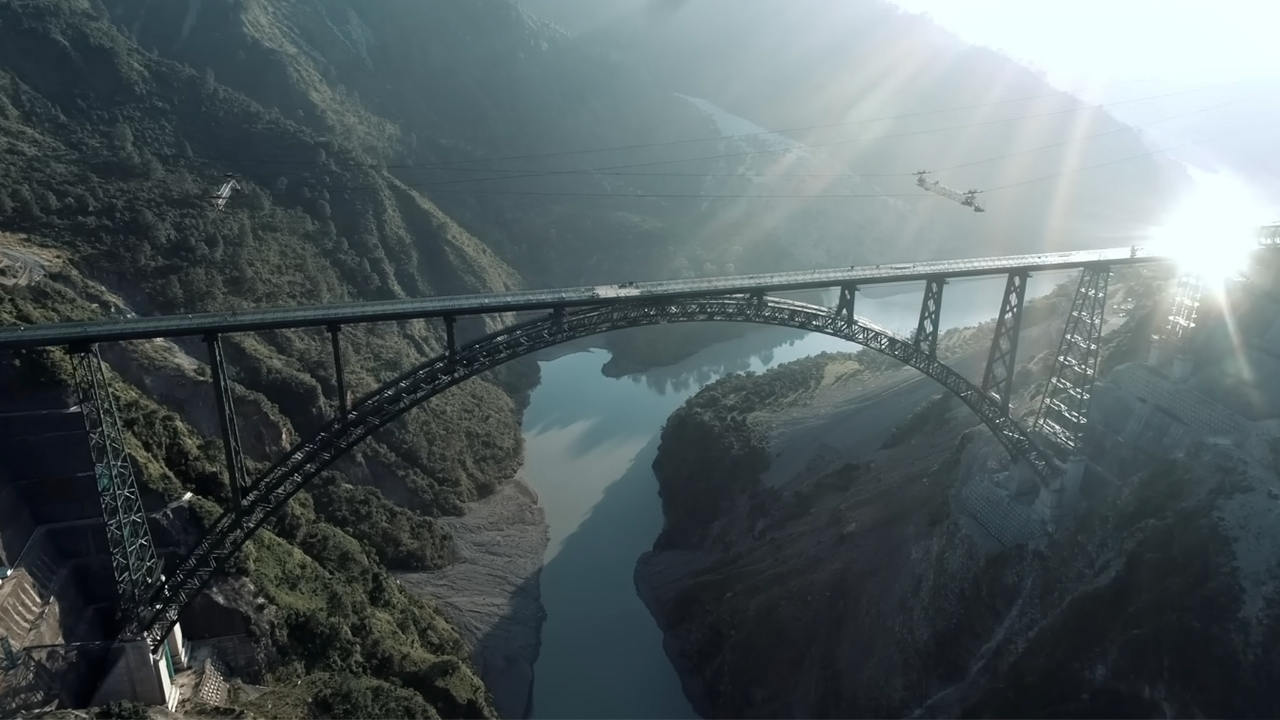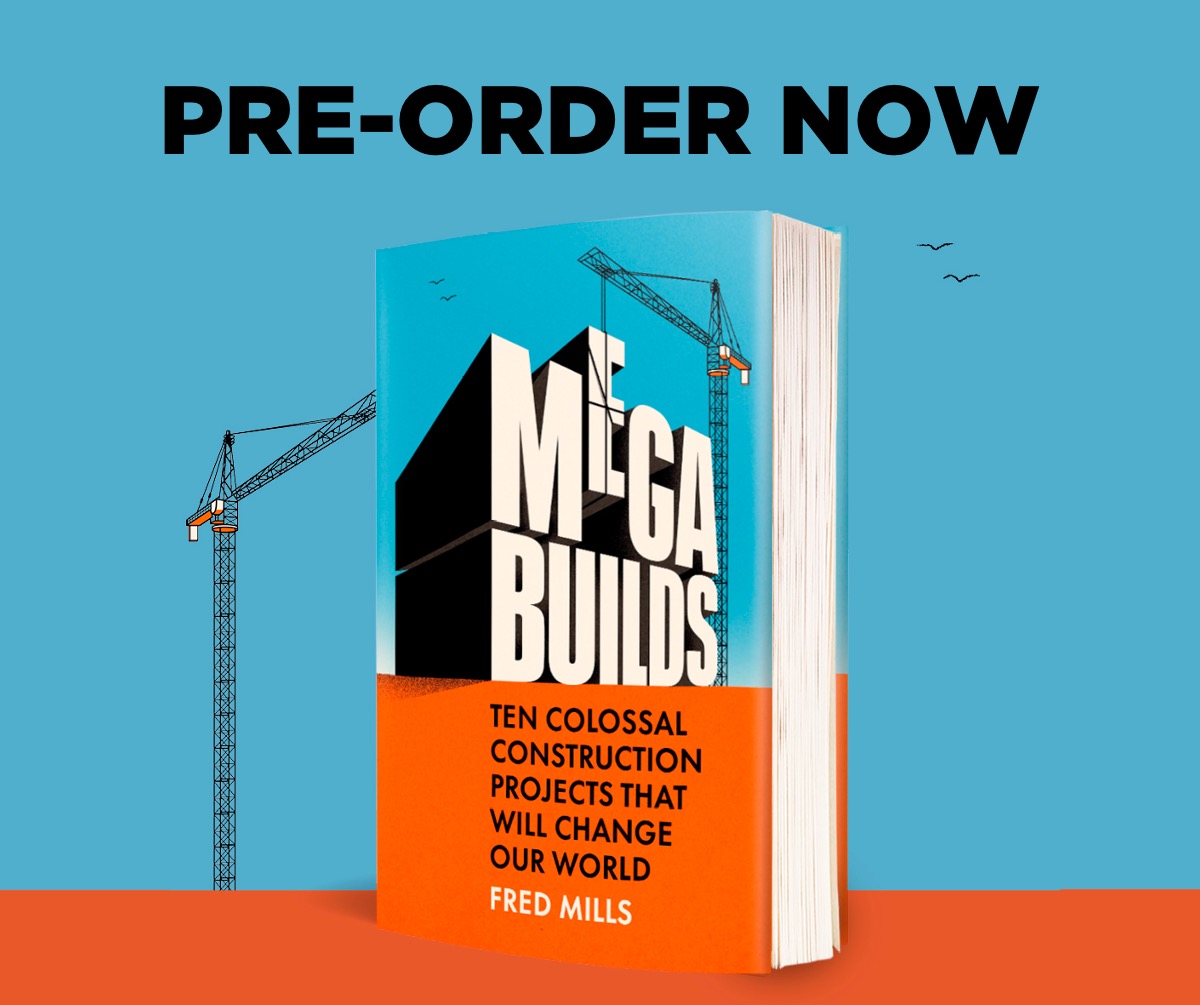Why New York Was Forced to Build Two Wonky Skyscrapers
- Youtube Views 791,971 VIDEO VIEWS
Video narrated and hosted by Fred Mills. This video contains paid promotion for Snaptrude.
NEW YORK has more skyscrapers than Beijing, Seoul and Toronto combined. Only Shenzhen and Hong Kong have more skyscrapers than the Big Apple.
You might say Manhattan is bursting with them. You might say it’s completely full.
This makes it especially challenging for new developments to be built, forcing more and more creative solutions to increasingly nebulous plots of land.
We’ve seen the super skinny skyscraper. We’ve seen skyscrapers built on top of already existing skyscrapers. We’ve seen skyscrapers on stilts built over protected parts of the city.
But we’ve never seen a solution quite like this before.
There is a site on the banks of the East River. It contains an existing building and protected parkland. That leaves only two seperate spaces available for new construction.
Only, the developer didn’t want to build two skyscrapers, they wanted to build just one.
So what did they do? They bent the skyscrapers together in the middle creating one building and an engineering nightmare.
The secret to why these buildings don’t fall over? It has a skybridge that moves.
A new New York icon
New York has its fair share of icons. Striking silhouettes on its skyline that are unmistakable or completely avant garde.
This is the American Copper Building and it has provided an arresting new addition, quickly gaining notoriety, not just for its stark appearance as two slender towers bent at the hip, leaning into each other - but because of a remarkable engineering secret hidden in plain sight that keeps it upright.
But before we reveal how exactly that’s possible we have to look at the restraints that necessitated this building’s bizarre shape.
As much as we’d like to think of skyscrapers as purely artistic creations, enormous sculptures that decorate our skylines and provide iconography for their cities. They are, first and foremost, inventions of commerce.
The average price of land in Manhattan is $2,580 per square foot, this makes it one of the most expensive cities in the world to develop or build on - right up there next to Monaco and Hong Kong.
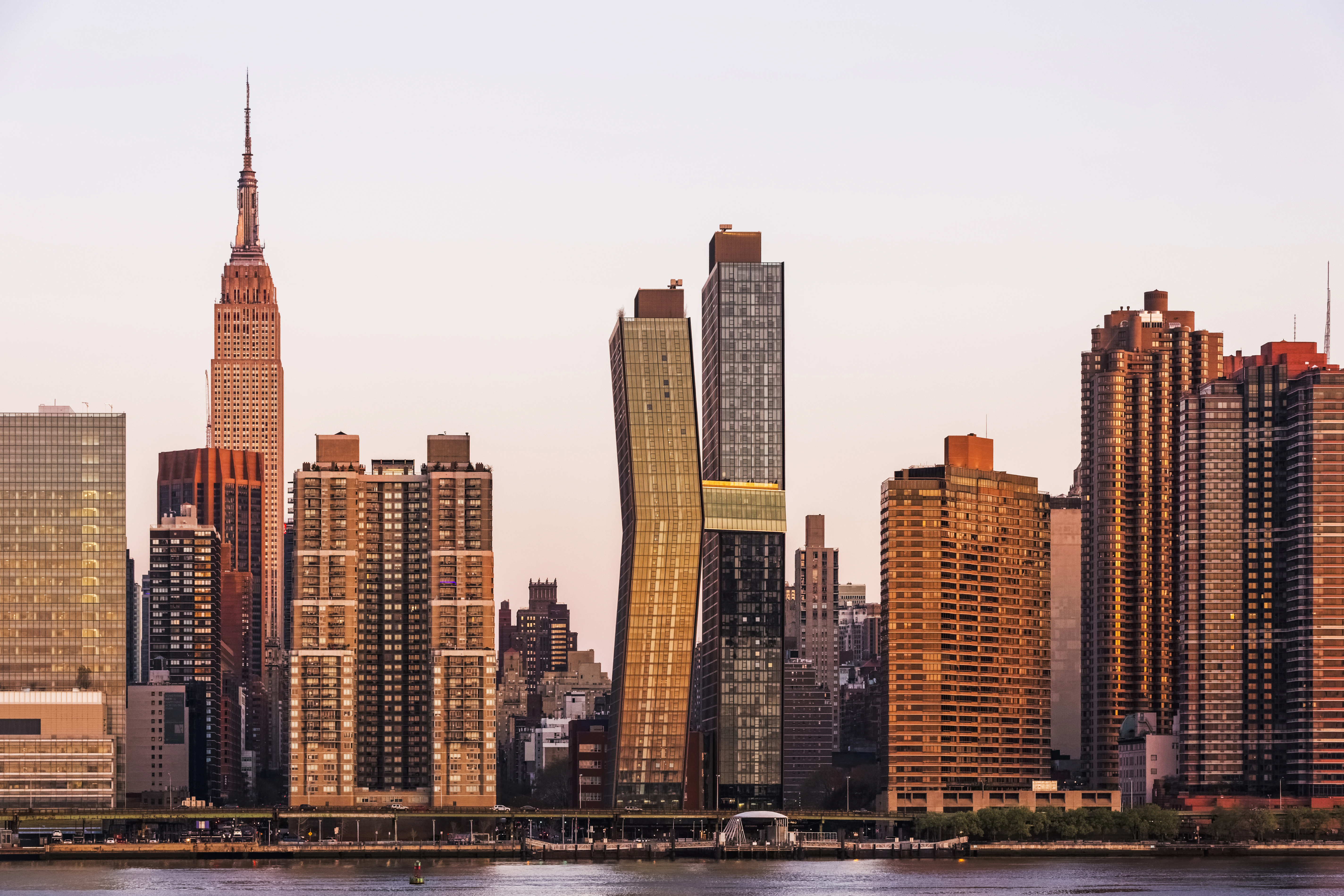
Above: The American Copper Buildings are striking additions to the New York skyline. Image courtesy of Jeff Goldberg.
This means two things.
Number one, if you’re going to build in New York you need bang for your buck. And number two, every inch of this island is extremely valuable… even sites that initially appear impossible to construct anything on.
This is the site we showed you before, where the American Copper Building stands now.
Cost aside, another hindrance for developers in New York is zoning.
Zoning came about precisely because of the city’s abundance of tall, dense buildings.
The city enacted America’s first comprehensive zoning resolution in 1916 designed to address concerns about overcrowding, light, and air quality in the quickly growing metropolis.
Before zoning laws, the city's development was largely unregulated, leading to this extreme density.
Over the following decades, zoning laws evolved to reflect changing urban needs. In 1961, New York City introduced a new zoning resolution that remains the foundation of its land-use regulations today.
This overhaul introduced the concept of floor area ratio, which controls building density, as well as incentives for open space and mixed-use developments.
Basically zoning dictates what you can build and where. Whether spaces can be residential, commercial or retail. How tall they can be, balancing economic growth, housing needs, and environmental concerns.
Which brings us to the American Copper site.
These buildings had to be wonky
“We helped build the buildings, and then I even lived there for five years. So I know the building incredibly well,” Gregg Pasquerelli told us. Pasquerelli is an architect in New York and one of the founding principles of SHoP Architects.
Because of designated parkland and a school that was to be built, the only place where they could build their towers were these two separate spaces, leaving no other option than to build two separate towers.
“I think what's interesting about the building was that it had gone through a rezoning that allowed for those two towers to be on the site of what was a former power plant.
“We had a brilliant client. Michael Stern of JDS, who said, this looks like a really kind of boring zoning plan. But to go through a rezoning is a very complicated and costly process in New York. And he said, what could you do with this really boring plan to make these buildings really stand out?”
The developers were set on building one tower with shared amenities - not two. They could have petitioned the zoning restrictions but even if they were successful, that would have taken years. Instead they went to the architects and asked them to find an impossible solution.
Gregg and his team came up with every idea they could think of, they had a pie in the sky mentality, no idea too crazy or unrealistic.
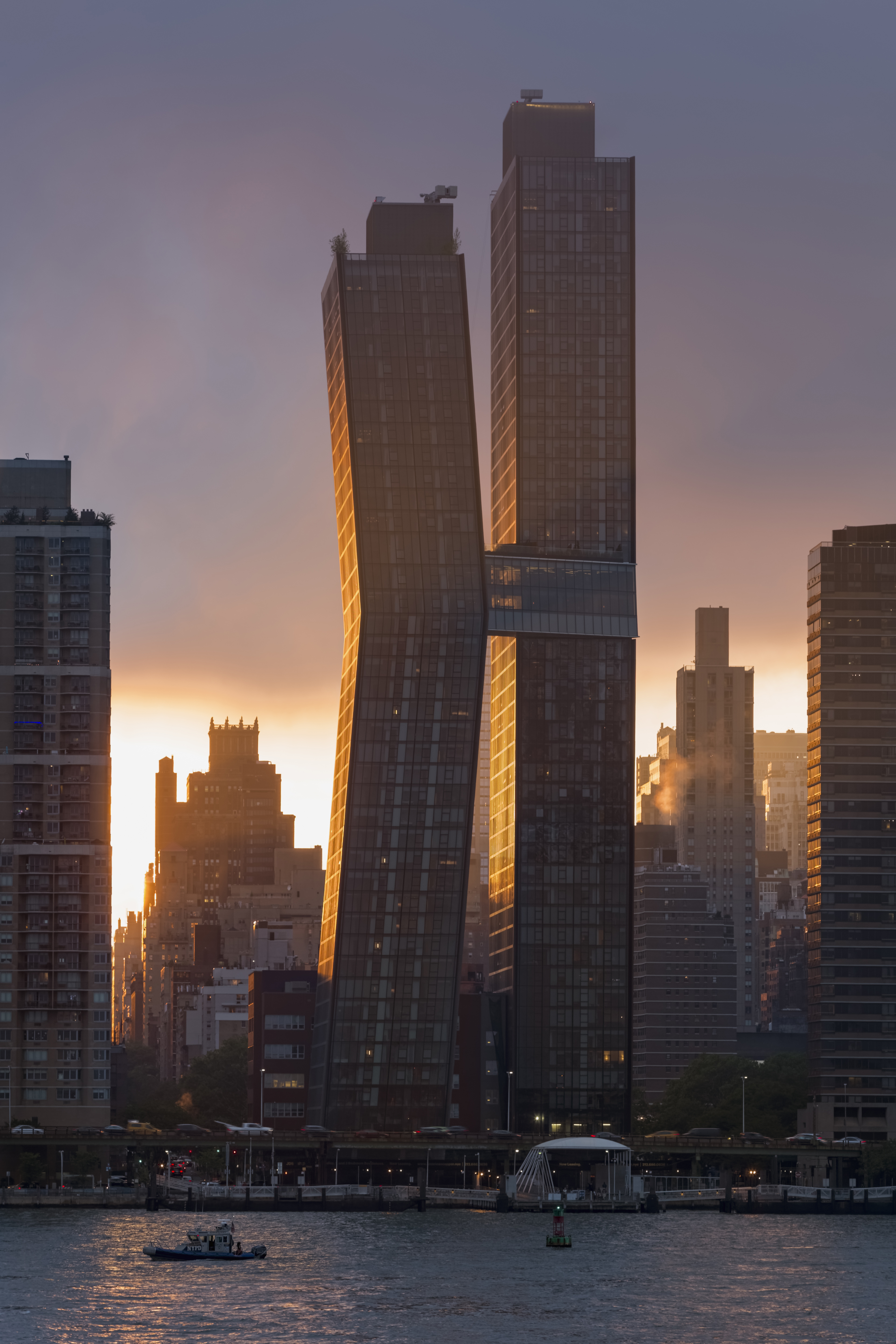
Above: The skybridge was the first built in New York in almost a century. Image courtesy of Jeff Goldberg.
They landed on connecting the buildings with a bridge essentially making them one building. The architects loved it, the engineering team braced themselves for an enormous challenge.
“Oh, I think the engineering team was thrilled,” said Pasquarelli. “There was like, you know, not something that they get to do every day. And we had found that a bridge between buildings hadn't been done in many decades in New York. So there wasn't even really a lot of the expertise in the city, in the construction industry. And JDS who built the building as well as developed it really came up with some inventive ways of getting that bridge built.”
Further complicating matters, if the bridge went in a straight line between the two towers it would go over the schoolyard, which they weren’t allowed to do.
In order for it to go over their land they would have to bend the buildings.
“The approved master plan had a school on the southwest corner and a park on the northeast corner. And then one tower was on the southeast corner and one tower was on the northwest corner.
“We could get the bridge across, but it couldn't go over the schoolyard, floating over the outdoor space where the children played. So it had to really kind of sneak by there and then it also, because one building is bending one way and the other building is bending the other way, the bridge is actually not orthogonal. It's a parallelogram that folds in two directions so that it meets the bridges, meets the buildings in the correct geometry. So even though it's just kind of this little three-storey tube, it's actually a wildly complicated structure.”
One tower bends on the long axis and one bends on the short axis.
Each floor on each tower slightly moves closer to each other as they reach the skybridge, then it bends away from the bridge again as it rises.
The east tower leans the most - 22 centimetres per floor.
“That's what creates this kind of beautiful dance between the two buildings. So it was taking something very banal and very straightforward and pushing it to its limits to making a kind of sublime statement about a tower on a waterfront in a city like New York.”
However, sitting on the banks of the East River meant the building would be prone to intense hurricane level winds and flooding.
Engineering the bridge
Buildings sway a little on their own naturally anyway and special engineering precautions are made for that.
“This is a really important thing, you know, buildings move, and that's how they are safe, and when you're in a building that doesn't move, you're in trouble,” added Pasquarelli.
When you add a bridge to the equation, it gets particularly difficult: the two buildings could sway at different rates and speeds and if that happened, they would risk ripping the bridge apart.
They estimated that each tower could move up to 30 centimetres.
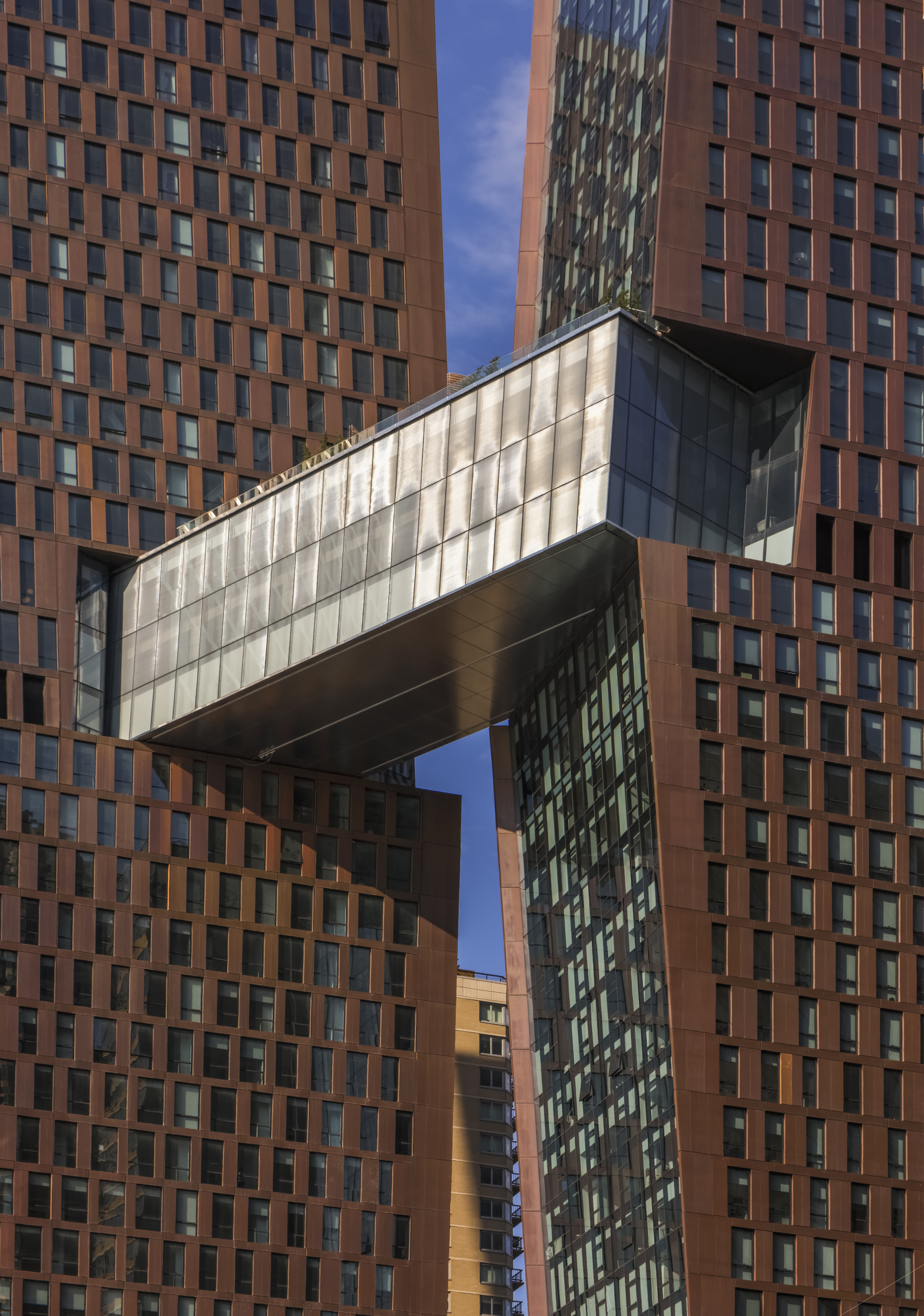
Above: The bridge is actually parallelogram in shape. Image courtesy of Jeff Goldberg.
“Because they're two towers, they could move differentially. And if you had the bridge connected to both buildings, when they move differentially, the bridge would fall apart.”
To solve this the bridge is only connected to one of the towers, on the other end it slides back and forth on huge teflon plates.
“It's basically attached to one tower, and then it slides in and out of the other tower. And that's how it works.
“I've been up there, and you can see the building - you don't even feel it - but you can see the building's slightly moving around.”
This type of skybridge is one of a kind and had never been done before so the construction process was a nervewrecking one.
They first built a temporary bridge by throwing ropes across the two buildings until they could make the scaffolding.
“I don't remember how they got the first line. I don't know if they shot an arrow or threw a football with a rope attached. I can't remember what it was. But one of the key leaders from JDS was a former division one college football quarterback. I think he might have thrown the football across to get the first rope so they could start bringing materials back and forth and begin to build the bridge.”
Each piece of the bridge was prefabricated and incredibly strong and was lifted piece by piece into place.
Now they could rest easy knowing the building would be safe in hurricane level winds.
So was building the bridge worth it? Cleverly Gregg and his team put many of the shared amenities for the two towers within the bridge.
Why they needed a bridge
“The idea of the skybridge came from the idea that each building could have had a very standard amenities package like any other building, but if we combined it into one, we could make the single best one in the city.
“Why don't we connect it at the closest point and create this incredible place for the community and everyone who lives there to be to come together.
“And very quickly we said, well, what program should go on the bridge? And it was very clear it should be the swimming pool because where else can you swim from one skyscraper to the other 300 feet in the air?”
But what about the flooding?
Before the towers began their rise on the skyline foundations were dug 15 metres down, but the water table was only 1 metre below the ground.
As they dug they needed to stop the site from flooding so they created a huge concrete perimeter wall - like an enormous bathtub - and then they’d pump the water out.
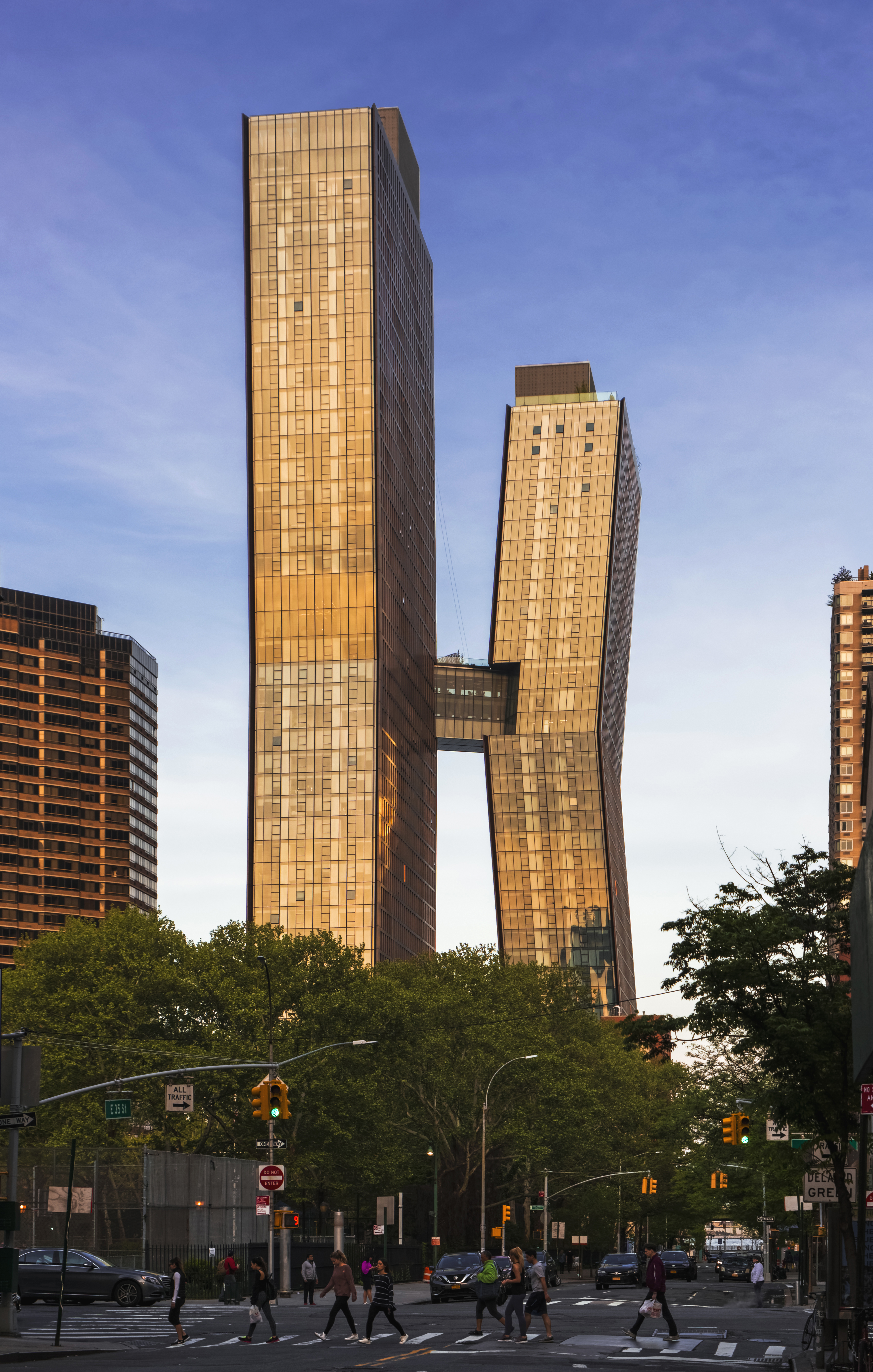
Above: The location of the buildings on the river caused additional engineering challenges. Image courtesy of Jeff Goldberg.
This was a slow process, taking a full year and a half to complete, but it meant the towers were isolated against flooding.
“I think we were pumping 1 .5M gallons of water out of the site every day because the river would just to pour in and you kind of dump it back out.
“You had to build a bathtub and then you build the foundations through there and then the garage through there and then you get back up to grade and then you start the towers.”
As the tower rose on the skyline each of their tilts looked to pedestrians at first as incredibly alarming.
Firefighters were called because people thought the buildings were falling over.
“We got calls that the fire department and the police were all over the job site and like I had to get there right away.
“Everyone was around and they had the drawings out and and I could hear the fireman saying uh who would design a building like this that leans over and I kind of just stepped away from the crowd and got back in a cab and went.
“I had a relative, much older guy. He didn't know I had designed the building and he was driving into the Queens Midtown Tunnel and he's talking to my father and said.
“I almost got into a car accident and just thought I was smoking too much pot and didn't, I couldn't see that the buildings weren't straight.”
Changing colours
Finishing touches involved covering the building in copper. This was the first copper skyscraper facade in New York - which, as you might have guessed, is where the building gets its name.
The exterior features over 4.25M pounds of raw copper, making it one of the largest applications of copper on a high-rise in the world.
The choice was both aesthetic and functional—over time, the material will develop a natural patina, gradually transitioning from its original reddish hue to a deep brown and eventually to a greenish tone, similar to the Statue of Liberty.
“I think it was very important to us to have a natural material, and we wanted something that would age and patina gracefully over the decades.
“It will turn Statue of Liberty green. And we're very excited about that.
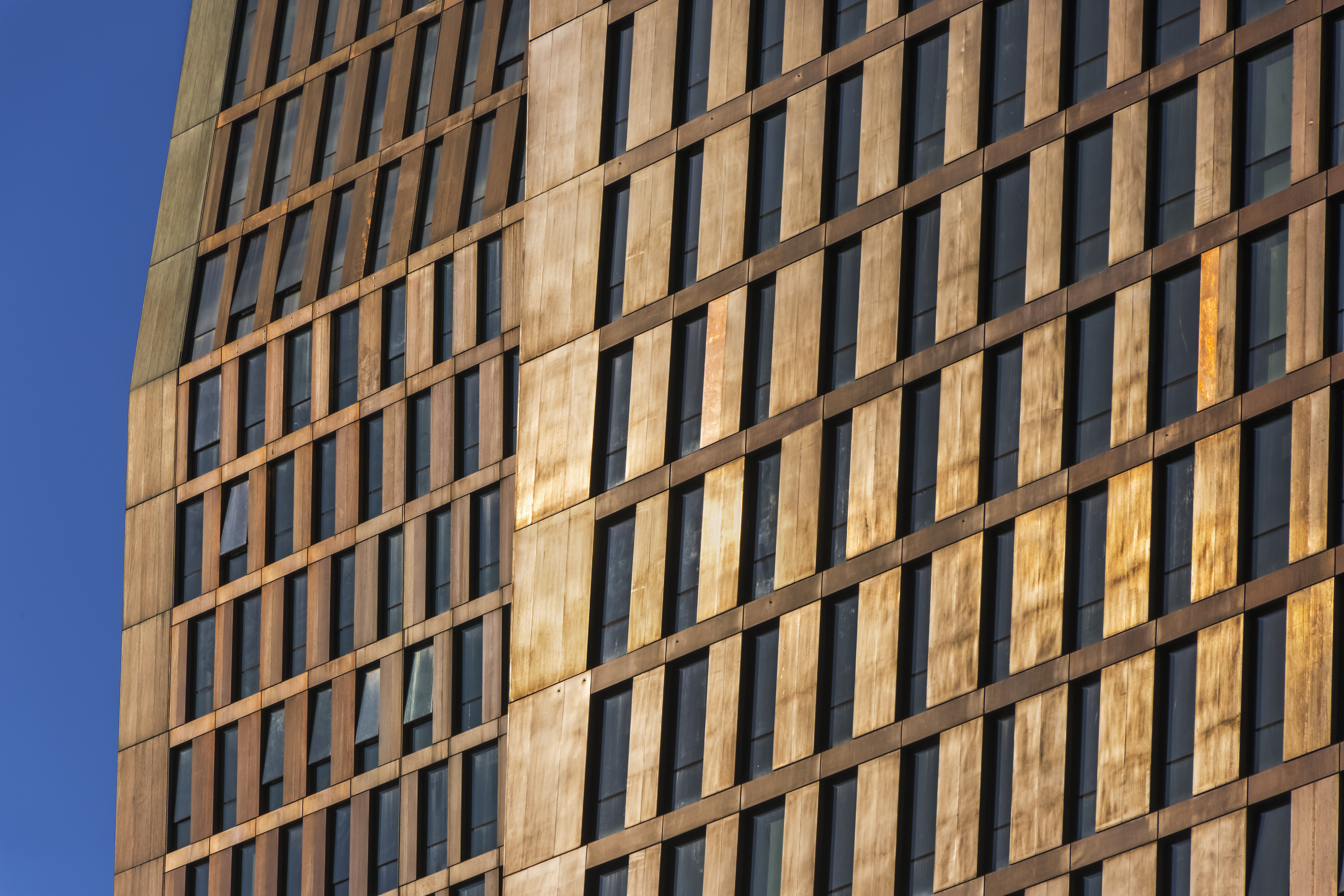
Above: The colour of the buildings will change over time. Image courtesy of Jeff Goldberg.
“It absolutely gives me a reason to eat healthier because I would like to live long enough to see the buildings turn completely green.”
This aging process not only enhances the buildings’ visual identity but also provides durability, as copper is highly resistant to corrosion and requires minimal maintenance.
With the towers now complete the American Copper Building has brought the skybridge back to New York for the first time in 80 years.
A so-called skybridge renaissance has been happening all over the world in the last few years.
Like the one for the American Copper Building they can share amenities and mechanical floors. They can create new connections and open our cities up.
When done correctly, skybridges even can make a building stronger - helping to disrupt wind loads.
As our cities get denser there has been debate surrounding their comeback. The Petronas Towers, Marina Bay Sands, Sapphire on the Gardens, have all brought back the skybridge to great success.
As for Gregg? He and his family have now moved out of the towers.
“The building was a wild success. People loved it. People loved being there. I think the best part was just riding the elevator. No one knows who I am and listening to them talk about the building, which were 99 % very positive comments, but. some of the urban myths that would develop were fantastic. Like, you know, I heard the architects did this because of, you know, whatever. And I was like, yeah, that's so not true. But okay. And I would just listen and smile.
“It was sad to leave, it was. You know, I've got to design another building for me to move into soon, so that's the goal.”
Additional footage and images courtesy of the Dronalist.
Try Snaptrude for free for yourself over here.
We welcome you sharing our content to inspire others, but please be nice and play by our rules.
