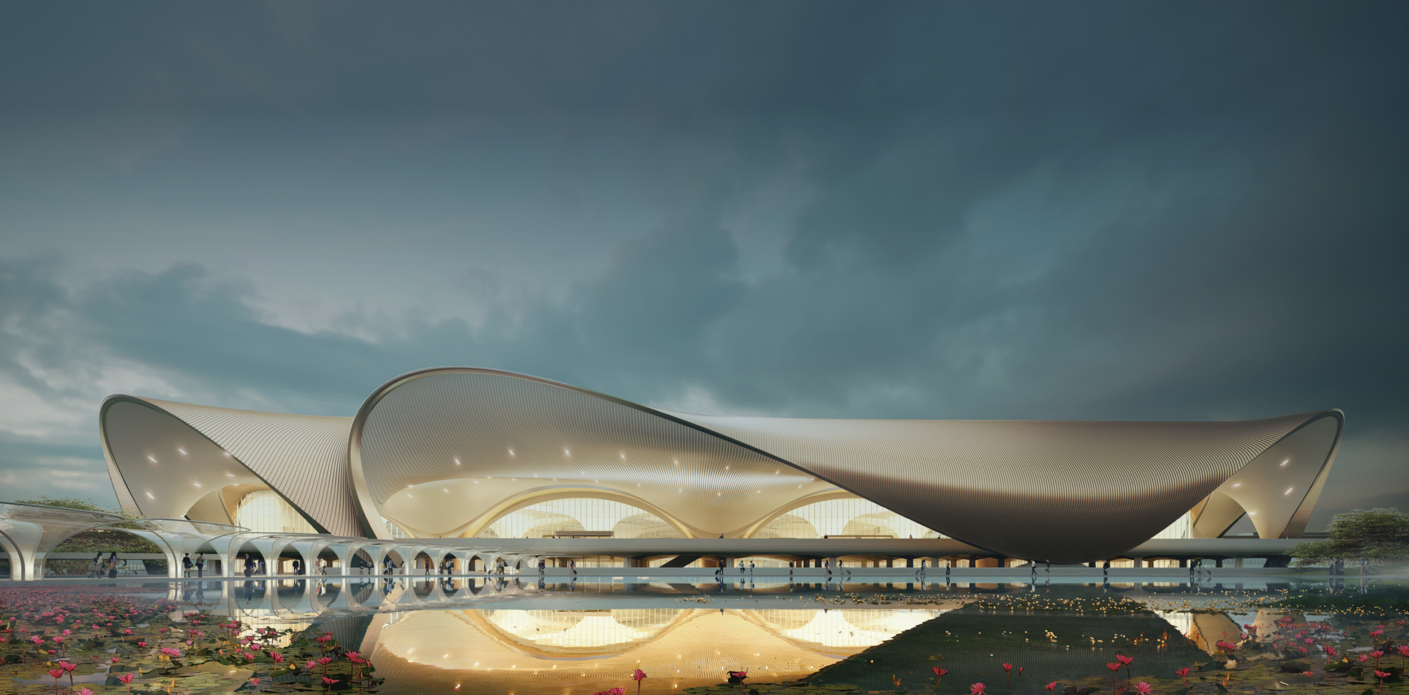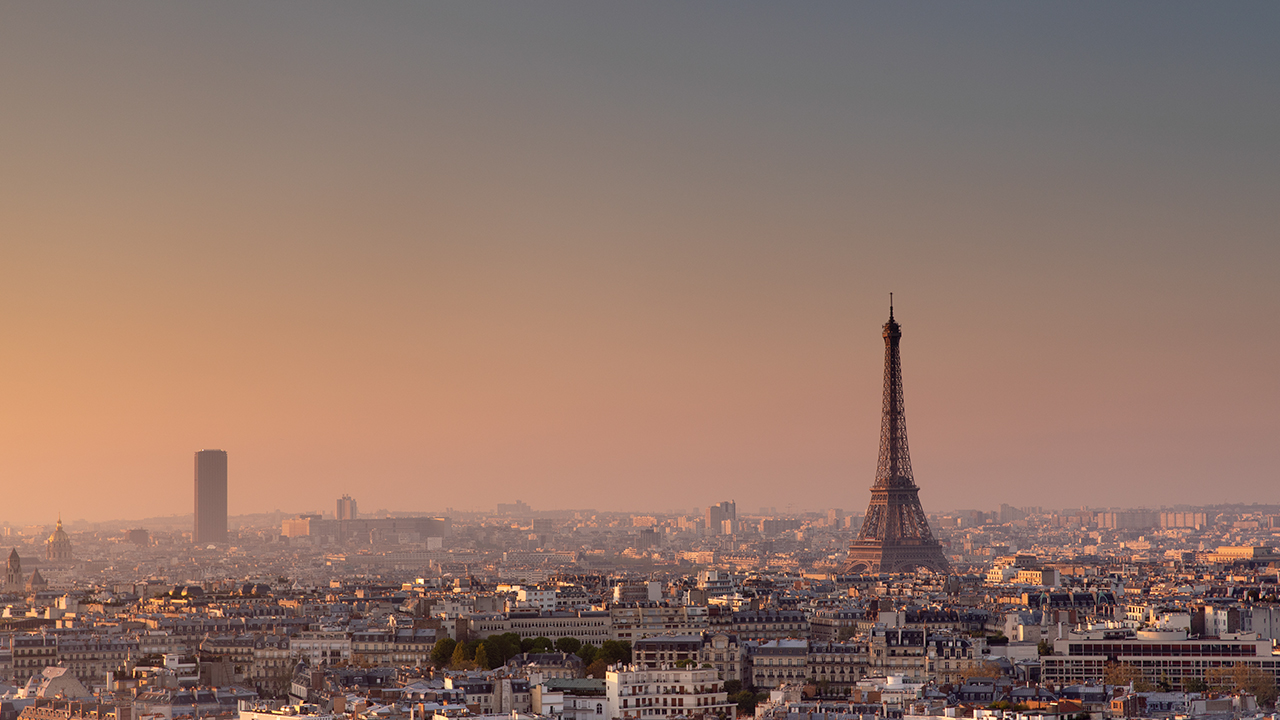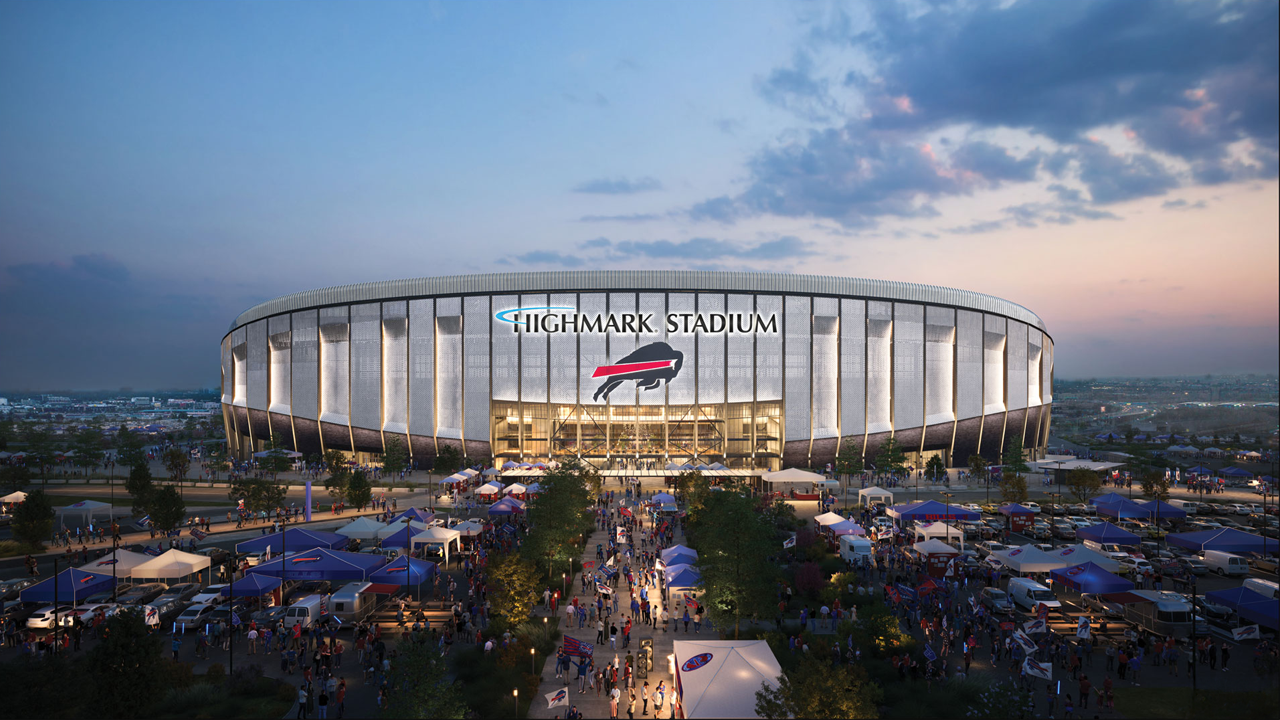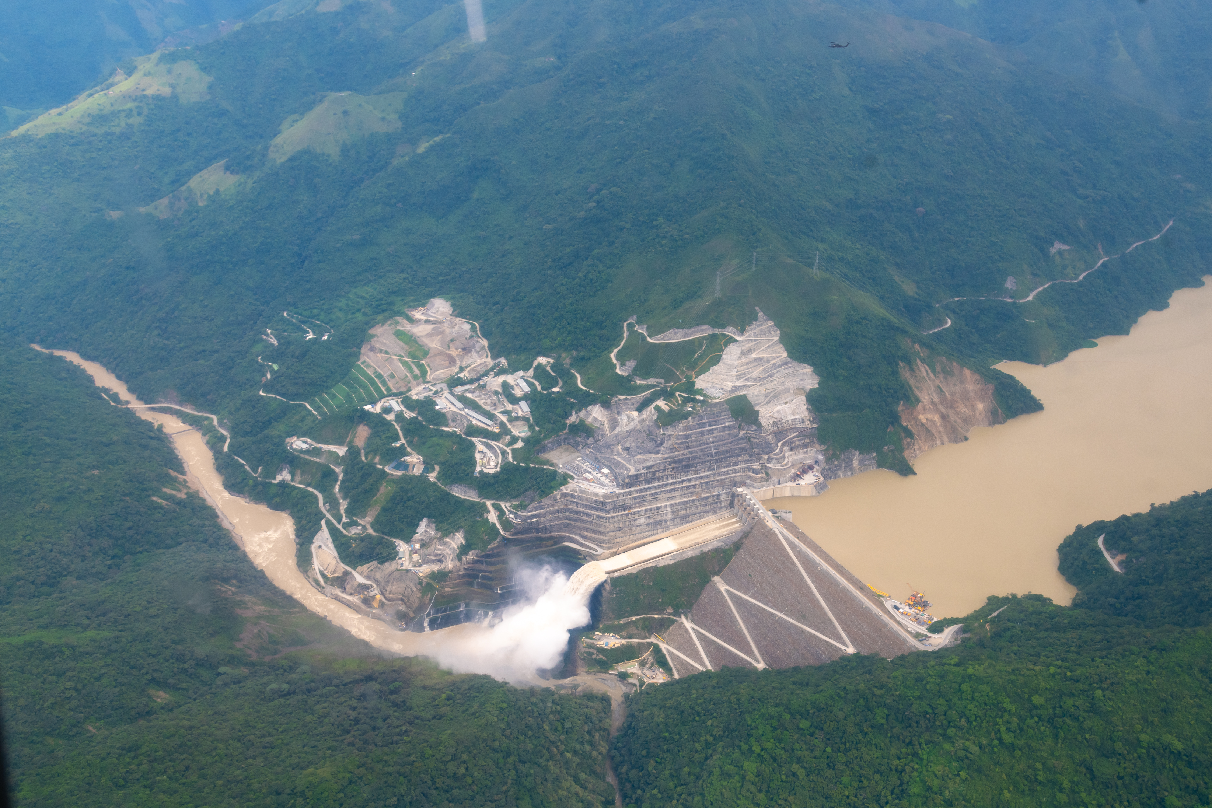Singapore’s $13BN Skyscraper Gamble
- Youtube Views 874,609 VIDEO VIEWS
Video hosted by Fred Mills. This video contains paid promotion for Snaptrude.
IMAGINE a 200 metre high skyscraper.
It soars 50 floors above Singapore. It must battle against wind loads and seismic forces, requiring some incredible engineering just to stop it from collapsing under its own weight.
The same as, well, any other skyscraper. But what if we add another 200 metre high skyscraper right next to it? And instead of just standing there, they leaned inwards and against each other.
Then we added a few more. And balanced a 340 metre skyscraper on its side over the top of the lot of it.
Quite frankly, it’s insane.
This is the Marina Bay Sands. You may have seen images of it before - It has become the iconic emblem of Singapore.
But the fact that this building remains upright is no less than a feat of engineering excellence. And it doesn't get enough credit for how game changing it was.
Plus, it’s not done yet.
Getting the world’s attention
To understand Marina Bay Sands, you have to understand Singapore’s ambition.
In the early 2000s, Singapore was already a thriving financial hub. But the country knew that to compete with cities like Hong Kong, Dubai, and Las Vegas, it needed more than just banks and office towers.
It needed attractions. A cultural and entertainment hub that could draw in tourists, conventions, and attention.
The government launched a bold plan: transform the Marina Bay waterfront into a new focal point for the city. At the heart of that vision would be a mega-resort.
In 2006, the contract went to Las Vegas Sands Corporation. Their proposal, designed by starchitect Moshe Safdie, stood out not only for its scale but for its daring design.
+Clarice+Fong.jpg?updated=1759849032959)
Above: Marina Bay Sands started out as a wild idea. Image courtesy of ARUP/Clarice Fong.
Three towers connected by a SkyPark that stretched across them like a giant surfboard. A design many doubted could even be built.
Safdie’s concept was about more than creating an icon. It was about urban integration.
The three hotel towers were sculpted to resemble a deck of cards being shuffled, a nod to the casino inside.
These lean slightly inward, opening toward the waterfront and framing the city beyond.
The towers would then flare at the base, this would have the added benefit of creating a continuous atrium that would go on to connect all three buildings.
Each “leg” of the tower would lean against the other creating a non-uniform, curved form.
Although beautiful, this resulted in an enormous technical and engineering challenge.
Because of the flared design the primary forces acting on the towers were gravitational loads rather than wind or seismic forces like you’d see in a typical skyscraper.
Engineers would have to make sure the buildings wouldn’t just fall over in the wind, but their sheer weight and the way they lean against each other wouldn't cause them to collapse in on themselves.
Literally on top of that, there was the SkyPark. A vast public space that at 1.2 hectares, was large enough to hold gardens, restaurants, an observation deck, and the now world-famous infinity pool.
It would balance on top of these “flared leg” towers.
Engineering an impossible building
So, from the very beginning, Safdie’s design had one big question hanging over it: could engineers actually make it stand up?
The thing you have to know about Moshe Safdie, is that he loves an impossible building. A building that so defies gravity it could look out of place even in a cartoon.
Just look at the buildings that made him a star. These are the original designs for Habitat 67. Enormous housing structures that, like Marina Bay Sands, leaned against each other.
He carried this in on his further works too, like the Altair Tower and Habitat Qinhuangdao.
But was this audacious design for Singapore even possible?
The first challenge was the site itself. This land right here where Marina Bay Sands was to be built didn’t even exist 50 years earlier.
+Darren+Soh.jpg?updated=1759848822113)
Above: The land Marina Bay Sands was built on didn't exist just a few decades ago. Image courtesy of ARUP/Darren Soh.
It was reclaimed from the sea using sand fill. In the 1970s and through to the 1950s enormous barriers were constructed to hold back the water. These were then filled in to create more landmass.
Hardly the most stable ground for three 55-storey towers.
To counter this, engineers had to sink 5,000 piles as deep as 50 metres into the ground. These piles transferred the load to firmer rock and soil beneath the reclaimed land. Without them, the towers would sink, tilt, or worse.
Each pile was carefully tested, and the foundations became one of the largest piling operations in Singapore’s history.
With the foundations in place, construction of the three towers began in 2007. Each tower was built separately, rising in stages from the ground.
But, of course, the towers don’t stand perfectly upright. They lean inward, by up to 26 degrees, in order to create the vast atrium at ground level.
Aligning these towers precisely was critical. If they were even slightly off, the SkyPark wouldn’t fit. Surveyors used laser technology and GPS monitoring to keep everything within millimetre accuracy.
To combat the engineering challenges of the “flared legs” reinforced concrete shear walls roughly 71 centimetres thick at their base were arranged around the towers.
These walls act as the primary vertical and transverse support. Concrete core walls further help resist buckling and support longitudinal stability.
Post-tensioned, flat slabs were placed between shear walls in the floor. This also created greater structural efficiency and allowed for flexible room layouts.
Massive steel trusses on the mechanical level tie the flared legs of each tower together
This again made the structure stronger and helped the towers resist significant shear forces at the transition point.
Because of the asymmetrical design, during construction there were temporary supports and real-time monitoring for each of the towers.
Engineers had to keep a watchful eye on the buildings as they rose.
The infinity pool to end all infinity pools
By 2009, the three towers had topped out at 55 storeys, around 200 metres tall. But the real challenge was still to come.
The SkyPark is the heart of Marina Bay Sands. A 340-metre-long structure stretching across the three towers, weighing 7,000 tonnes of steel, and extending out 67 metres beyond the edge of the final tower.
To build it, engineers divided it into 14 steel segments, each weighing hundreds of tonnes.
These were fabricated offsite, floated in by barge, and then hoisted into place by strand jacks, powerful lifting machines that could slowly pull the sections into position.
+Darren+Soh.jpg?updated=1759848892521)
Above: The skylark had to be hoisted into place. Image courtesy of ARUP/Darren Soh.
It was one of the most complex lifting operations ever attempted. Each segment had to be placed with absolute precision. If the towers had shifted even slightly during construction, the SkyPark wouldn’t align.
In total there was more than 7,000 tonnes of structural steel lifted into place.
This included 14 prefabricated steel segments, each weighing between 500 to 1,000 tonnes.
First, huge hydraulic strand jacks were fixed to temporary support frames at the top of the three towers.
Steel cables were then threaded through anchor points on the roof and attached to the segments.
Finally, each segment was raised slowly, a few meters at a time, with real-time monitoring of stresses and tower deflections.
The operation often took several days per segment, sometimes conducted overnight to reduce wind exposure and being quite literally blown away.
At 200 metres high, wind gusts could destabilise a segment. Lifts were carefully timed during calm weather windows.
Once at destined elevation, the segment was slid into position and welded to the piece that had been placed there beforehand.
Every single aspect of this operation had to be incredibly precise, to the millimetre.
To pull off this incredible feat, the engineering team took their inspiration for how bridges are built to develop a construction method.
The cantilevered section, projecting out over the city, was the most daring of all.
Engineers had to design an internal truss system that distributed the enormous weight back into the tower. As of today, it remains the world’s largest public cantilevered platform.
Holding it all together is a hidden steel framework running beneath the SkyPark. At its heart are giant box-shaped beams, some nearly three storeys tall, that carry the load of the deck. These are tied together with long steel trusses stretching between the towers, while V-shaped supports rise from the rooftops and connect back into the concrete cores.
This arrangement spreads the forces evenly, counteracts the pull of the cantilever, and keeps the SkyPark steady despite the natural movements of the towers below.
Engineers also had to account for the fact that each of these towers would move slowly and subtly over the course of a day, and indeed over the course of its entire lifetime, due to thermal expansion, wind loads and concrete shrinkage.
In fact, the SkyPark can move up to 20 millimetres every day.
This is something every single skyscraper has to contend with. What most skyscrapers don’t have to deal with, however, is having three separate towers linked together at the top.
To allow for movement without ripping the SkyPark apart, joints are incorporated between each tower. Over 500 hydraulic jacking points are installed beneath the infinity pool to adjust alignment over time.
To counter wind-induced and human-induced vibrations a 5-tonne tuned mass damper is also used.
Of all the features, none captured the public imagination quite like the infinity pool.
At 150 metres long, it’s the largest rooftop pool in the world. Swimming there feels like floating above the city, the water appearing to spill off into the skyline.
+Arup.jpg?updated=1759848963756)
Above: Hidden engineering keeps the towers upright. Image courtesy of ARUP/Darren Soh.
But building a pool at that height isn’t easy. The structure had to be divided into three sections, each aligned with one of the towers beneath it.
Expansion joints were added to let the pool flex and shift as the towers move with wind, gravity and even the slow settling of their foundations.
Without these joints, the rigid concrete shell of the pool would quickly crack under the strain. Even the water had to be safely managed: hidden tanks and pumps constantly balance its level, creating the seamless edgeless effect, while keeping millions of litres safely in place.
The pool and the deck of cards towers are such an iconic sight its often easy to forget that, architectural wizardry aside, this is, after all, a hotel running a vast operation.
Across its 845,000 square metres it boasts 2,500 rooms and suites, the world’s largest atrium casino, 1,600 slot machines and 500 tables, a luxury shopping mall complete with canals, two theatres, a lotus flower shaped museum and countless restaurants and bars.
Coordinating all these different functions was a design challenge in itself.
Engineers had to ensure efficient circulation, fire safety, and integration with the city’s transport systems, all while maintaining the buildings’ sleek look.
A skyline completed
By the time it opened in April 2010, Marina Bay Sands had cost $5.5BN, making it one of the most expensive standalone casino-resorts ever built.
The global financial crisis of 2008 hit partway through construction, raising doubts about whether it could even be finished. But Singapore and Las Vegas Sands pushed ahead, convinced of its long-term value.
And they were right. Within a few years, Marina Bay Sands became one of the most profitable casinos in the world. Its convention centre attracted global events. Its SkyPark became one of the most visited tourist attractions in Asia.
Beyond profit, the project achieved what Singapore had set out to do: transform its global image.
Marina Bay Sands gave the city a recognisable icon, like the Eiffel Tower for Paris or the Opera House for Sydney. It became the centrepiece of Marina Bay’s development and of Singapore.
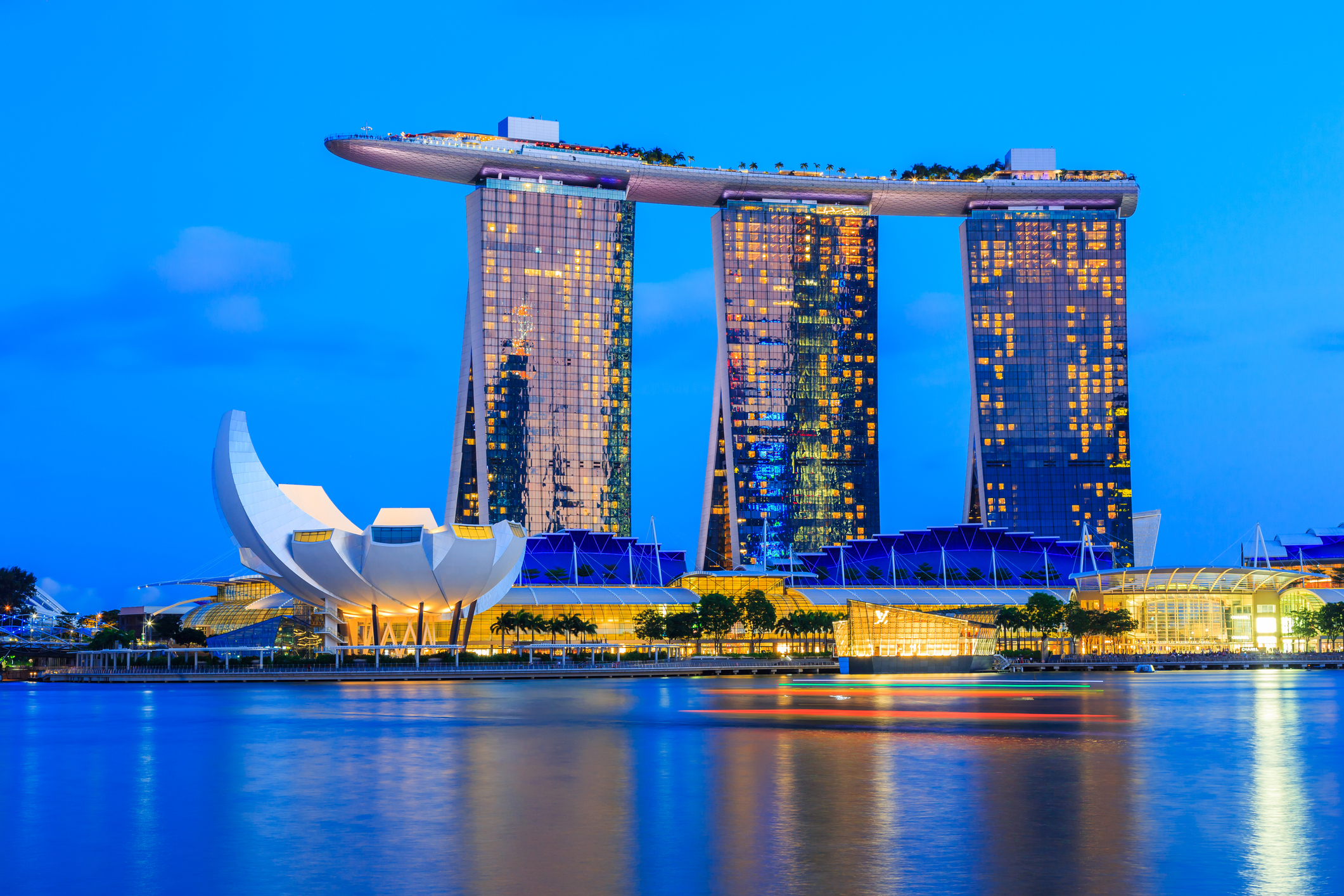
Above: Marina Bay Sands is now one of the most iconic buildings in the world.
Tourism surged. Conventions relocated. Films, music videos, and advertisements used Marina Bay Sands as a backdrop. In less than a decade, it helped cement Singapore as one of the world’s most modern, ambitious cities.
Marina Bay Sands is rightfully considered one of the world’s greatest engineering marvels.
In the hands of a group of visionary architects and engineers it went from an impossible sketch to the most iconic structure on the Singapore skyline.
And it’s about to get even bigger.
The fourth tower
Today, Marina Bay Sands is adding a fourth tower. At 55 levels, the new tower will lean forward, rotated at a 45° angle. It too will have a SkyPark, this time over two levels.
It will also include public observatories and restaurants. Rooftop gardens, private cabanas, yoga zones, and a cantilevered wellness terrace.
Beneath it is a 15,000-seat entertainment arena designed by the minds behind Las Vegas Sphere.
Originally estimated at USD $3.3BN, now bumped to around USD $8BN, it shows how complicated and ambitious this project is.
Safdie already built Singapore its icon, now he’s adding to his masterpiece.
Only time will tell if it will be as successful, but either way - it certainly be as expensive.
Additional footage and images courtesy of Tore Svein Olsen, The Star, Bloomberg, Koon Holdings, URA, MND, Somefromofhman, ARUP, Jenny Lie, Innovez Engineering, and Marina Bay Sands.
We welcome you sharing our content to inspire others, but please be nice and play by our rules.
