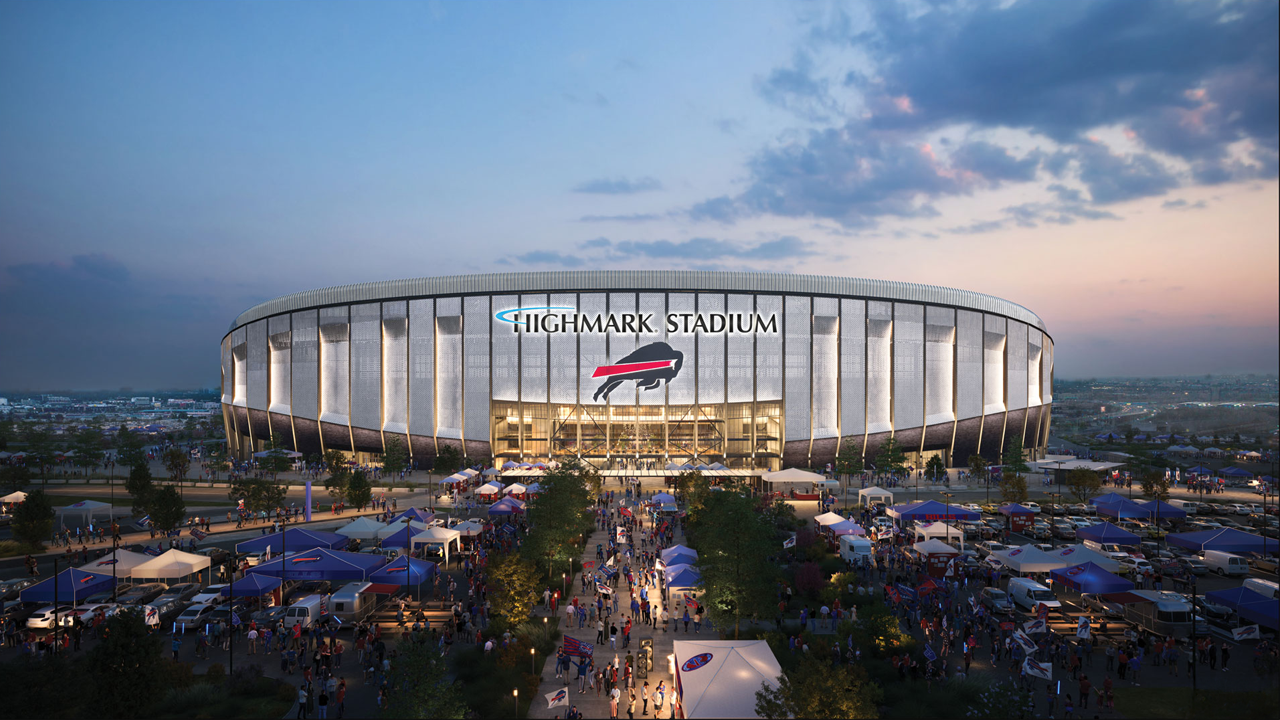360 Tour: University of Roehampton Digby Stuart Accommodation
- Youtube Views 10,205 VIDEO VIEWS
TO WATCH THIS VIDEO: You need to use the latest version of Chrome, Opera, Firefox or Internet Explorer on your computer. On mobile devices use the latest version of the YouTube app. You can move around the video by tilting your device or using your finger on mobile, or with your mouse on desktop.
We caught-up with Osborne Site Manager Charlie Howes to explore every angle of the University of Roehampton’s new student accommodation project! In The B1M’s first 360 degree video, we join Charlie for a walk through the £28M construction site in South West London, UK.
Designed by MJP Architects, the new 12,500m2 facility will offer bedrooms for nearly 400 students from September 2016.
The ‘Digby Stuart’ accommodation forms part of a wider £80M masterplan for the University that includes further student residences, landscaping and a state-of-the-art library.
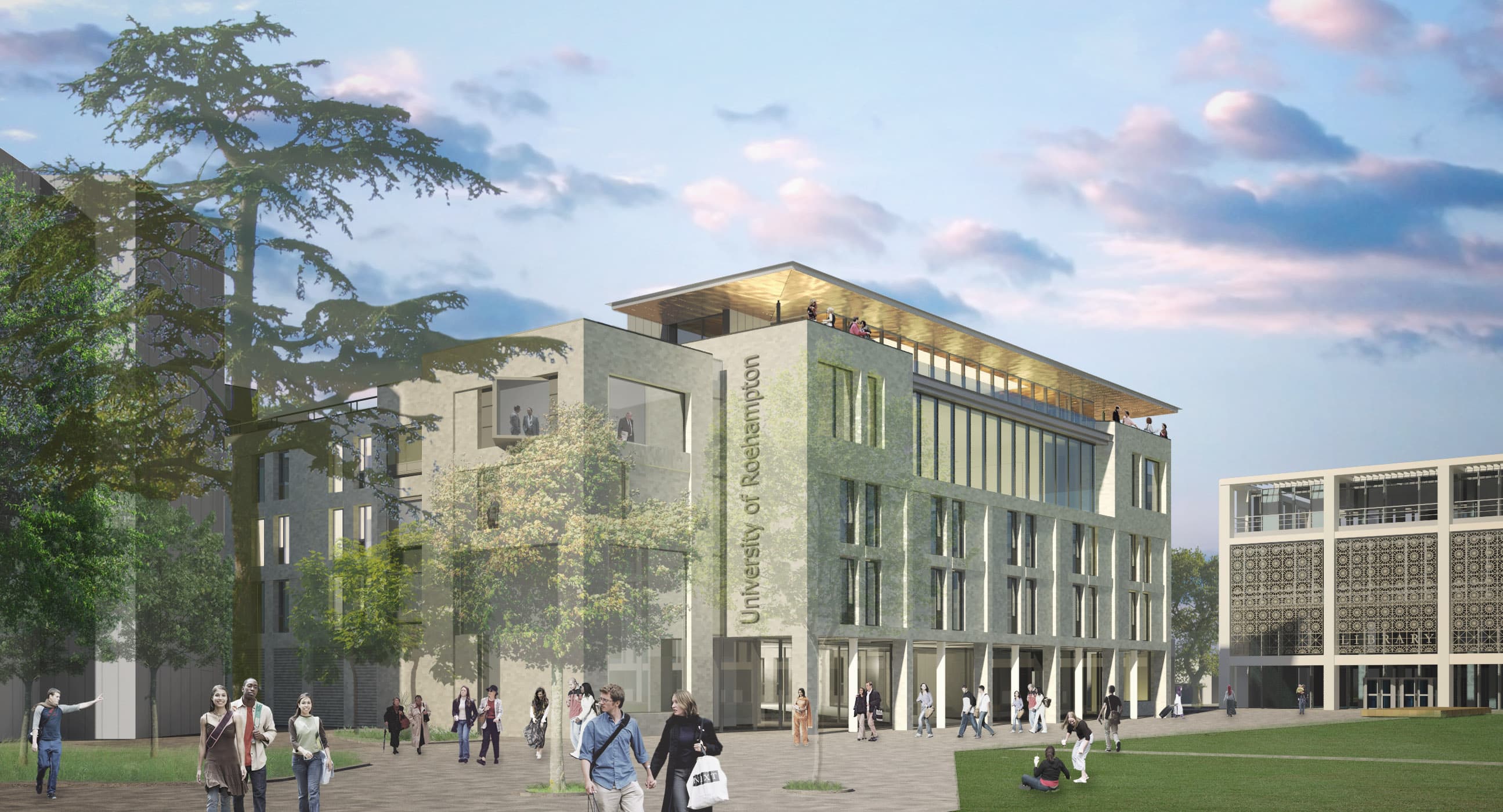
Above: University of Roehampton's new Digby Stuart Accommodation, designed by MJP Architects (image courtesy of MJP Architects).
The tour takes in a number of key areas as shown on the plan below:
- Site Hoarding
- North Courtyard
- Student Bedroom
- Conference Suite
- Rooftop
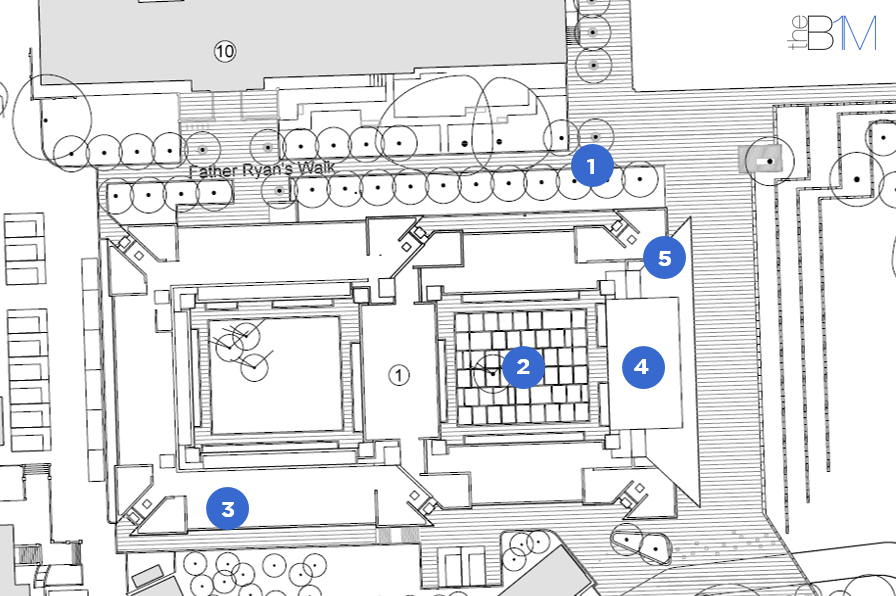
Above: The key points of our 360 tour (plan courtesy of MJP Architects).
In the North Courtyard, Charlie explains how the building’s façade was formed of pre-fabricated panels (a ‘panelised’ system) to ensure quality and deliver a faster construction programme.
Each panel was manufactured under controlled conditions in Belgium, where even the windows were pre-installed. The panels – ranging in weight from 4T to 14T – were then driven to the UK where tower cranes at Roehampton lifted them into position.
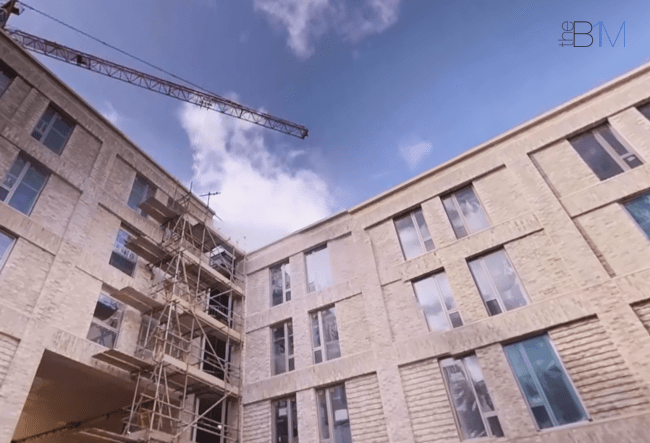
Above: The building's façade was formed of pre-fabricated panels ranging from 4T to 14T in weight. Below: How the
North Courtyard will appear once completed (image courtesy of MJP Architects).
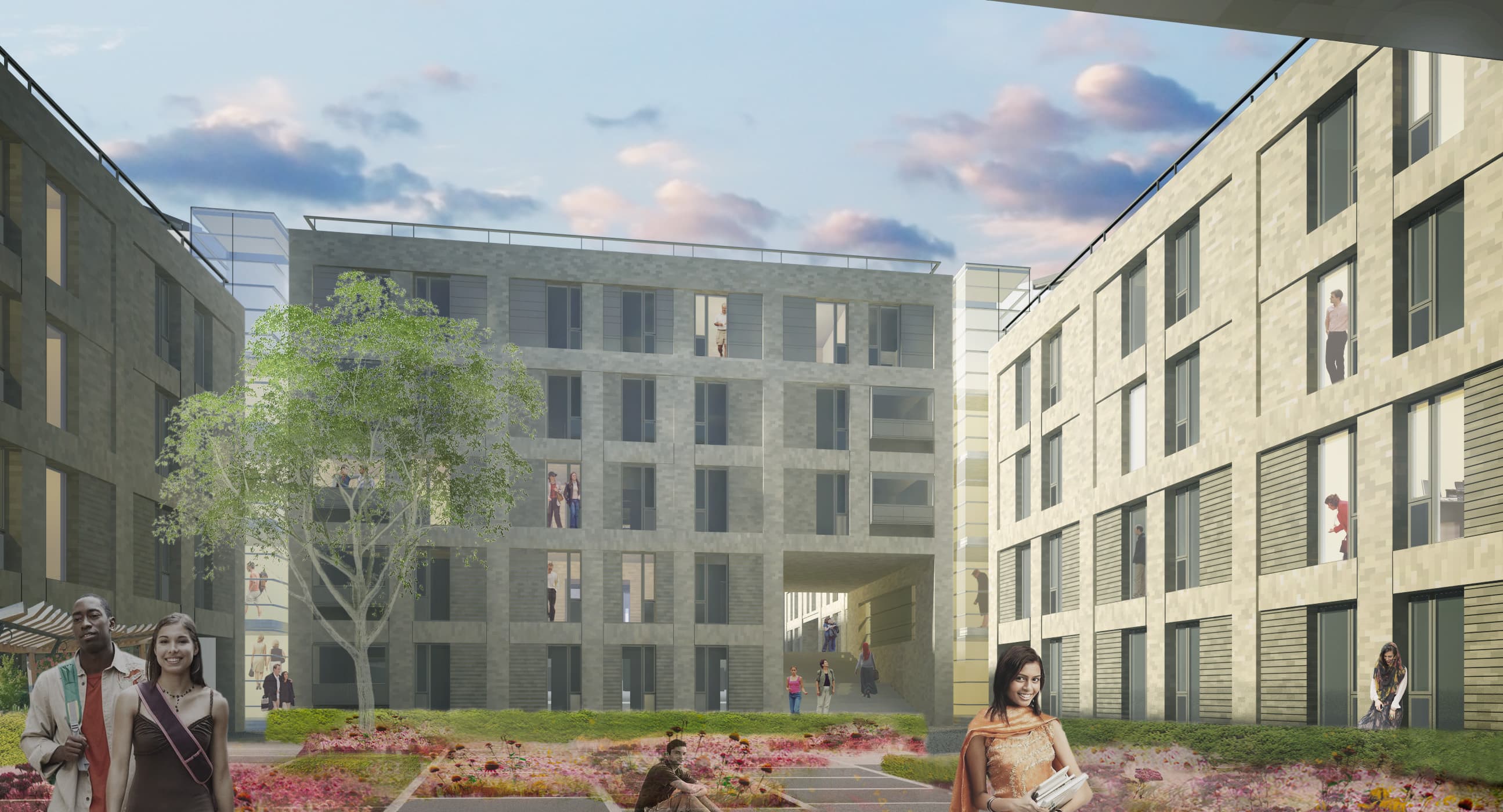
Pre-fabricated techniques extended to the student bedrooms where en-suite bathrooms were delivered as ready-made pods. The new facility provides a
range of bedroom formats together with a conference suite on the top floor.
Ending up on the roof the new building, we see the London skyline and the Library under construction with tower cranes lifting in pre-cast concrete panels into place.
“The best thing has been seeing what it has grown into” explains Charlie. “When we started this was the car park, now they’re soon to have a fantastic new building”
"When we started this was the car park, now they’re soon to have a fantastic new building”
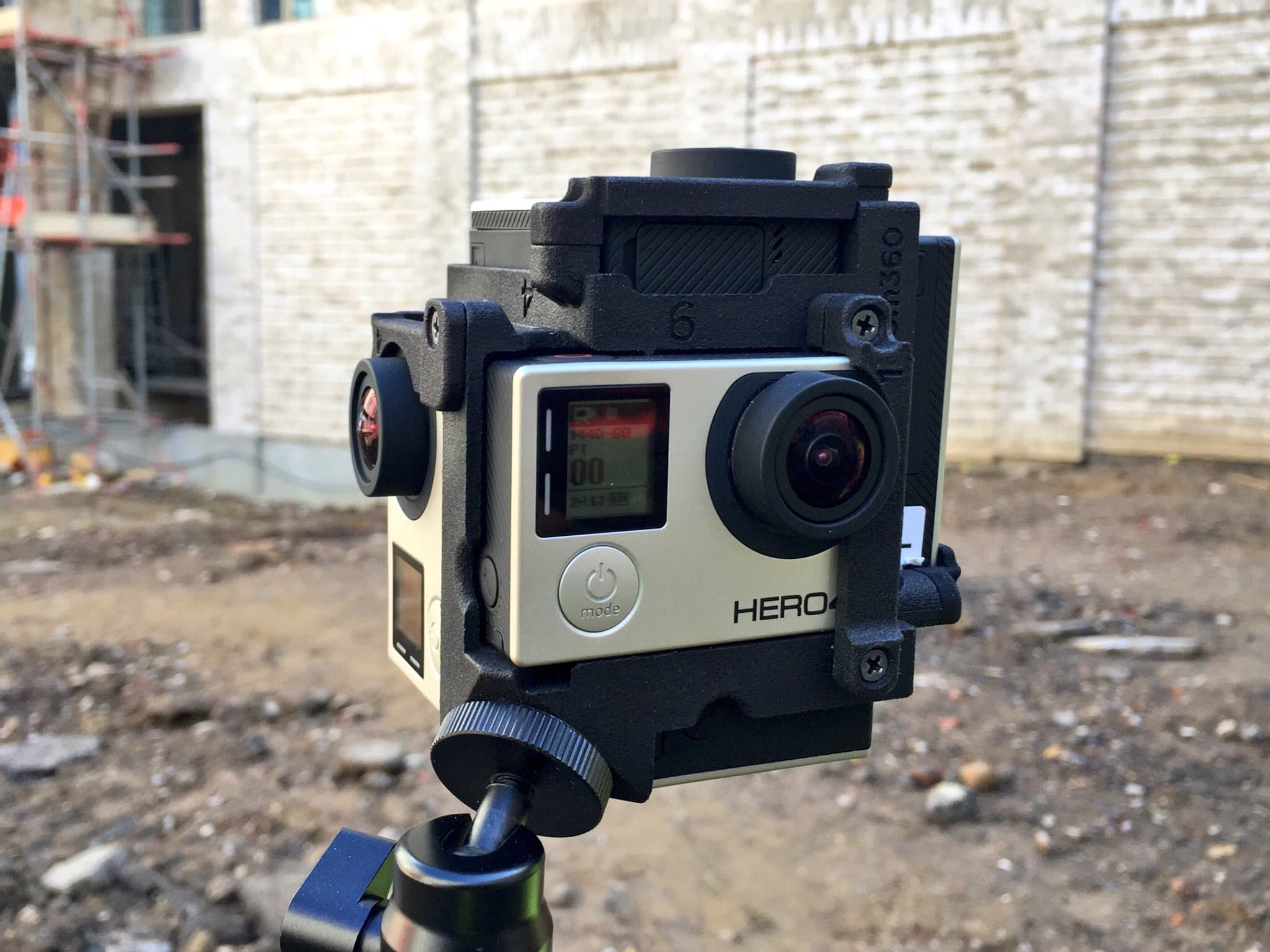
Above: This video was filmed by The B1M using GoPro 360 degree camera kit.
Are you working on a project that’s interesting from all angles? Get in touch with us.
The Digby Stuart Accommodation project is being built by Osborne. Our thanks to Osborne for granting us extensive access to the site and to Site Manager Charlie Howes for taking us on this tour. Images used with kind permission of MJP Architects.
We welcome you sharing our content to inspire others, but please be nice and play by our rules.

