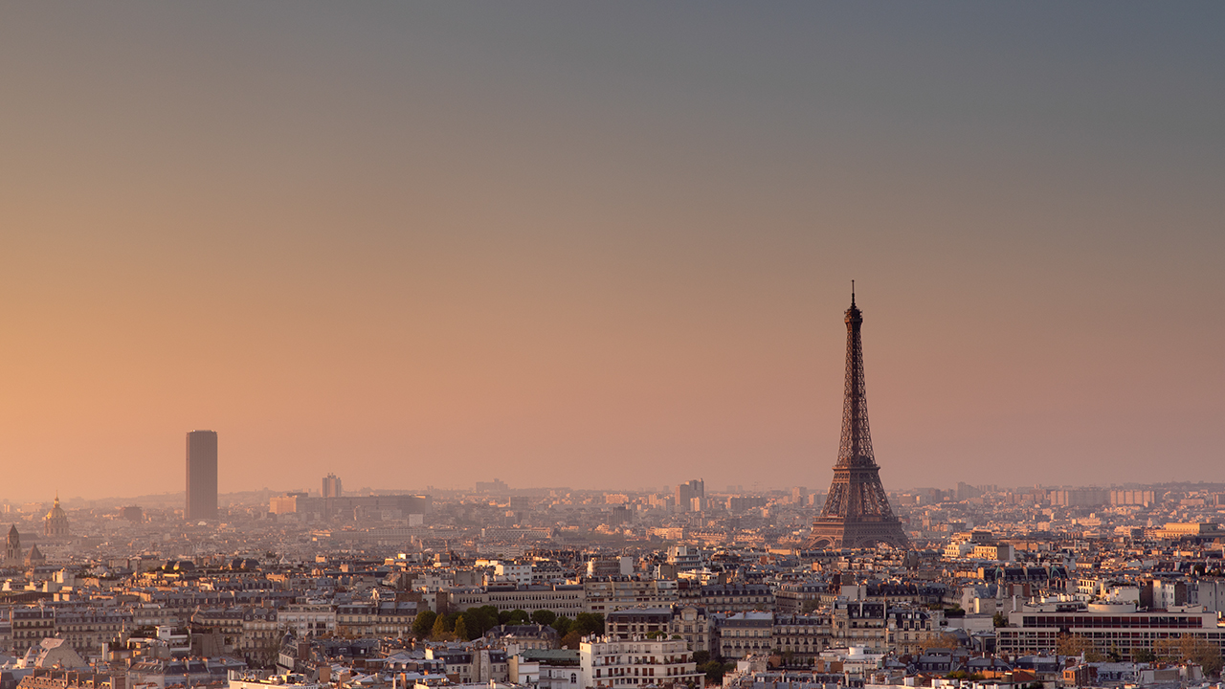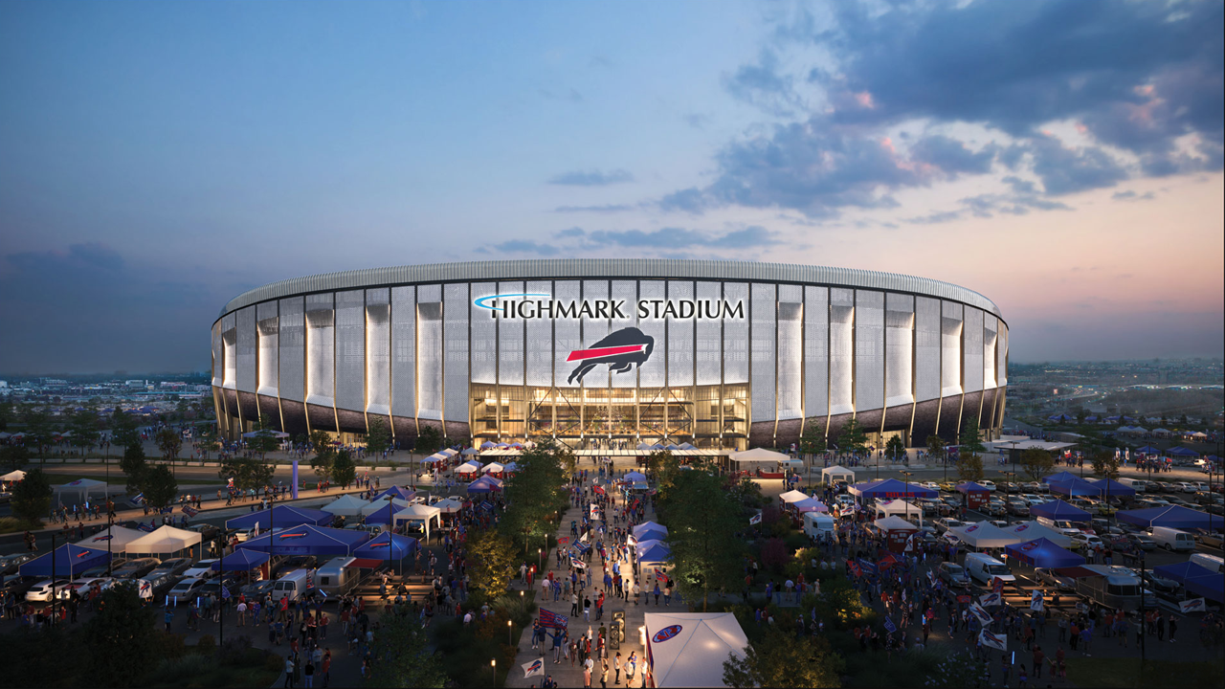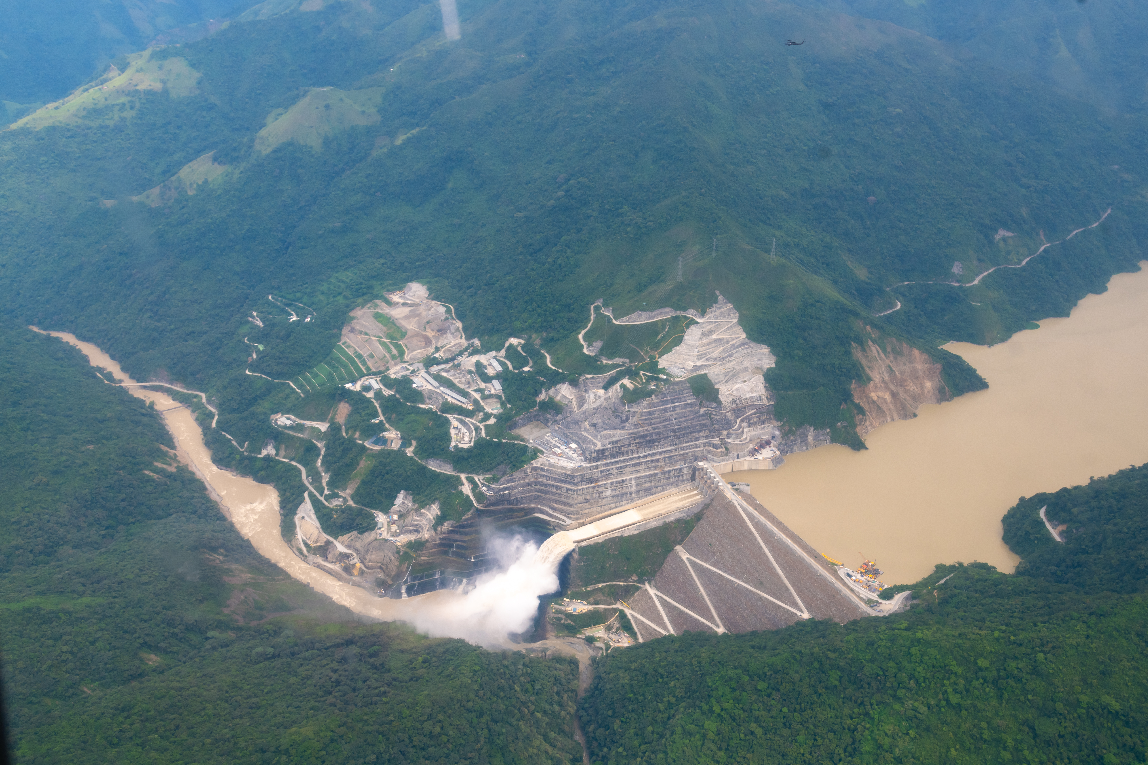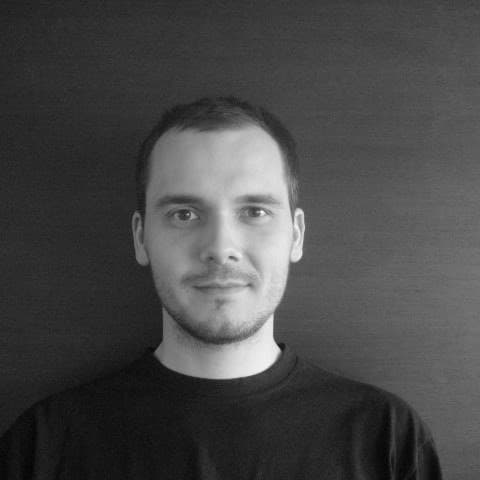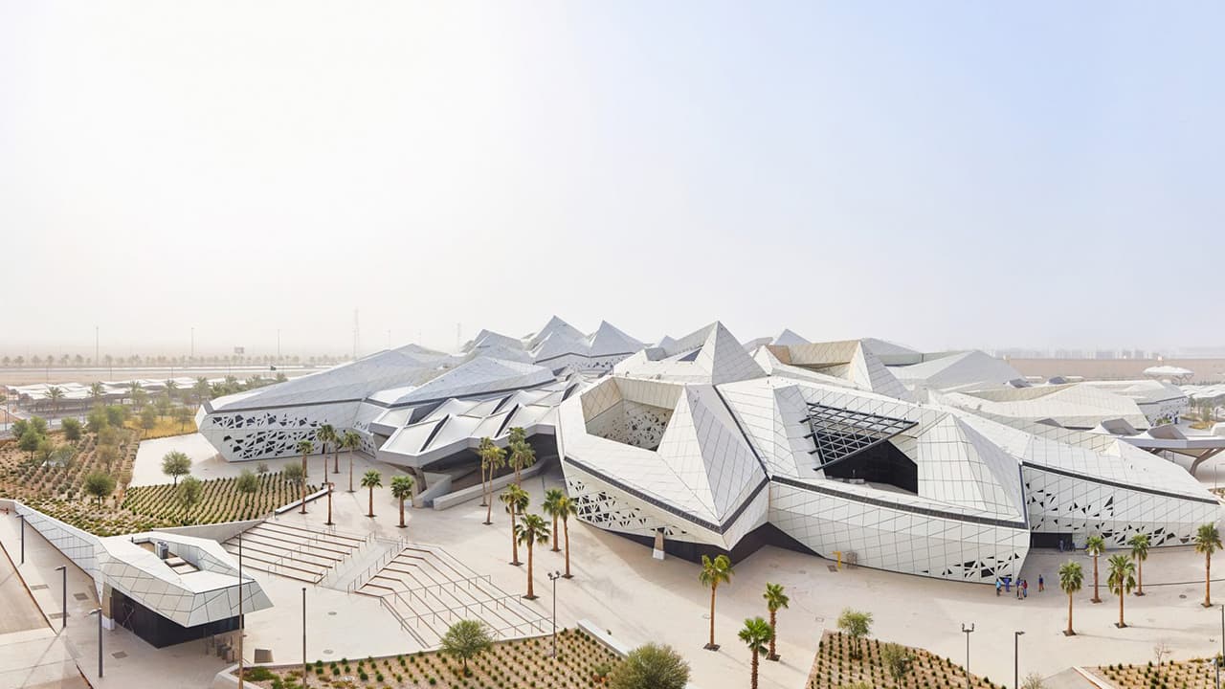
Building Saudi Arabia's King Abdullah Petroleum Studies and Research Centre
KING Abdullah Petroleum Studies and Research Centre (also known as "KAPSARC") is a 70,000 square metre research complex dedicated to energy policy and solutions on the outskirts of the Saudi capital Riyadh.
The facility - the first LEED Platinum certified building designed by Zaha Hadid Architects - was conceived as a series of clusters composed of asymmetric hexagonal cells, connected by broad, canopy-covered footpaths.
Above: A video fly-through of KAPSARC (courtesy of Zaha Hadid Architects).
Responding to the specific demands of the site, the building’s cells feature centrally located atria or courtyards, helping to filter out the intense sunlight.
The cells are designed with a “wind catcher” profile, helping to passively cool the courtyards.
KAPSARC is designed to use 45% less energy than a conventional building, and incorporates a photo voltaic (PV) power plant with a capacity of 5,000 MWh per year.

Above and Below: The canopy creates shaded pedestrian connections between different parts of the complex, while the building's form encourages passive cooling of the courtyards and other outdoor spaces (images courtesy of Zaha Hadid Architects and Hufton + Crow).

In response to the complex geometries, engineering firm ARUP, together with the architects, designed a workflow for the facade engineers using custom parametric scripting tools.
This in turn enabled the development of the building's steel work geometry.

Above and Below: Early collaboration in a 3D environment enabled the engineers to design an efficient and carefully integrated load bearing structure (images courtesy of Tekla Software).

The resulting geometry was optimised around structural performance and used to create a graphical information model from which contractors were able to accurately order materials and appropriately design detailed connections.

Above and Below: Information modelling allowed contractors to order and prefabricate sections of the building offsite, which were then assembled during construction (images courtesy of Tekla Software).

Close collaboration with the architects saw the building service installations carefully integrated and co-ordinated with the architectural design in 3D, reducing the number of co-ordination issues on site.

Above: Due to the complex geometry of the building, architects had to review models of the building, rather than plan drawings, in order to achieve successful integration of services (image courtesy of Zaha Hadid Architects and Hufton + Crow).
Working in Saudi Arabia is not without controversy due to the country’s human rights record and an ongoing war with Yemen. However, in more recent years, there have been a number of steps towards liberalisation.

Above: Saudi Arabia is also interested in Hyperloop technology (image courtesy of Virgin Hyperloop One).
Saudi Arabia has become a major investor in research and new technologies. Advancing in tandem with political and social reforms, the government aims to invest USD $500 BN in new smart city technology, infrastructure and robotics research by 2030.
Examples include possible investment in Virgin Hyperloop One and a vast new smart city called Neom.
Don't miss our videos on Zaha Hadid Architects' work including Leeza SOHO, Dongdaemun Design Plaza and more.
