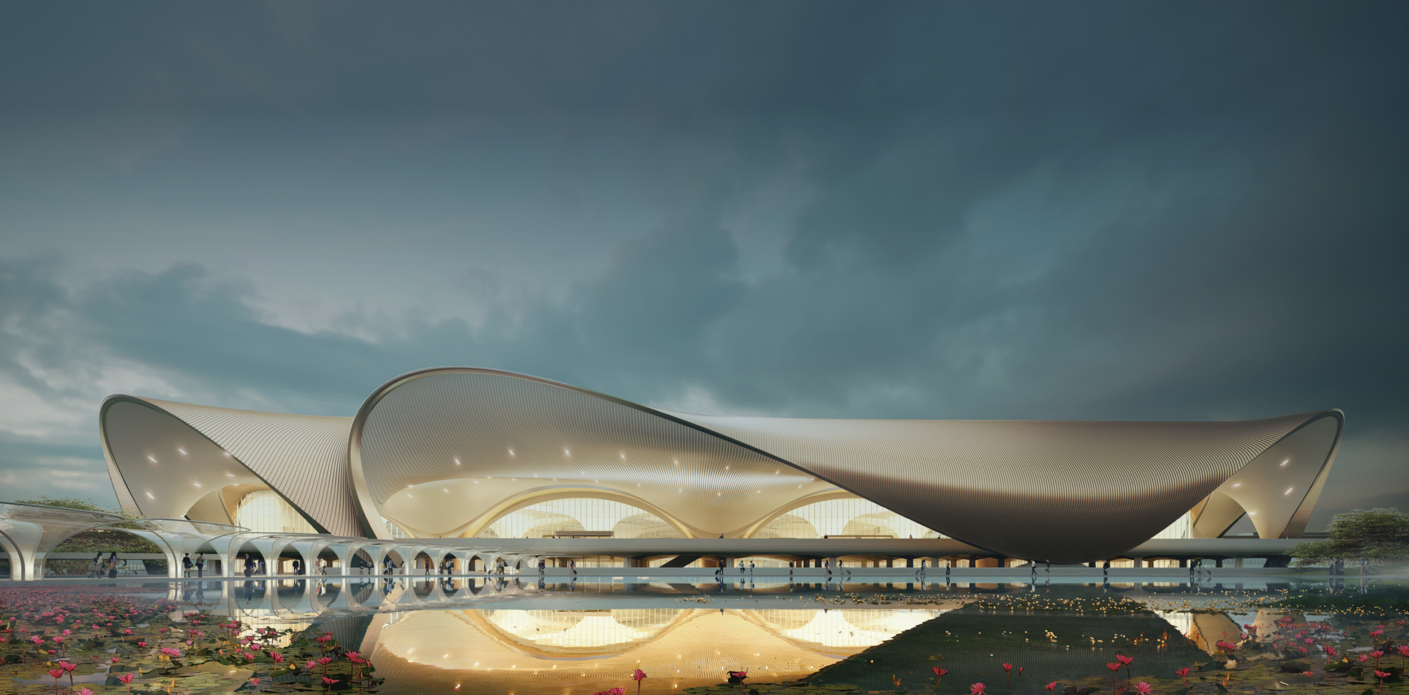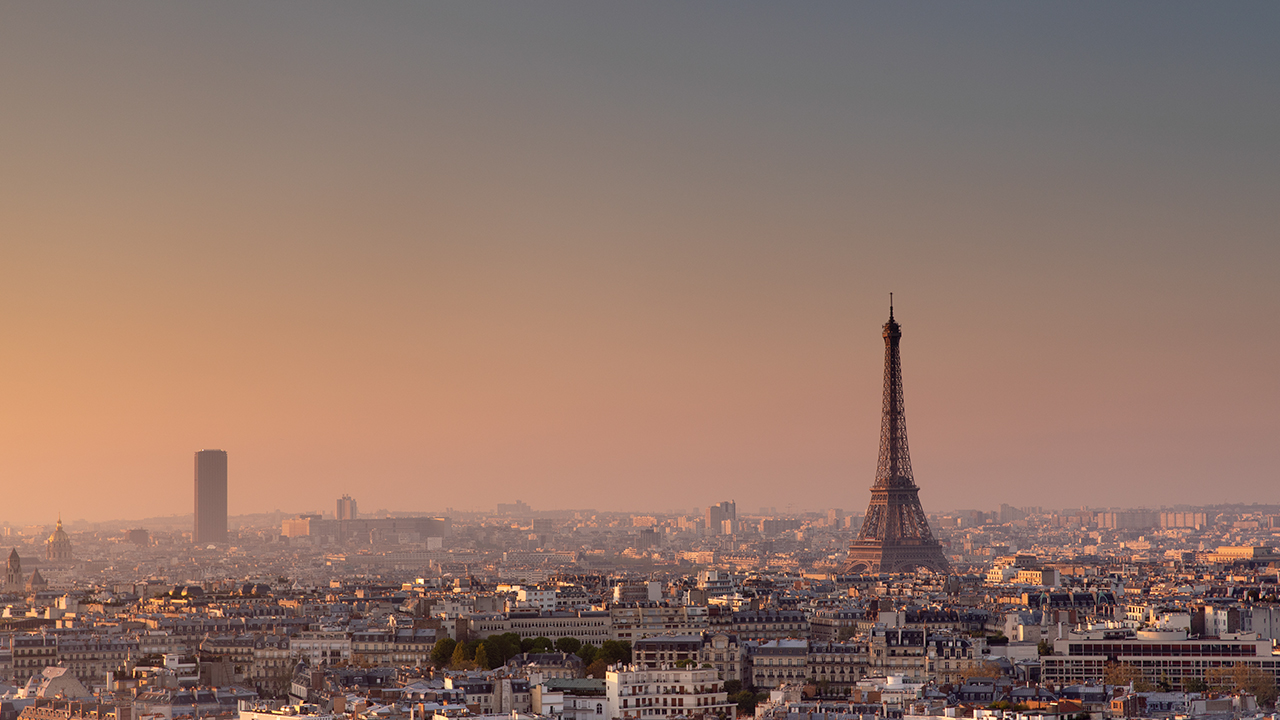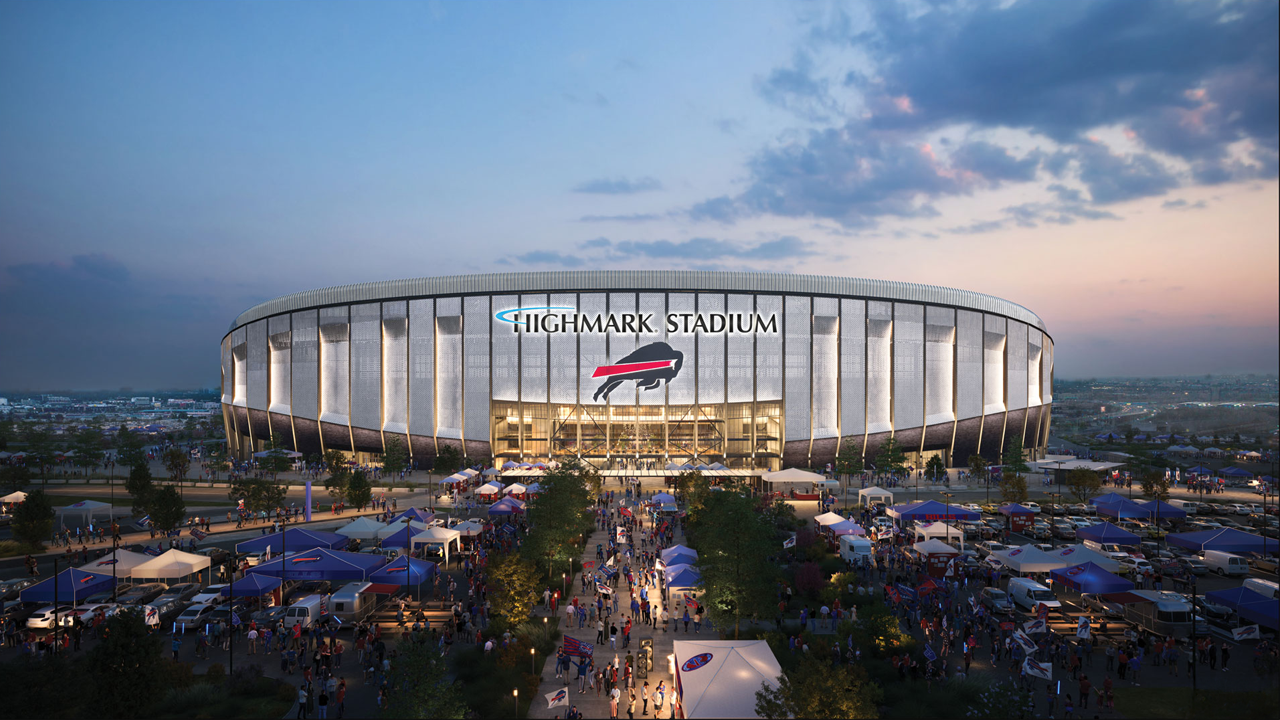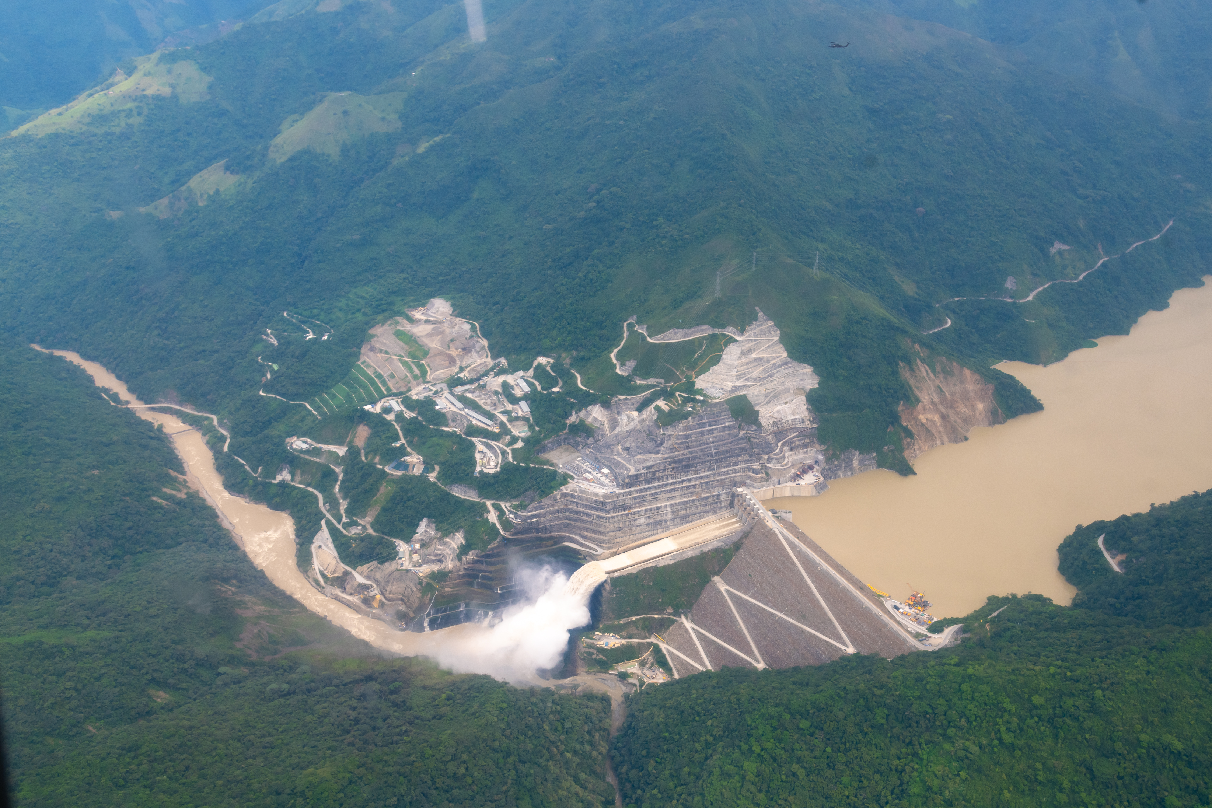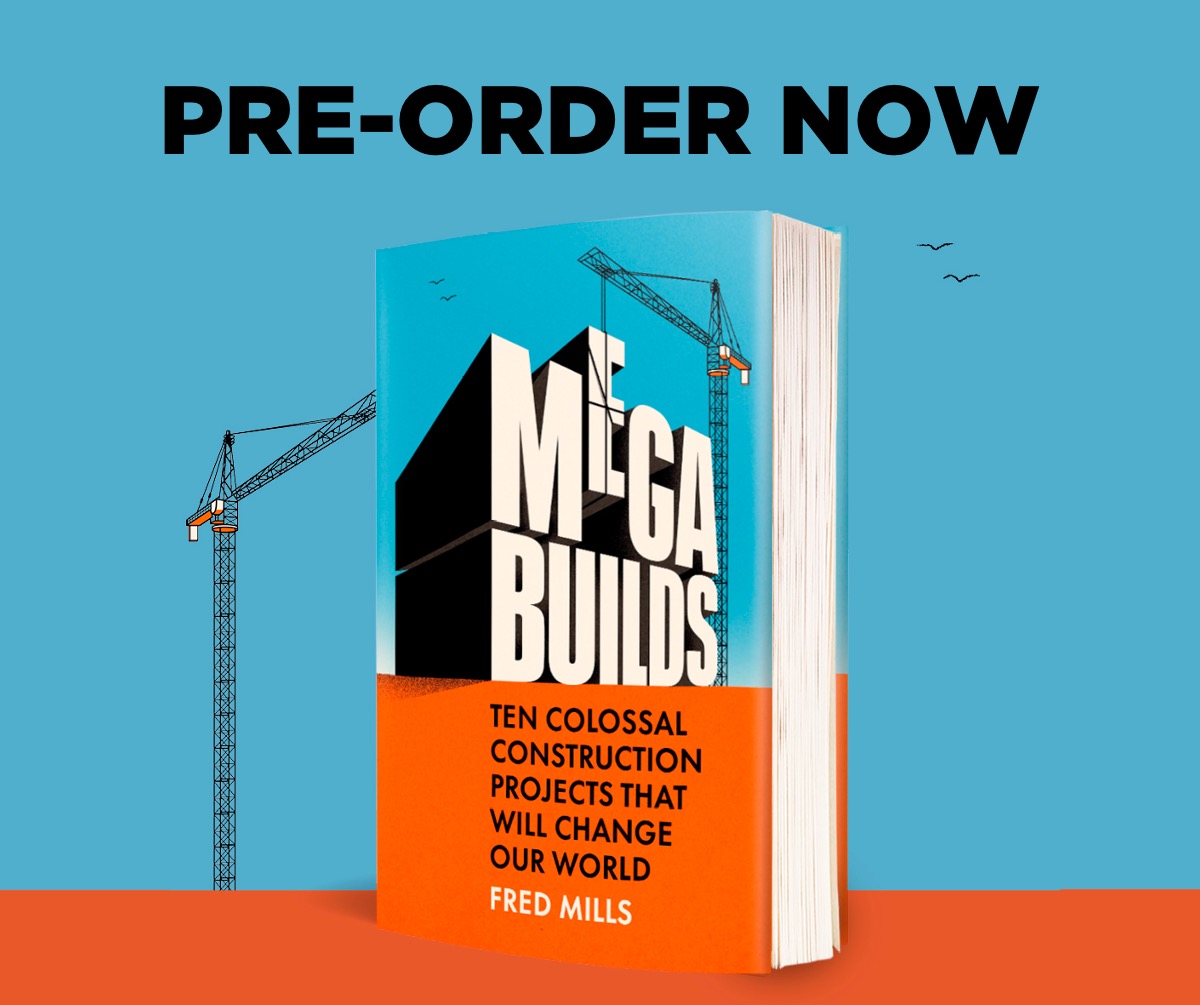The Skyscraper That Divided China
- Youtube Views 2,084,393 VIDEO VIEWS
Video narrated and hosted by Fred Mills. This video contains paid promotion for Straight Arrow News.
WHAT IS THE difference between a circle and a square?
Before you answer you should know that this was perhaps the single most important question faced by William Pedersen, an American architect in Shanghai.
It sounds simple enough, but the answer had billions of dollars at stake, centuries worth of wars fought behind it, and illustrated a cultural divide that spanned oceans.
Halfway through constructing one of the world’s tallest buildings work had to stop so that it could be redesigned.
A city, actually, an entire country, demanded that this circular opening become a square.
Why? Well the story of this skyscraper illustrates perhaps more than any other the symbolic power of tall buildings. How they can transcend the steel and concrete they are made of and become something of even greater meaning.
This isn't just the story of a building. It’s the story of the largest migration in human history. The story of the men who built modern day China. The story of the race to become the world’s next superpower.
This is the Shanghai World Financial Center. Almost the tallest building in the world.
The world's tallest building
China should have the world’s tallest building. Think about it for a moment.
What is the criteria for building a skyscraper so colossal that no other building in the entire world can touch it?
Well, it needs to be in a country with something to prove. It needs to be somewhere that has an eagerness to announce itself on the world’s stage. In a metropolis with money.
Building the world’s tallest skyscraper is a statement. And not a cheap one.
While there should be a need for such a huge building, whether that be geographical restrictions or a massive population density, sometimes it’s hard to resist having the title.
The Empire State Building announced the 20th century as an American one and cemented New York as the world’s financial capital. All this despite being 75% empty for the two decades following its opening.
The Burj Khalifa gave a city two-thirds the size of Manchester the world’s tallest building, and the kilometre-high Jeddah Tower is set to be built in the middle of a desert. Hardly places that need such verticality.
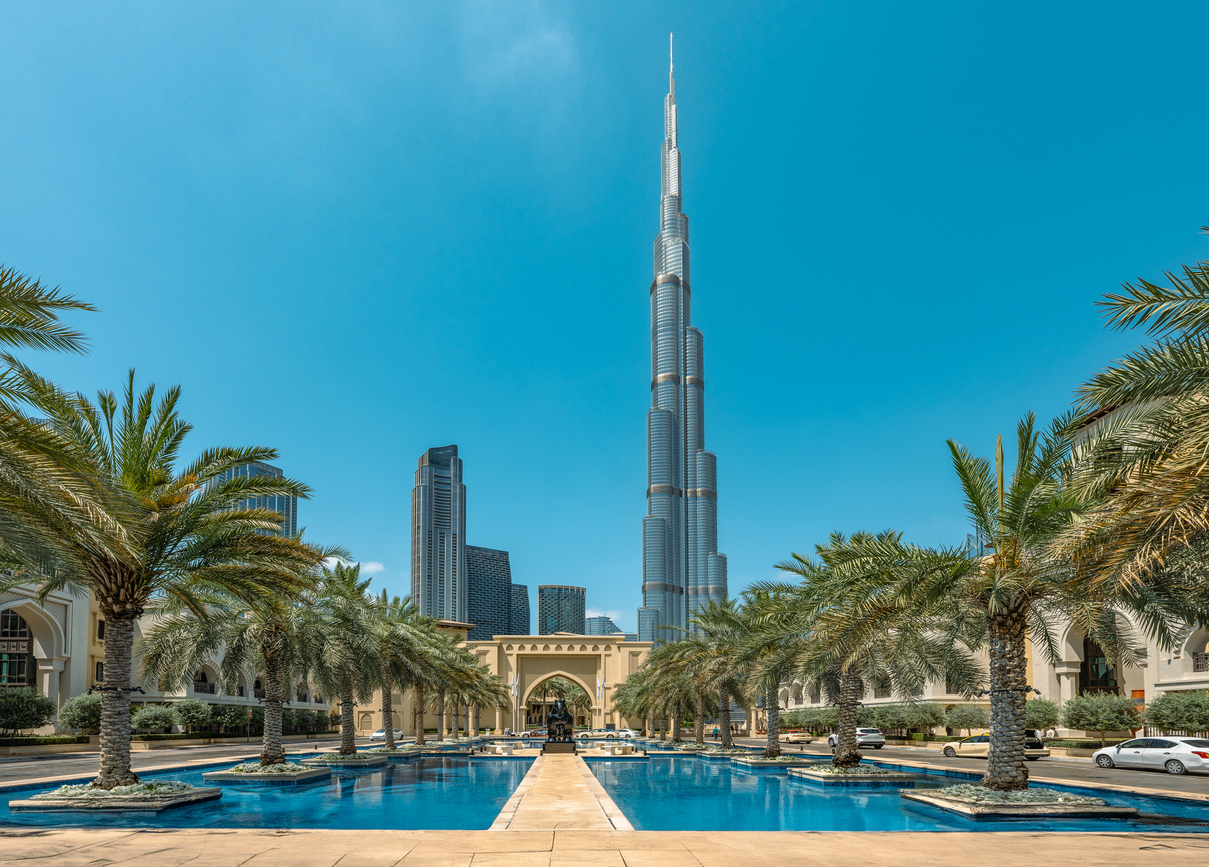
Above: The Burj Khalifa is currently the world's tallest building.
But the Burj Khalifa did announce Dubai to the world, and the Jeddah Tower, along with a number of other megaprojects, is attempting to rebrand Saudi Arabia.
The China of the 21st century has not been a country to shy away from grand statements. Nor has it been a country shy at building lots and lots of enormous buildings.
In just two decades China built more than eight times the number of skyscrapers that it took the United States a century to build.
Today the country has well over 3,300 skyscrapers that are 150 metres tall or taller. The United States has just under 900.
Of the ten tallest buildings in the world, five of them are in China.
So why doesn’t China have the tallest?
Well they very nearly - and technically - did.
But to tell you that story we have to take you back. Before the megacities and 3,000 skyscrapers, back to when China was a very different place.
1987
Two things happened at once. The American economy crashed and China’s began to boom.
In the US, it was called Black Monday. In a single day the Dow Jones dropped 22 percent and US$1.7 trillion was lost worldwide.
The effects of this reverberated across many industries, including construction.
Suddenly, Americans were forced to stop building and architects and studios had to look outside of the country for work.
“In the depressed economy that followed the 1987 Wall Street stock market crash and the savings and loan crisis, real estate investment was really drying up in the US,” explains Carol Willis Founder and Director of The Skyscraper Museum. “So large firms and corporate firms especially looked to new centres for business. And certainly China was clearly emerging as one of those booming economies.”
While much of the globe was flailing in the aftermath of Black Monday, China was booming. It was the fastest growing economy in the world.
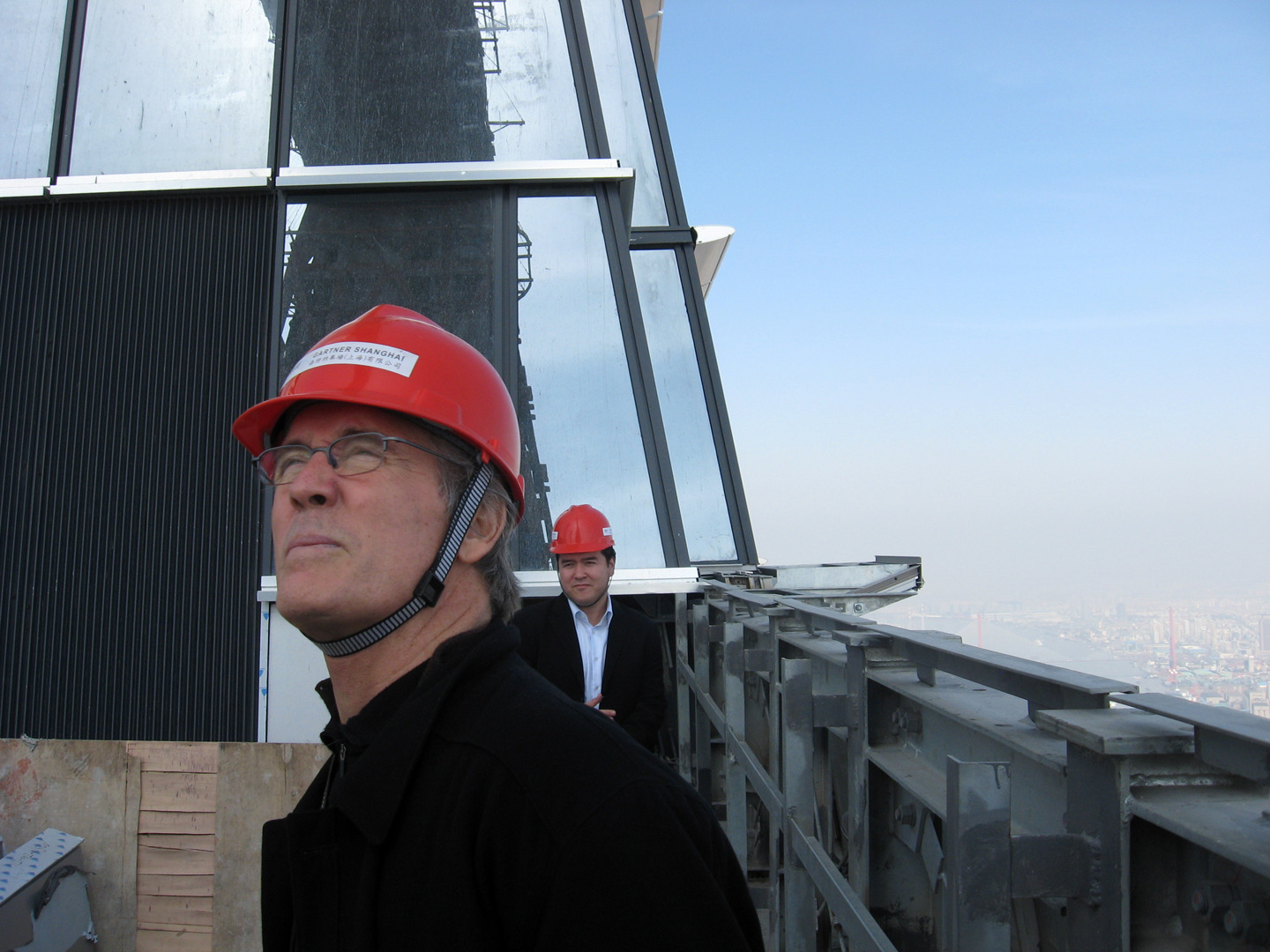
Above: American architect William Pedersen had to look to China for work. Image courtesy of KPF.
The country was opening up to international markets while rural farmers and workers were moving to China’s cities en mass and on a scale never seen before in history.
“The migration plan by the Chinese government from the late 1980s and through the 1990s of the migration of people, the largest migration in human history, about 300 million people from the farms in the West to the cities in the east. And so that modernization and urbanization process had to embrace verticalism how to build an enormous amount of space of housing for business, for offices, and to compete on the world stage.”
Cities were grown almost overnight, and construction had to keep up. The future was being built and it was being built fast.
“If Beijing was the political centre, Shanghai was the future New York of China.
But Shanghai didn't have enough space.
“On the other side of the river was an industrial and rice paddies area that was rather barren, very marshy, but had the potential to become an entirely new business centre under a master plan that the Chinese government officials, both national and state, endorsed as a place where there would be a kind of new economic zone for business, where skyscrapers would form the centrepiece.”
Here, more than 80 highrises were planned, including some of the tallest buildings in the world.
“People basically wished to transform Pudong into an international office centre. Well. That was the objective. And the result of that was the inclusion of 80 office towers, the lowest of which was 40 stories. In terms of the height of the 80 towers, three towers were to dominate, three were to be super towers.
Shanghai takes shape
In the early 90s construction began on the Jin Mao Building, the first of these supertalls. Across the river the Oriental Pearl TV Tower also topped off.
This was the world William Pedersen entered. It was a Shanghai on the verge of becoming the city as we know it today.
But it was not quite there yet.
“Well, I'm a biker. I've been a biker for 50 years and Shanghai was a city of bicycles. It was so serene, just that quiet hum in the morning. It was just the juxtaposition between that hum and what one experiences now for me is so profound that it is a different world,” William Pedersen, the architect behind the Shanghai World Financial Center tells us.
Pedersen is the P in KPF, a major American architecture studio. Like many Americans at this time he looked to Asia for work.
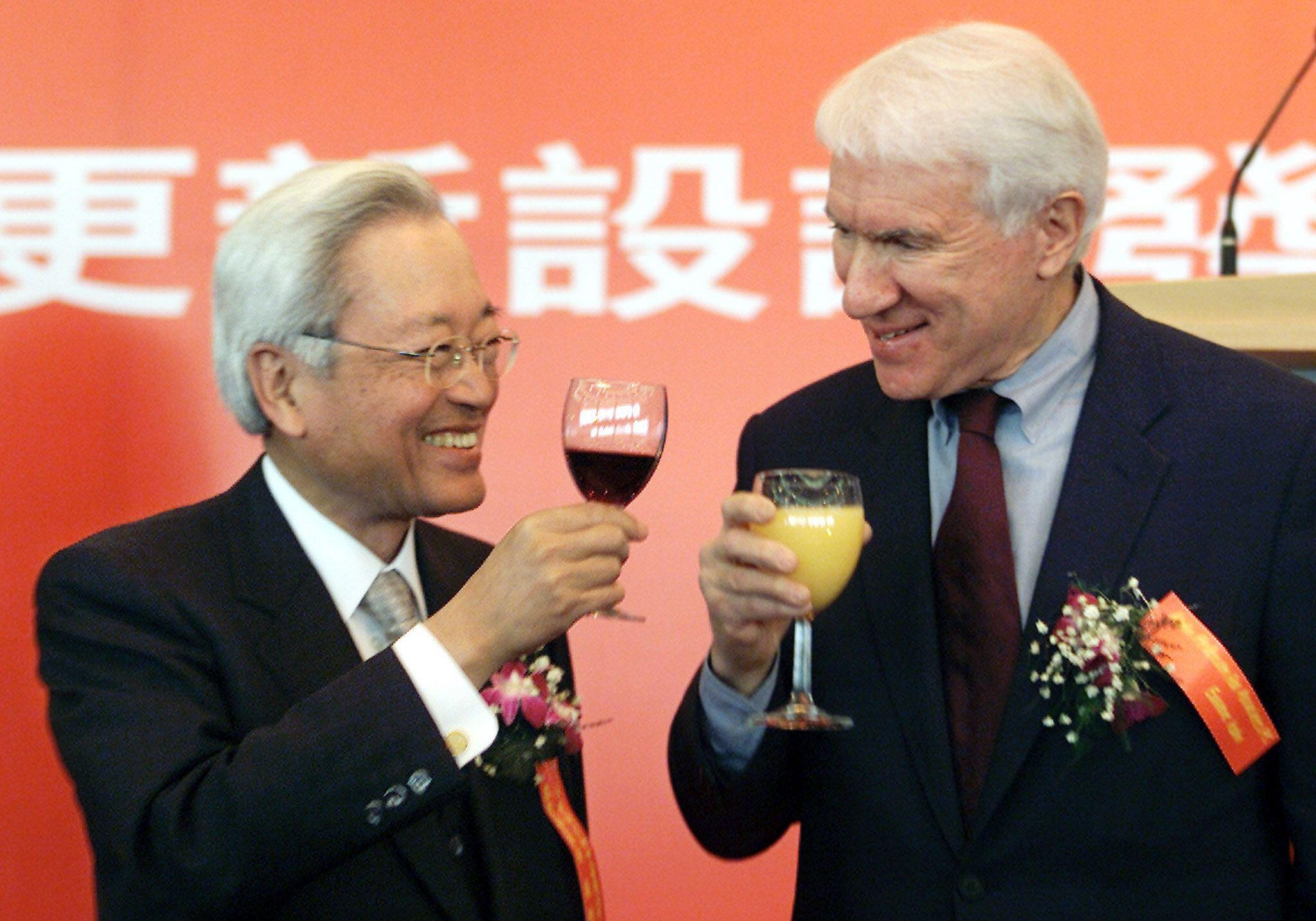
Above: Pedersen and Mori's relationship proved fruitful. Image courtesy of KPF.
“We worked extensively in Korea and extensively in Japan and extensively in China.”
Pedersen was working with Japanese real estate tycoon Minoru Mori, one of the most powerful developers in the world thanks to his family’s business.
His father, Taikichiro Mori, was the richest man in the world when he died in 1993. Now Minoru had taken over and had set his sights on the empty rice paddies in Shanghai.
“He was negotiating with the city during all of that time. But once he had completed those negotiations. We started our work.”
This relationship was fruitful on both sides. Pedersen needed work and Mori needed skyscraper experts.
“Well, the skyscraper in particular is an American export,” elaborates Willis. “American architects and engineers know how to build skyscrapers better than anybody else in the world because they've had more practice. The United States was the place where the skyscraper was born.”
The Jin Mao Building, rising just across the road from where Pedersen was to build his own skyscraper, gave an idea of what a Chinese supertall could look like.
The building was designed by Adrian Smith, another American architect in Shanghai, and was modelled off of Chinese pagodas.
“It was very specific and it was designed during a period of historical reference, particularly postmodernism.”
An American architect in Shanghai
But Pedersen wanted his tower to be different. Architecture at this time was moving away from the postmodernism of the 80s and into a style we would now call neo-futurism.
Postmodernism was all about referencing other styles in a playful way.
It was a reaction against the minimalism that came about in the midcentury. It was eclectic and loud.
Neo-futurism, it could be said, was itself a reaction against postmodernism.
This style was more about seamless, dynamic forms. Clean lines and smooth surfaces. It was optimistic and looked to the future.
At the drawing board, Pedersen broke down the concept of a skyscraper to its basic fundamentals. What does a skyscraper essentially do? It’s there in the name, it connects us to the sky.
What else connects the Earth to the sky? Well, death.

Above: Some of Pedersen's original sketches for the building. Image courtesy of KPF.
It was tradition in Ancient China to be buried with two objects.
“One was the earth symbol, which is essentially a square prism,” Pedersen tells us.
“And the other was a symbol of the sky and it was a circular disc, sort of a flattened donut shape with a central hole in the middle of it. And the juxtaposition between those two represented a juxtaposition that we could illustrate architecturally in terms of lightness versus weight.”
Pedersen put these two forms together: the square prism that represents Earth and the disc that represents the heavens and he got the shape for his skyscraper.
The void at the top served another function as well. It would trick the wind and allow it to pass through the skyscraper. This would make the building more stable during strong storms.
A circle seemed like the obvious solution. It was aesthetically pleasing and referenced not only the Ancient Chinese symbol for the heavens, but the moon gate as well a common architectural element in Chinese gardens.
It would also play against the circular Oriental Pearl Tower.
“It's intended to be the negative of it.
“And the building has a very specific orientation to the Oriental TV tower in that the upper floors are exactly perpendicular to the axis of it.”
A circle was, by all accounts, perfect.
Full steam ahead
The plans were submitted in 1993.
And the review process was a little… unusual.
Once plans for the building were submitted it began a review process.
14 professors of architecture were given just 30 minutes each to respond to the design. They would give their responses in Chinese. These responses would be translated into Japanese for Minoru Mori. Then, finally, they would be translated into English for Pedersen.
“Well, I'll never forget that meeting.
“I had shown this building to everybody. Everybody loved it, you know. So the first woman that began the critique. She's a lovely appearing elderly, very sort of motherly figure. Then she got up and she said, Well, perhaps this building is acceptable but it certainly isn’t desirable.”
And with that act of foreshadowing and a refusal to elaborate any further, the building was approved.
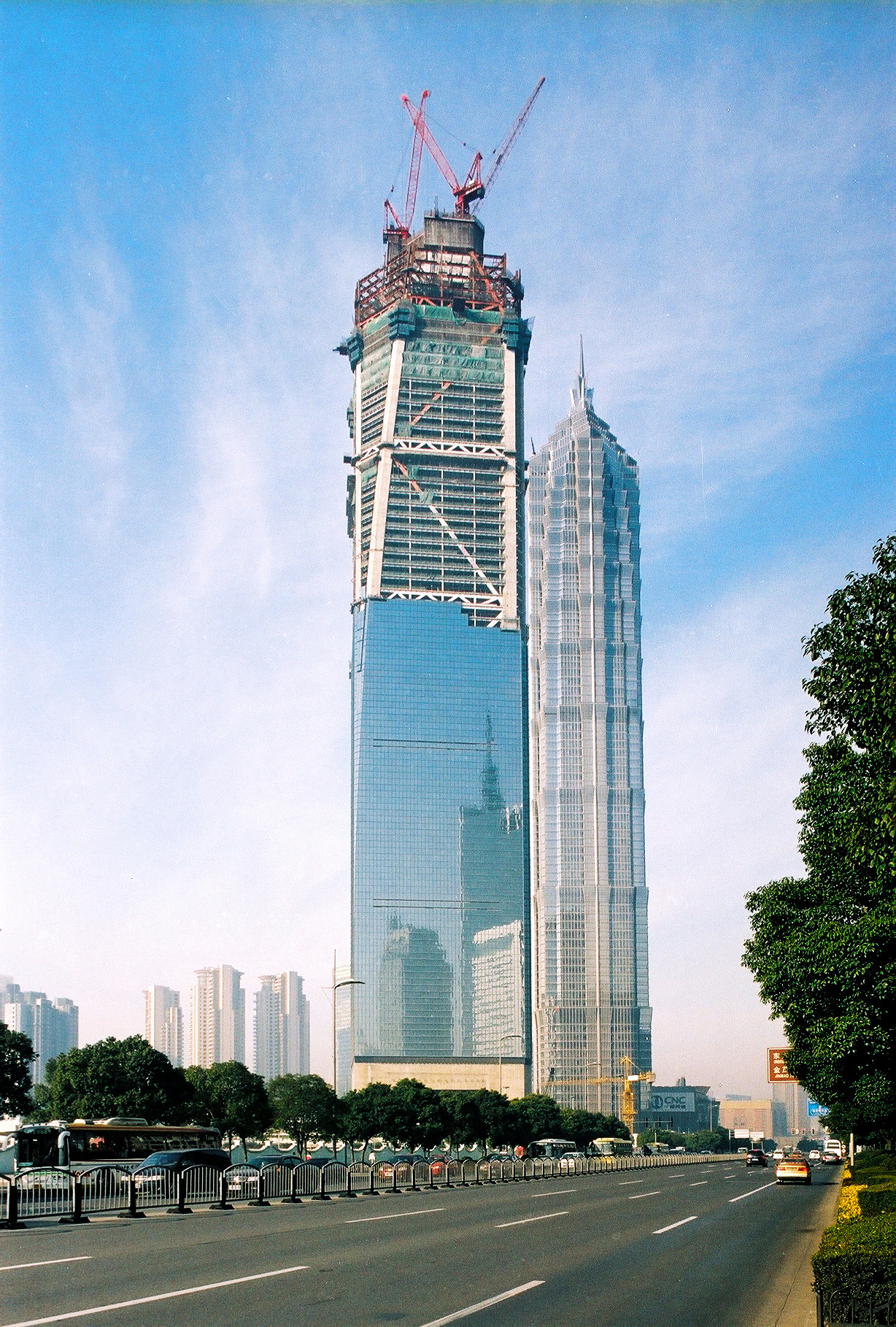
Above: The skyscraper rises on the skyline. Image Courtesy of KPF.
The piles for the foundation were driven into the ground in 1995 and it was full steam ahead.
Then came 1997 and Asia had its own financial crisis.
“Skyscrapers are always a response to the economy,” Willis explained.
“China and all of these other places were taking off, but they then also suffered their own recession after 1997
The paper tiger recedes
“The paper tiger that was roaring began to recede. And so there was a hiatus in construction that lasted until the early 2000 that affected the Shanghai World Financial Center.”
When work finally resumed towards the end of 2001, the world was very different.
The Petronas Towers had finished and taken the crown of the world’s tallest building. Work on the next tallest building Taipei 101 had also started.
The race for the tallest was no longer between the east and west, but now firmly in Asia.
Another world event had also made skyscrapers even more important symbols.
“The resumption of work on Shanghai World Financial Center came after 2001. That is 9/11. And the enormous tragedy of the destruction of the World Trade Center tower and the loss of those lives. Then one thought for months after that event that there would be no more skyscrapers that was widely predicted around the world. But meanwhile, the global march or ascent of skyscrapers continued and there was practically no pause in the continued plans for growth. The economic imperative of construction and a growing urban economy was still present.”
Skyscrapers were still a necessity for any major city and the tragedy could not stop their construction. But the public was paying even closer attention to them now.
“9/11 changed the entire building code in China. You know, the introduction of refuge floors, which we still don't have here in America,” said Pedersen.
Other changes were made to the Shanghai World Financial Center too. It was to be even taller. 32 metres taller than originally intended.
There was just one problem: the foundations had been laid to support the original height, not this new higher and wider building.
“The design of the structure was based on the bearing capacity of the piles that had been driven. And yet Mr. Mori wanted to increase the lateral width of the tower and he wanted to increase the height of the tower .
“So Les had to be able to find a way of designing a lighter structure,” said Willis.
“The engineer who was entrusted with the new design for the slightly taller and slightly different plan of the Shanghai World Financial Center was Leslie Robertson, who was the structural engineer for the World Trade Center, and Les Robertson, who was, you know, a dear friend and a brilliant engineer, came up with a solution that was able to answer the brief of the client.
“You wouldn't be able to make it taller without adding more material, but Les was able to come up with a way brilliantly to lighten the frame, to increase the window area and to find a solution which would be more structurally efficient and accomplish the form.”
The height and width of the building could be extended but it would mean decreasing the overall weight of the skyscraper by 10 percent so that they could use the existing foundations.
In order to reduce the building’s weight the structural system holding it up was rethought.
If you think of a skyscraper as a person, the facade and glass is the skin, while the structural system is the bones and muscle holding it up.
Robertson abandoned the original design of perimeter framing elements and replaced it with a diagonal-braced frame with added outrigger trusses.
The strength of these frames allowed them to reduce the thickness of the concrete walls in the core - this is where the building's lifts, stairwells and utilities are.
They could also then decrease the weight of the structural steel in the perimeter walls too.
This actually worked out well for everybody. It made the construction process cheaper and faster, while Pedersen incorporated the outrigger trusses into the design of the building.
These new structural elements also meant there were less columns in the building, this allowed for uninterrupted and unparalleled views of Shanghai.
With this, work continued, but the public was keeping close watch.
The circle is squared
Soon, Pedersen and his team had to contend with one more problem: public outrage.
“A newspaper column was written: Japanese developer marches in Shanghai with a flag held high. And, okay! We never even thought of it in those terms. But, you know. Cultural sensitivity is a very extraordinary thing.”
The Chinese public turned against the tower. They saw the circular void as a Japanese flag planted on the Shanghai skyline by a Japanese developer.
It was only a few decades ago that the Japanese occupied Shanghai and much of China during World War II.
“Mr. Mori called me, wanted me to come over for a morning meeting in Tokyo with the deputy mayor of Shanghai. We had this meeting. The Deputy Mayor explained that this was the 50th anniversary of the end of the Second World War. There is great sensitivity in China at the time, so could you please do something?”
Pedersen tried at first to save his design by adding a bridge that would disrupt the circle and make it look less like the Japanese flag.
But this wasn’t enough to appease the Chinese public.
“The Internet really started to take hold at that time. And the momentum, this was too great. And so we were asked to reshape the form of the building. And I can certainly understand why.
“These buildings are so symbolic and if the symbolism isn't right for the people we're not doing our job.”
New plans were submitted in 2005 making the circle a square.
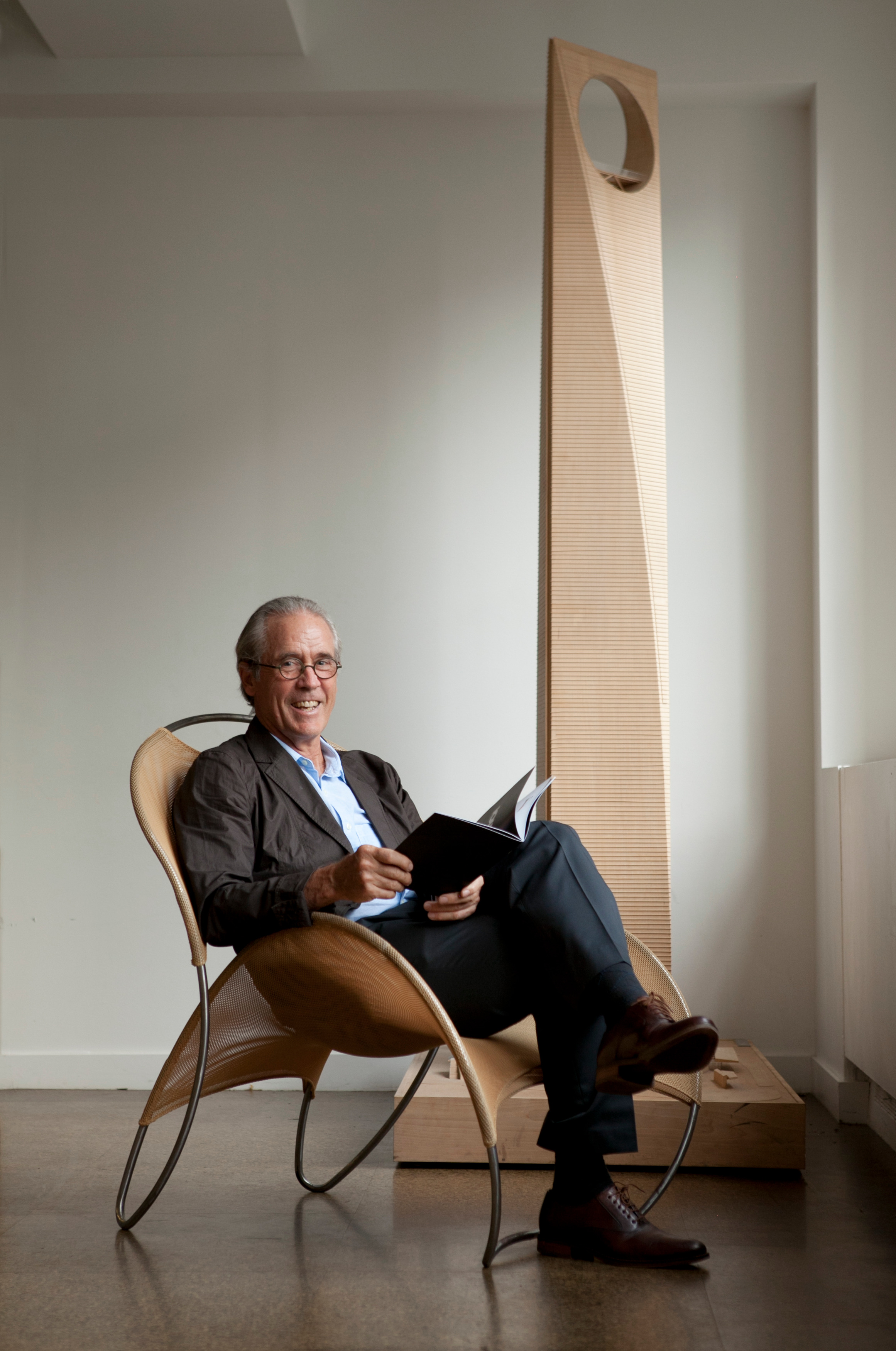
Above: The original iteration of the design for the building. Image courtesy of KPF.
“In every skyscraper, there always are conflicting factors of business and imagery and narrative and promotion that affect the final design,” Willis told us.
“One of the things that I think is particularly important in the global conditions for skyscrapers from the 1990s or so, is the importance of imagery or a kind of narrative that the building projects.
“And so that circle, which might have been a pure form, took on a kind of conflicted political meaning. And ultimately, as a consequence, though other solutions were offered, the shape changed into a parallelogram.
“Just as important to confusing the wind and the various engineering values that openings and irregularities bring to skyscraper design. But that open space also had an economic rationale by making the number of floor heights for the hotel that was in the top have an expanded footprint itself. So there were many reasons that came together in order to make that a logical solution.”
The almost tallest building in the world
The building finished at long last in 2008. It eclipsed the Petronas Towers but could not beat the spire that topped Taipei 101, the new tallest building in the world which had been completed in 2004.
It was still the tallest building in the world by roof height and by occupiable floor, but not by overall height.
There was briefly speculation that a spire would be added on top of the building so that it could take the full title, but that never transpired.
“We probably could have designed two spires going out from both edges of the building and going up. That's probably what we would have done had we been asked to,” Pedersen elaborates.
“Mr. Mori was very much interested in having an elegant building. The issue of the world's tallest building never was really talked about very much. I don't know. Maybe he anticipated that that would be a very temporary objective.”
Even if the moniker of world’s tallest building was incidental to the plans of the developer in the end, the tight race for the title in the late 90s and through the 2000s shows just how massive the boom in skyscraper construction was.
A city capable of building such a structure is rare, and to have several at once competing is even rarer.
It meant that this time saw incredible leaps in engineering and in economic resources.
But Mr Mori was right, holding the title would be a temporary one. Just a year later the Burj Khalifa would finish and with its incredible 244 metre spire topping it off, it would become far and away the world’s tallest building.

Above: The financial center rises on the skyline. Image courtesy of KPF.
Shanghai continued to grow and is now home to 24M people and 194 skyscrapers. A far cry from the city Pedersen first visited in the early 90s that only had one skyscraper and 7M people.
Shanghai Tower now rises even higher next to both the Jin Mao Building and the Financial Center. Together the three buildings form the world’s first adjacent grouping of three supertall skyscrapers.
“Shanghai Tower was built taller than ours and somewhat of a deviation from the original intention. But that's how it goes.
“Mr. Mori, was no nonsense. He built an efficient building and the Shanghai Tower has a lot of space. It is of really a very questionable use.
“I think this building was probably designed more to be a showpiece. But I can't criticise the site for this.”
The Chinese government has since instituted a ban on skyscrapers.
Smaller cities are now limited to a height of 250 metres, but they can only build that high in special circumstances.
Larger cities are limited to a height of 500 metres, but again only in special circumstances.
The moment China could have had the world’s tallest has passed, for now.
The Shanghai World Financial Center sits on the skyline as an iconic addition. It has been embraced by the people of the city and is even nicknamed “the bottle opener”, because of its shape.
“They are not exactly complimentary names necessarily, but they connect the buildings to the people. And in that sense, it's really good. And if people enjoy it, then I enjoy it too.”
The building remains a powerful symbol of the beginning of China’s entrance on the world stage, of the mass urbanisation of the country and the ambition and scale behind it.
“I hope it's legacy is that which we intended. To connect it through time. I hope people will see and understand why it was designed as it is designed.
“I'm very pleased you're interested in this building because it’s been a great favourite of mine.”
Additional footage and images courtesy of KPF, Tim Griffith, Mori Building and Hiroyuki Suzuki.
Download the Straight Arrow News app by clicking here https://www.san.com/b1m to stay informed with Unbiased. Straight Facts.
We welcome you sharing our content to inspire others, but please be nice and play by our rules.
