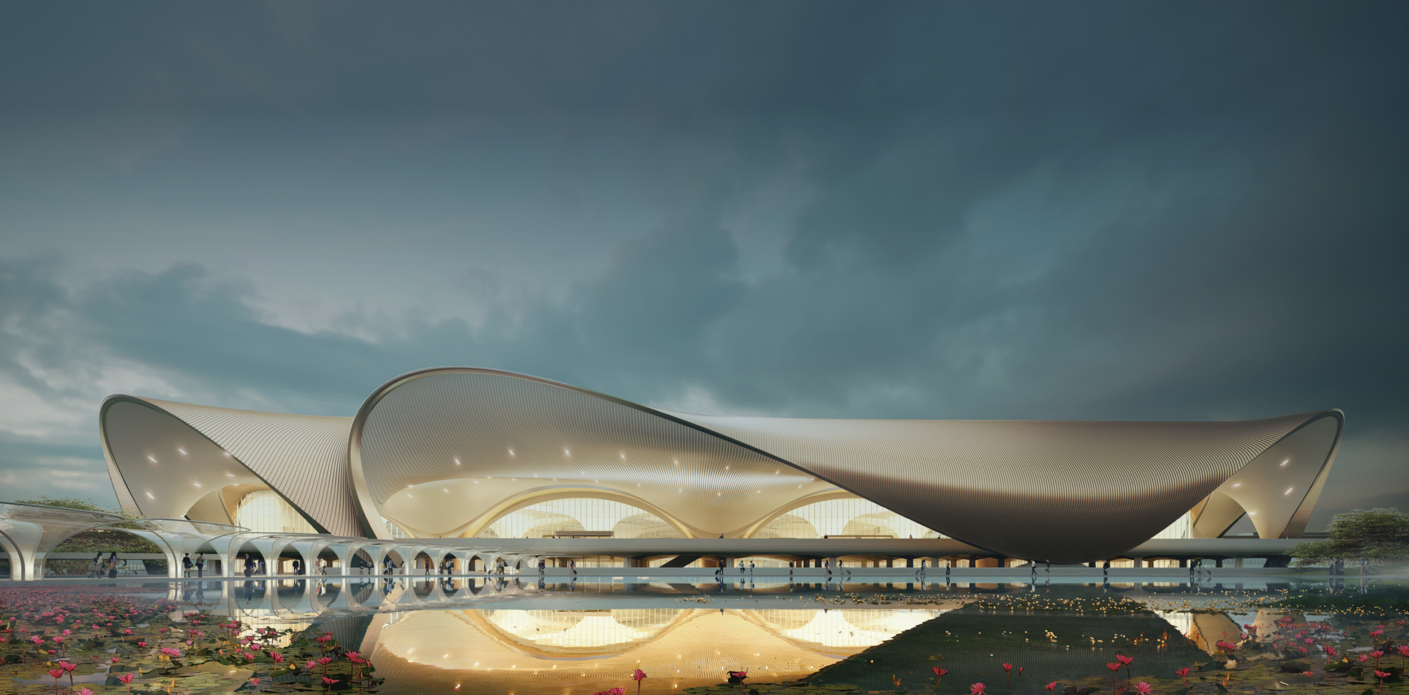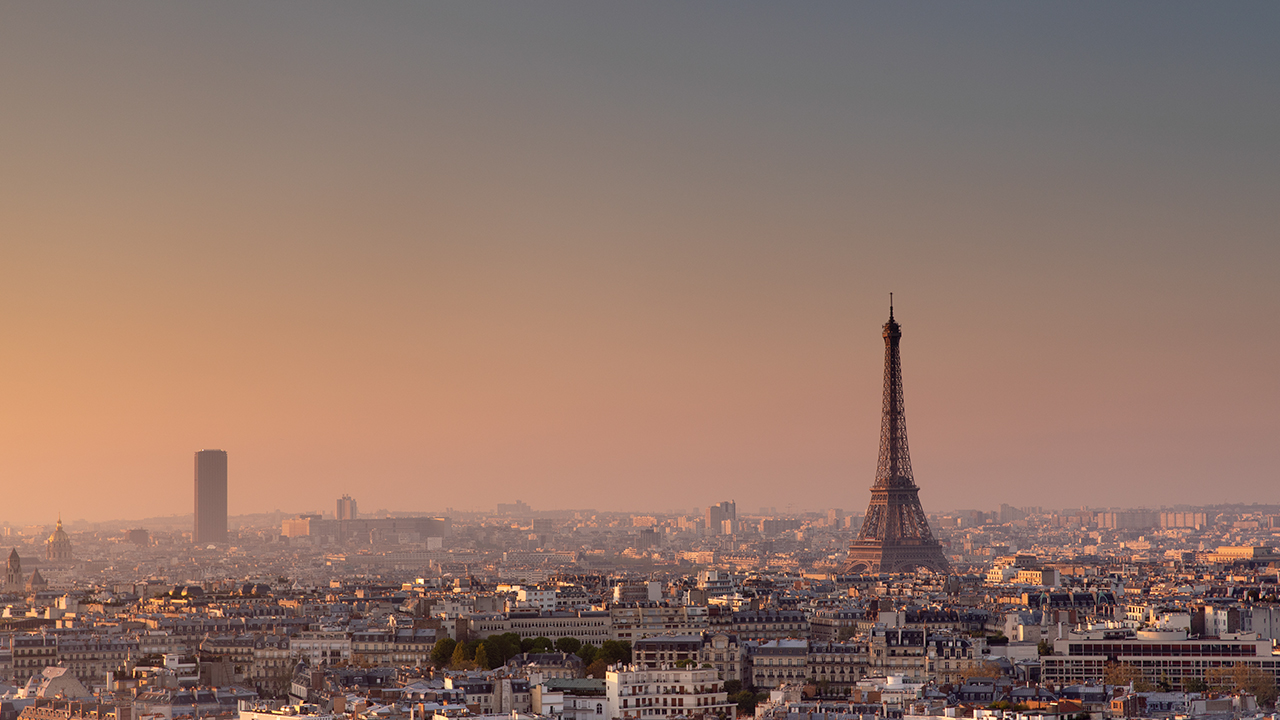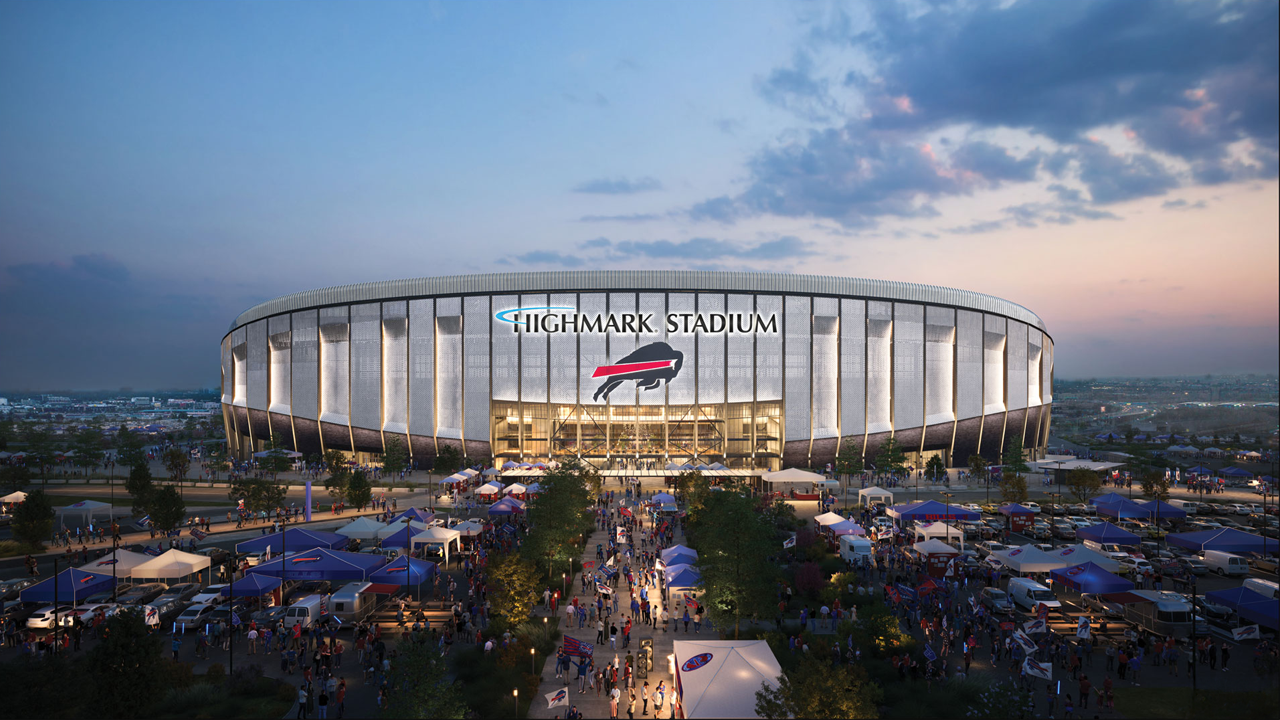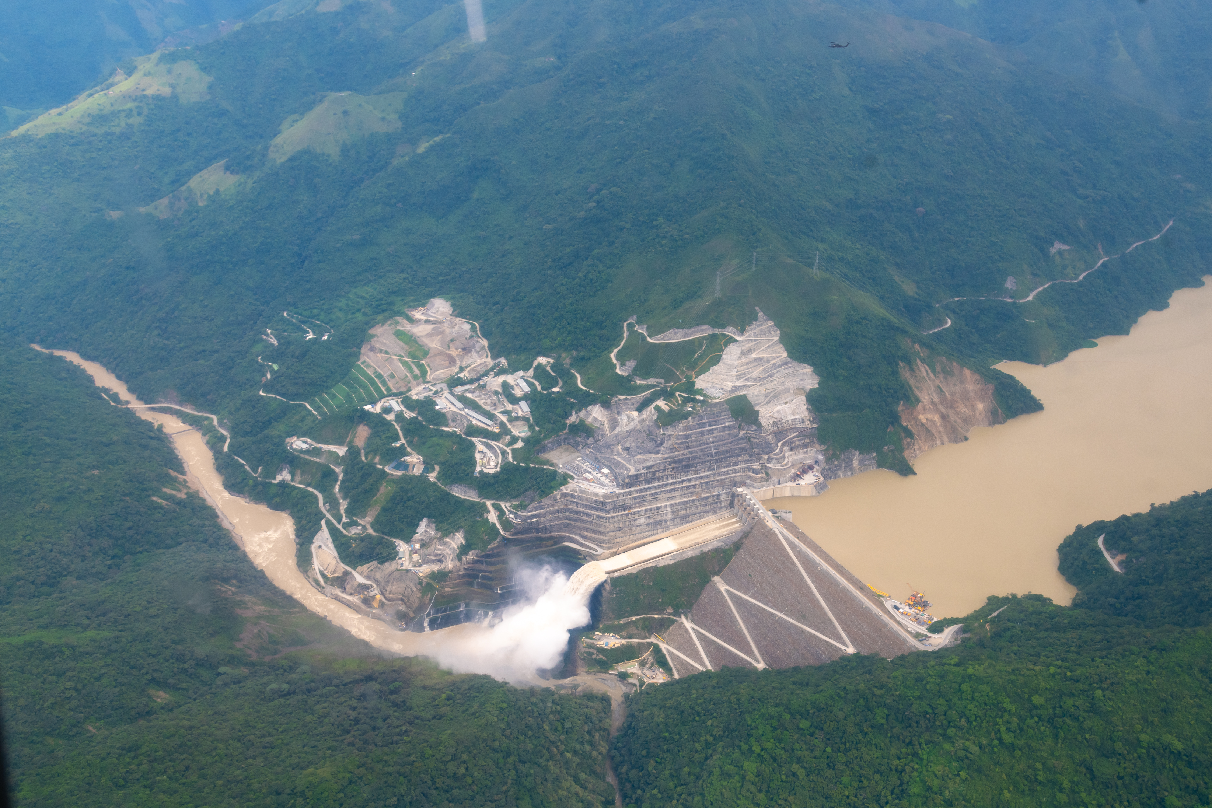The Skyscraper Built on The World’s Most Expensive Site
- Youtube Views 527,204 VIDEO VIEWS
Video narrated by Fred Mills. This video and article contain paid promotion for CATIA.
THE HENDERSON is a new skyscraper in Hong Kong built on the most expensive site in the world.
But this building has far more to it than its insane price tag. It was constructed during a typhoon, its complicated facade could only be produced in Germany, and it's designed to fend of the bad feng shui of its neighbours.
This building fuses together the old and new while being on the very cutting edge of construction tech. It's a skyscraper unlike any other, and we’re going to show you how it was built.
Let’s get one thing straight. This building from Zaha Hadid Architects would not be possible without modern day technology. Specifically the computer software that architects now use to design buildings.
Or rather, it could maybe have been possible, but it would have been even more expensive and taken decades to finish. One of the reasons for this is because of the incredibly intricate glass work that’s on display here.
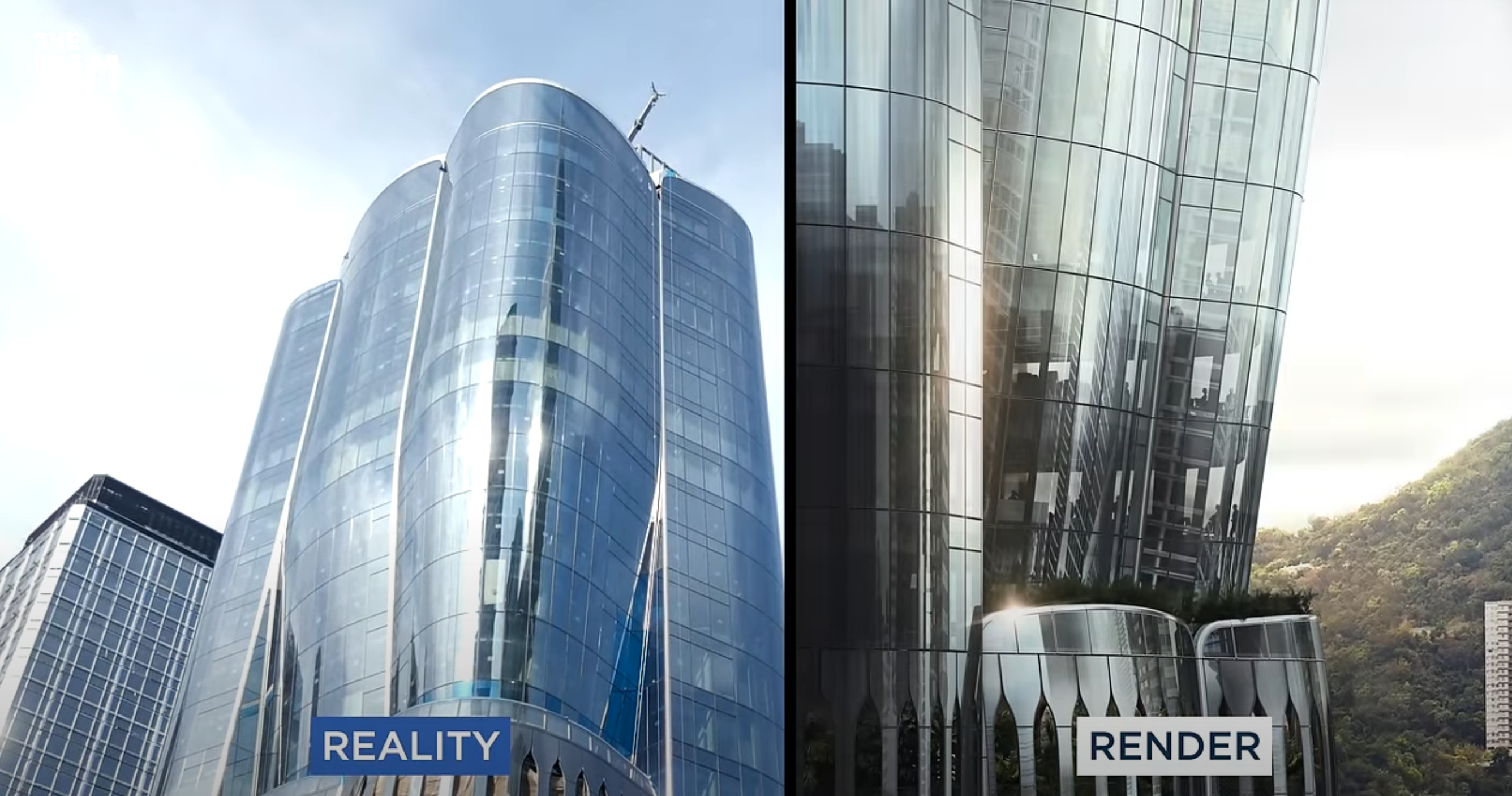
Above: A side-by-side comparison of render vs. reality for the skyscraper.
Each panel not only has a unique curve; some of the panels curve in multiple directions. Combine this with the fact that the panels themselves consist of four panes of glass inside them. This means they had to be produced perfectly and exactly the same four times over.
The building is not only a feat of design, but a feat of construction. All of this gets expensive too, and this building was hardly cheap to begin with.
The most expensive site ever
The land for the skyscraper was purchased in 2017. It made headlines around the world for being the most expensive site per square metre ever. It came out to roughly USD $965,000 for every square metre, or about USD $3BN in total.
All of this for what was at the time only a parking lot. The site wasn’t even that big — roughly 50 by 60 metres.
The land lease came with the condition of three footbridges crossing the site — this would connect the building to the city’s Central Elevated Walkway, an extensive footbridge network that runs through Hong Kong.
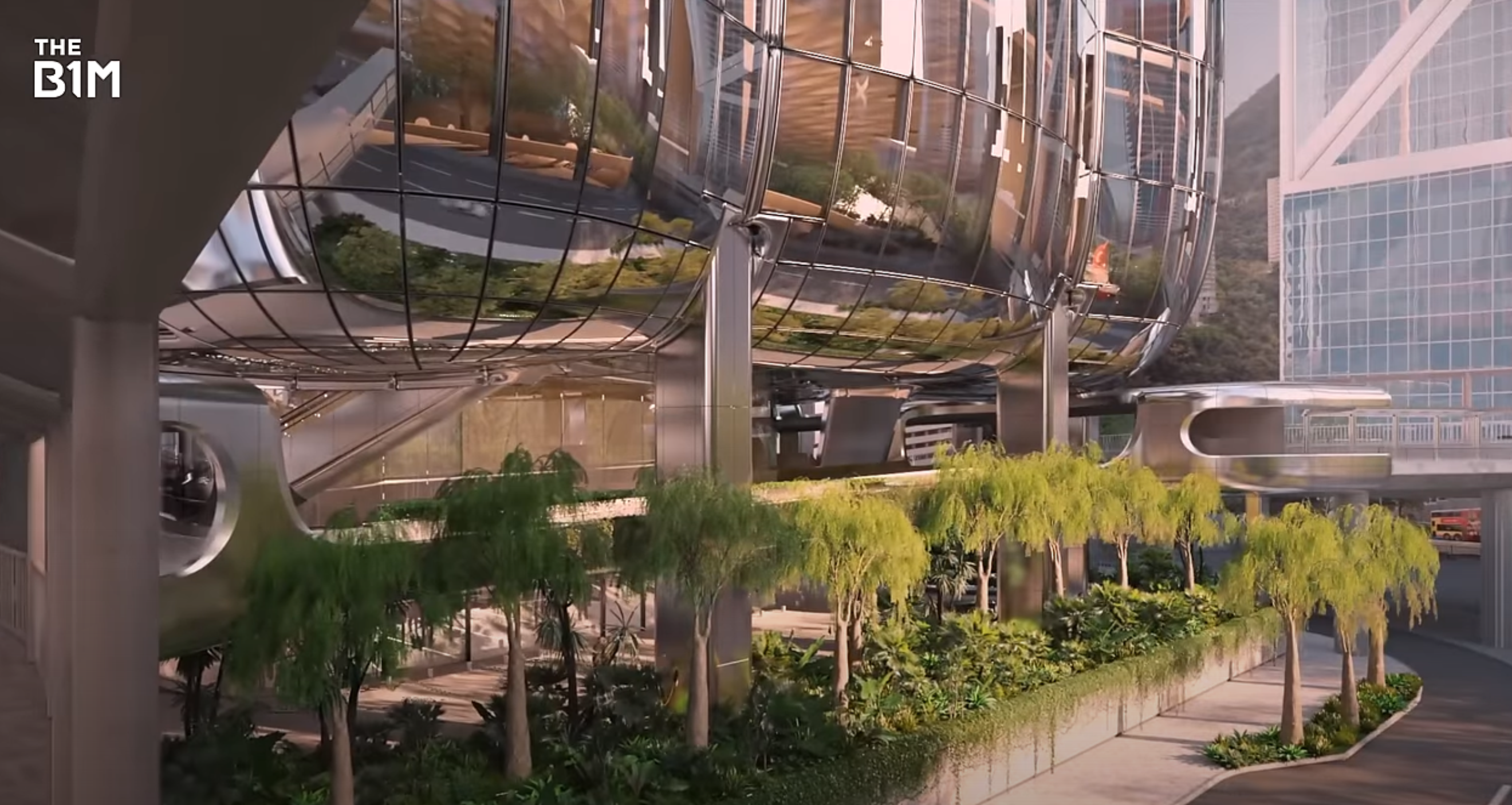
Above: Rendering of the elevated walkway. Image courtesy of Zaha Hadid Architects.
“It's elevated off the ground because there is a network of elevated pedestrian bridges running around this part of central, so this is kind of connected directly to it,” Kaloyan Erevinov, Senior Associate at Zaha Hadid Architects (ZHA) tells The B1M. “Also, it's adjacent to a garden and a larger park in the heart of Hong Kong. So it's quite a prominent location.”
The feng shui skyscraper
While the skyscraper’s organic curvy form is inspired by the Hong Kong orchid found in these gardens and on the region’s flag, there is another reason for its voluptuous form.
Henderson Land wanted to offset the negative feng shui of the controversial Bank of China Building next door.
This building was heavily criticised for its sharp edges and use of crosses, both of which are bad feng shui. In fact, the Bank of China Building is one of the only major high rises in Hong Kong which flat out ignores feng shui principles.
Apart from that, it was also just good design to balance out the stiffness of the building’s neighbours.
“We have this kind of heavyweight neighbours around, like, very famous as well, right?” Erevinov says. “Like the Bank of China, HSBC, the Lippo Center, which are a little bit more tough and rigid looking. So, our response to this was one smooth, monolithic object. And without any corners. So kind of to balance and sort the presence of the prominent neighbours around, and the client liked it as well.”
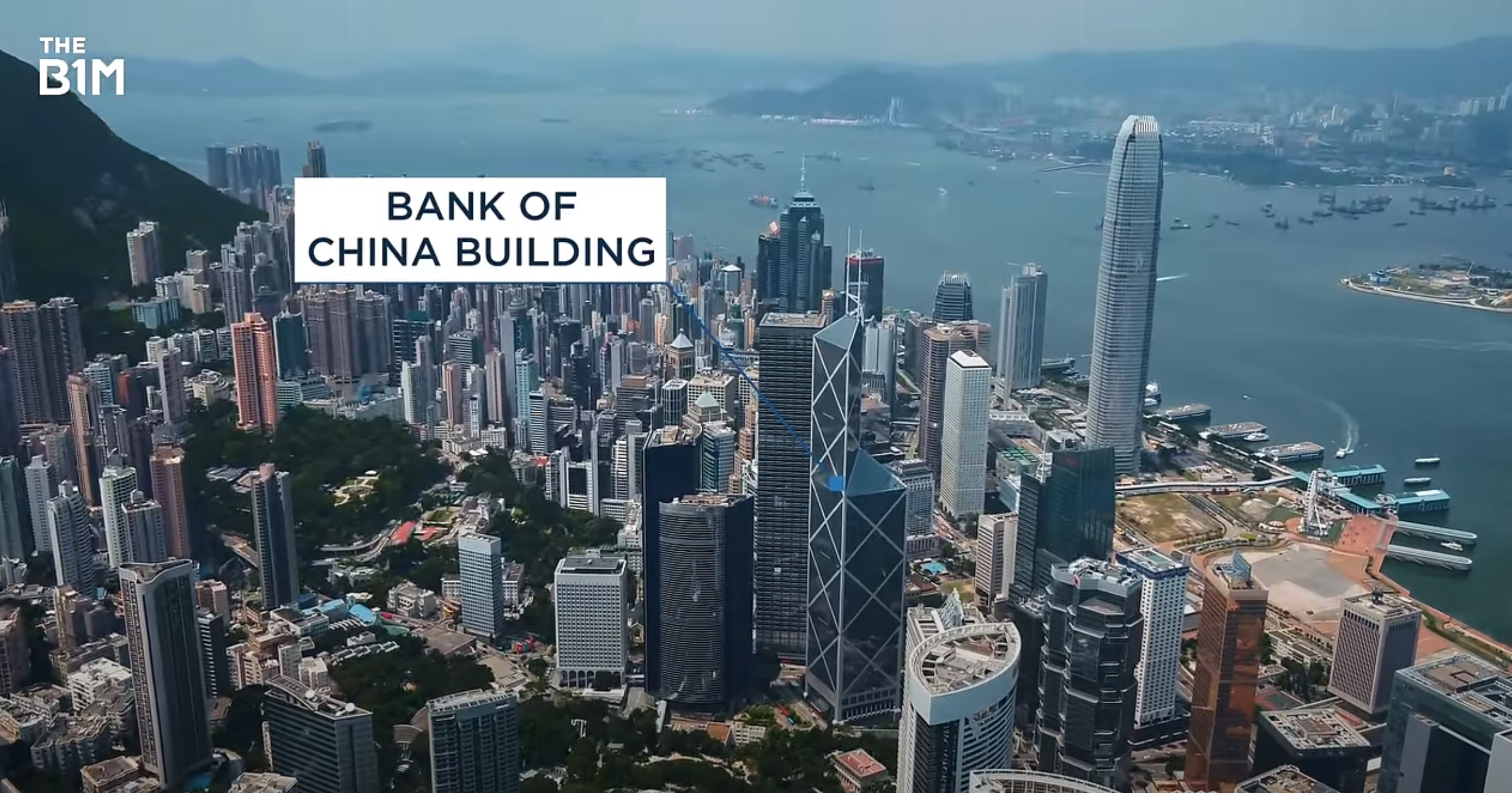
Above: The Henderson contrasts with the harsher-edged buildings around it.
The result is a building with a facade that is 20 percent curved glass. The building is clad in more than 4,000 panels of double-laminated glass that between them have 1,000 different curvatures. That’s a lot of curves.
You may have noticed that curves don’t appear that often in skyscrapers, or really in most buildings. Buildings tend to be made of flat walls with rectangular rooms.
That’s because curves are expensive. Really, really expensive, due to being really, really difficult to produce.
“The actual appearance change changed a lot, of course, because we had to react,” continues Erevinov. “We started with a little bit more curvaceous scheme, right, a little bit more unrestricted.”
This only got more complicated as the design evolved. Every time they changed the curvature of the facade it also changed the floorplate.
“Because in the form of the building and the small size. That means that changing let's say penalisation width or radius, this immediately changes the floor area as well.”
The same software to design planes
This whole process was highly intricate and would not have been possible without state-of-the-art CAD software. So they brought in the big guns.
The Guggenheim in Bilbao, Spain was designed by Frank Gehry and when it opened in 1997 it was hailed as a masterpiece and as one of the greatest works of contemporary architecture.
It was a touchstone of the deconstructivist movement and helped lead the charge for a lot of what we see in architecture today: a playfulness with physics, flamboyant designs, and lots and lots of curves.
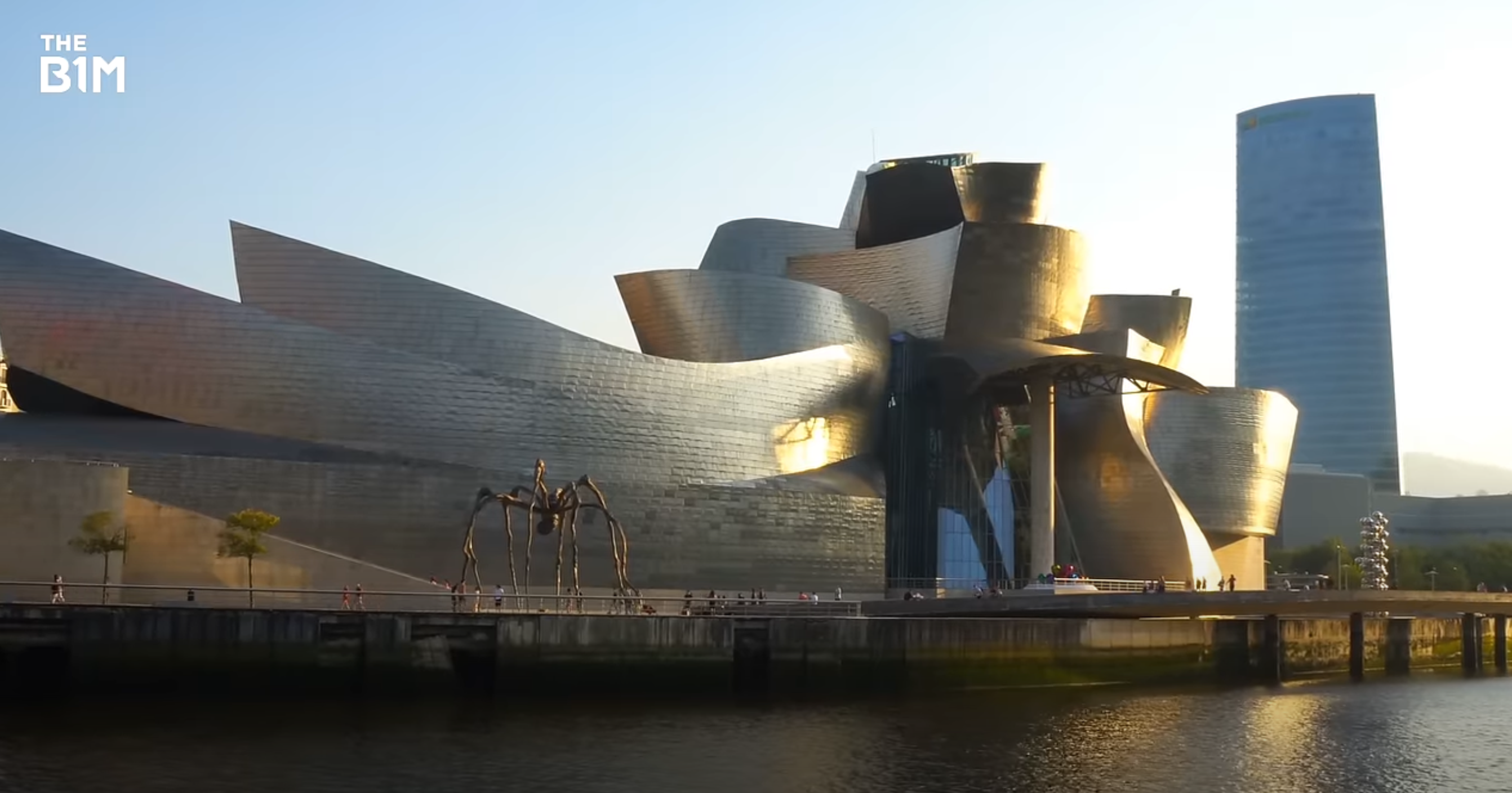
Above: The Guggenheim in Bilbao.
CATIA was the software used on the Guggenheim and for many of Frank Ghery’s works. So it only made sense to use it here too.
“We took the decision very early stage to move to CATIA,” explains Erevinov. “Basically the advantages are its software with very precise control. So, it allows us to model everything in very high precision.
“It was a very extensive design process. We try to predict as much as possible. So, basically that's why we tried everything in 3D. Everything was checked in 3D before being tendered out.”
This software had another surprising advantage: it was originally used to design planes.
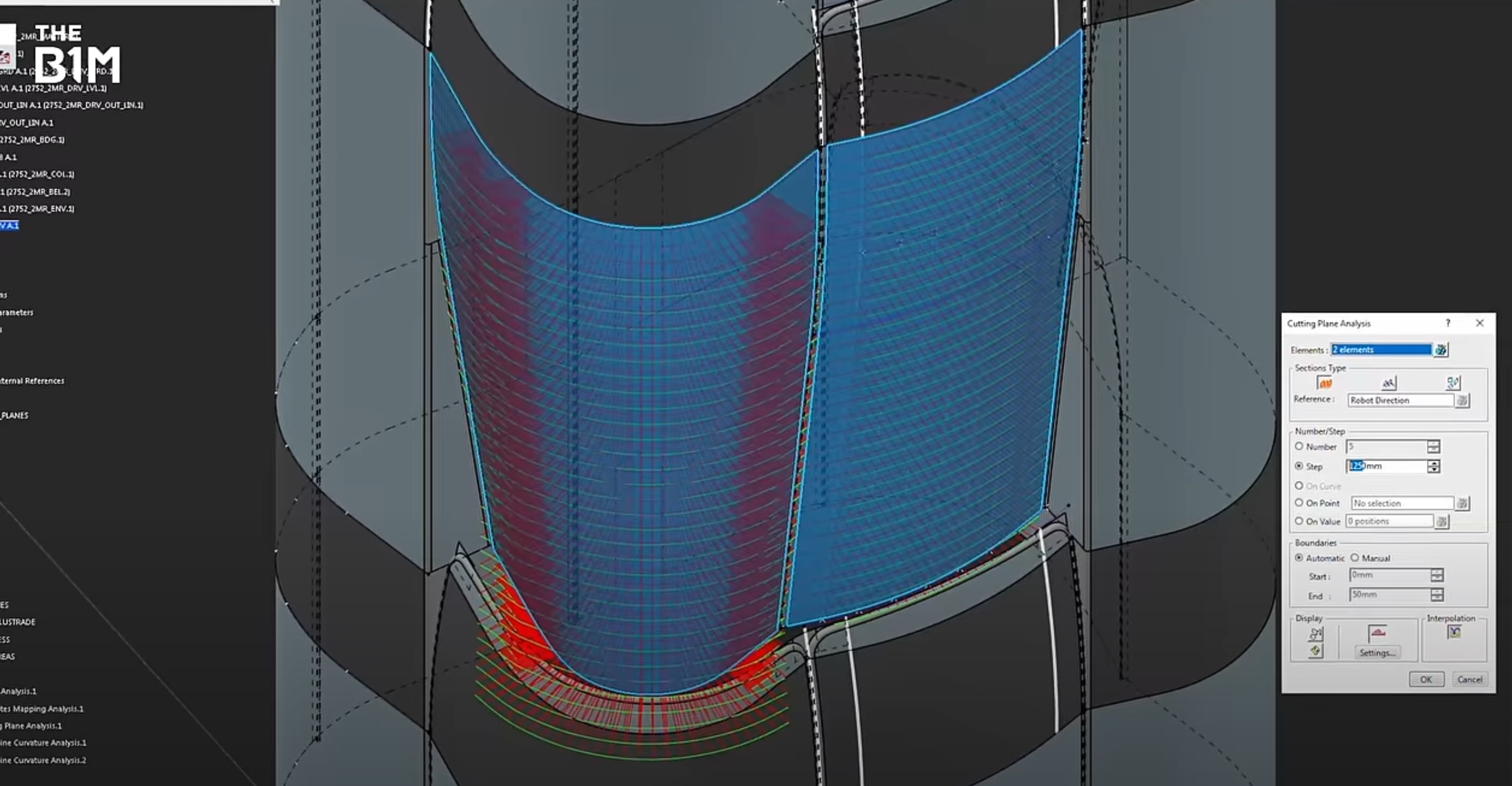
Above: The Henderson would not be possible without CAD. Image courtesy of Dassault Systemes.
“CATIA was originally developed to model and engineer airplanes and automobiles,” Jonathan Asher, Global Sales Director at CATIA explains. “And those surfaces require really precise control. So the Henderson Project, considering the geometry of the surfaces, the geometry of the facade, it requires the same control, the same capability within the software to control the surfaces so that they can be manufactured.”
This skyscraper was, in a way, designed like a plane. From a distance it may look like a complicated model with lots of aerodynamic curves - and, don’t get us wrong, it is. But it's also easily broken down into individual parts and can be manufactured piece by piece, just like a plane.
“Within CATIA you have this capability to have extreme surface control to ensure that the surfaces you're modelling in three dimensions can be manufactured,” Asher continues.
This made it possible to engineer the curvy glass that was needed.
Shipped from Germany, assembled in Hong Kong
Only two companies in the world could produce this incredibly complicated facade. A supplier was chosen — all the way in Germany.
The architects would send 3D models to the other side of the world. The glass would be carefully manufactured to exact specifications and then shipped all the way back to Hong Kong.
“Every panel had to be fully prefabricated in a factory and then be perfectly matching when assembled on site,” Erevinov tells us.
Because of the enormous demand for these intricate curving glass panels, the glass company built digitally-controlled furnaces.
“Because of this potential demand, they start developing digitally controlled, heat treating furnaces — glass furnaces — which will allow them, of course, to produce with very high precision almost any curved shape.”
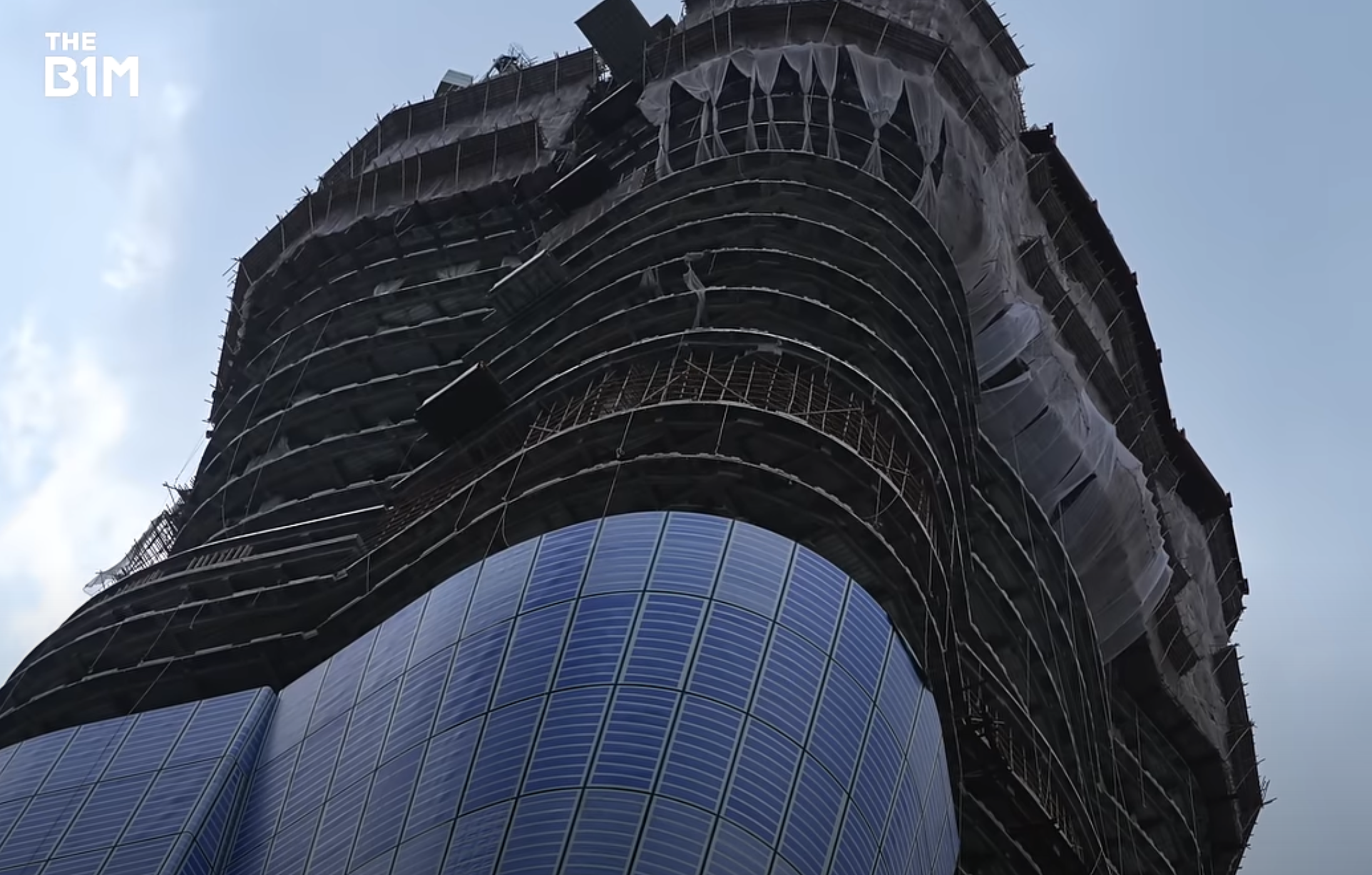
Above: The Henderson under construction. Image courtesy of Zaha Hadid Architects.
The glass also had to be strong. Very strong. During construction a typhoon hit Hong Kong.
“Fortunately, that was very early stages of the construction process, so glass was not there yet. But it was a lot of scare, right?" Erevinov recalls. “The building regulations are quite strict because of the particularly high wind loads in Hong Kong.”
This is partly why they went with heat-treated glass. It had to withstand higher than typical wind loads.
The skyscraper has a few other quirks too. The building has an offset core, meaning the part that contains all its services, including lifts and stairwells, is in a corner rather than in the centre of the tower like a more traditional skyscraper.
To support the weight of the rest of the building there are instead six “mega columns”. This allows for a massive open plan, and sweeping views of the Hong Kong skyline.
Now that the technology is possible it is very likely we’re going to be seeing a lot more curvy and ambitious buildings like this one on our skylines.
To learn more about CATIA on the 3DEXPERIENCE Platform and its unique façade design and engineering capabilities, visit this link.
Additional footage and images courtesy of Zaha Hadid Architects, Seele and Dassault Systemes.
We welcome you sharing our content to inspire others, but please be nice and play by our rules.
