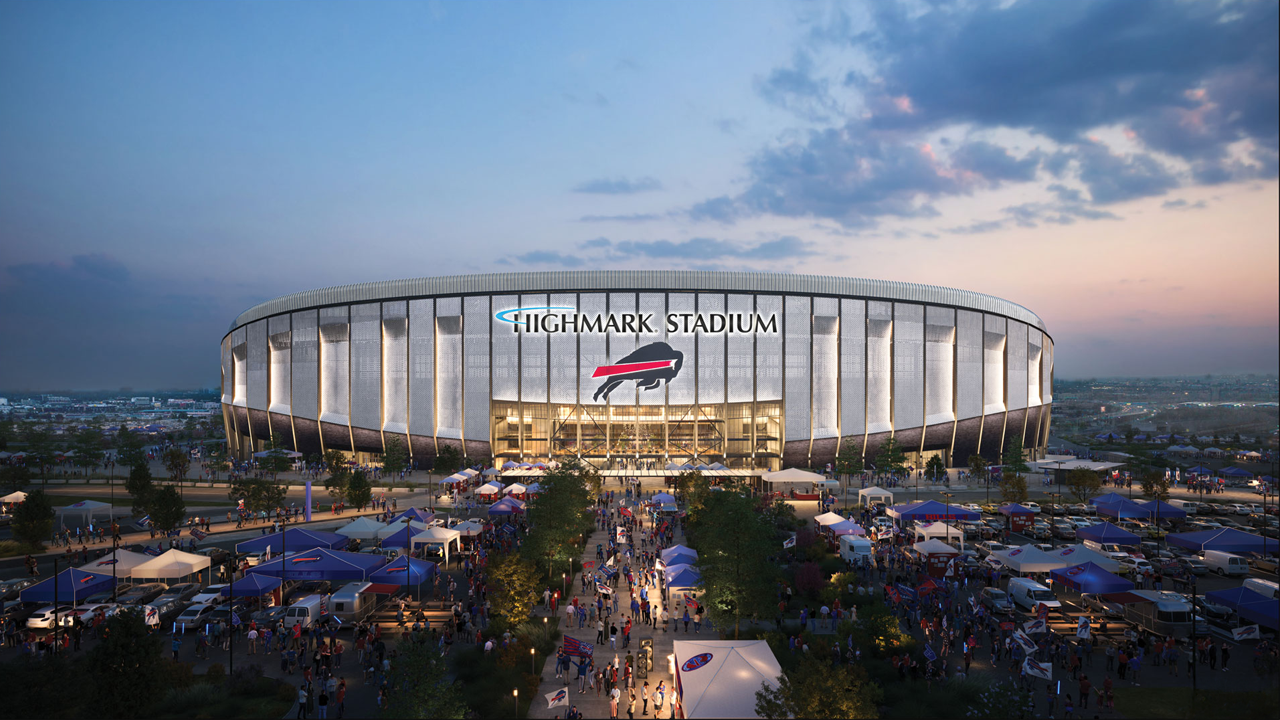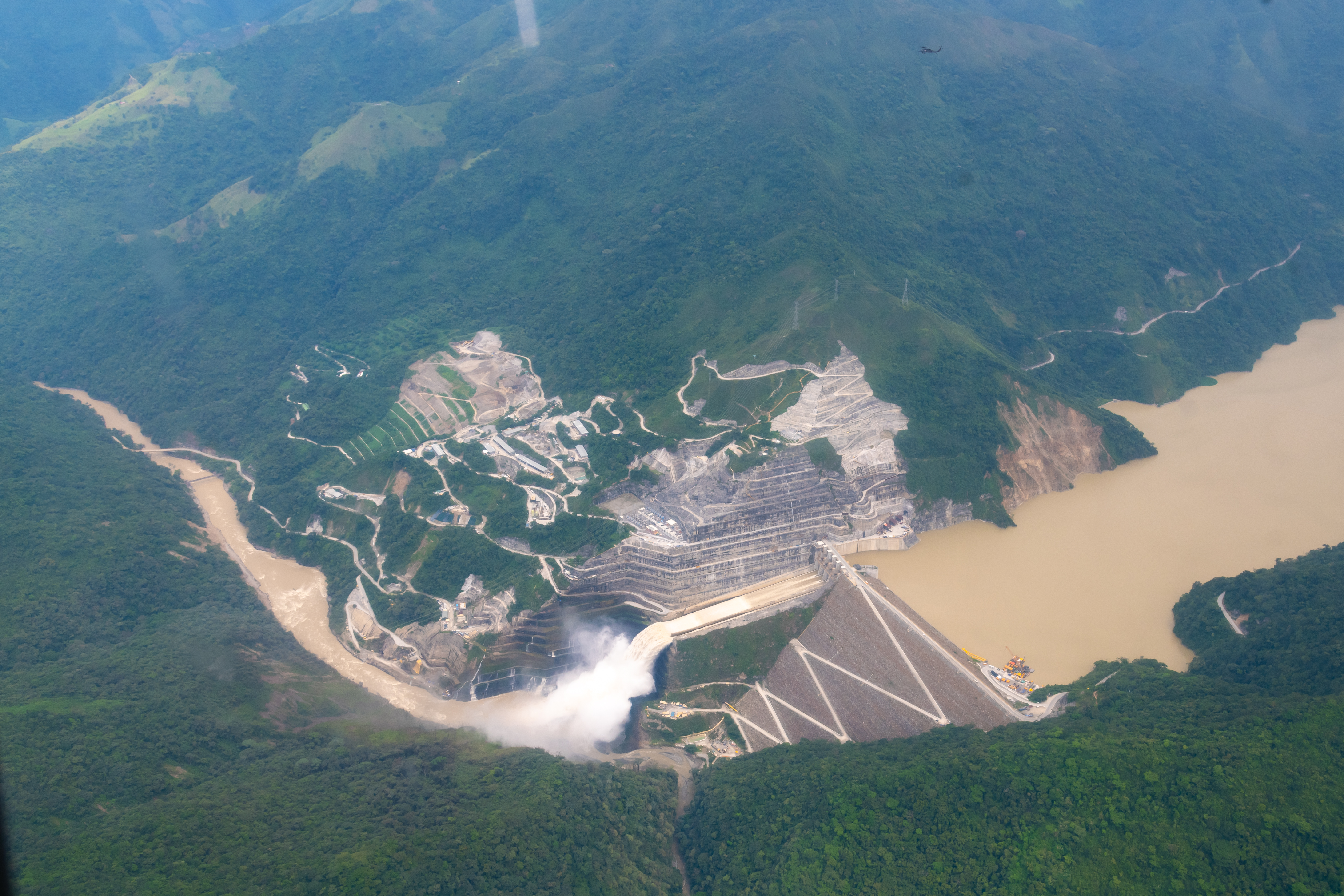Tour Montparnasse: Paris’ Lone Skyscraper
- Youtube Views 13,132 VIDEO VIEWS
ALTHOUGH citizens of the French capital have eventually come to love the Eiffel Tower, they have never embraced the later addition to their city’s skyline; the stark Tour Montparnasse. Now, a USD $353M refurbishment aims to change that.
Originally designed by architects Eugène Beaudouin, Urbain Cassan and Louis Hoym de Marien, the 698-foot (210 metre) skyscraper containing 1,292,000 square feet (120,000 square metres) of office space - completed in 1973 - was so controversial that the city subsequently banned any construction above seven storeys; a restriction lifted only in 2008.
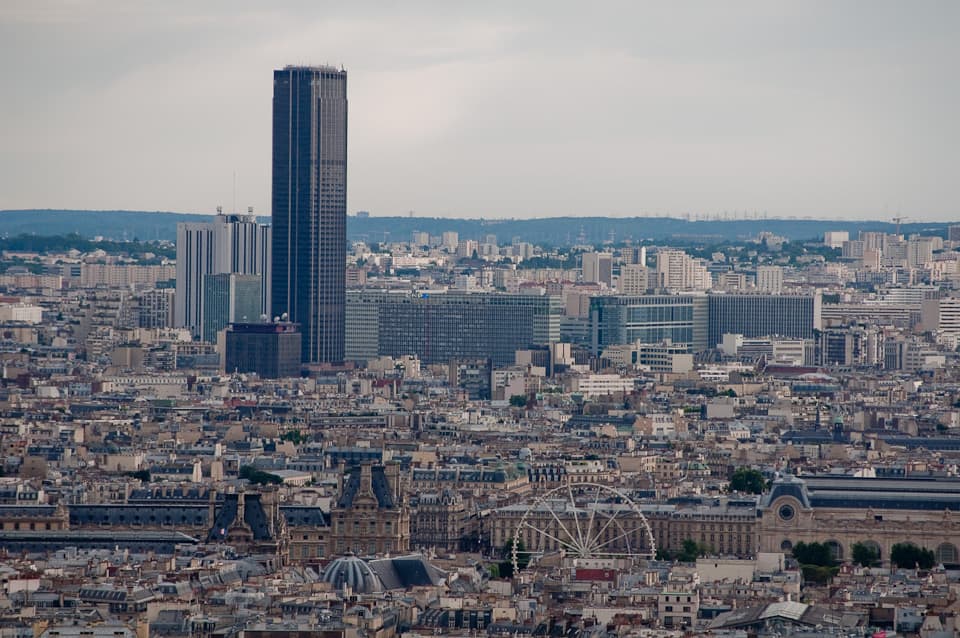
Above: The monolithic mass of Tour Montparnasse looming over Paris (image courtesy of Joshua Veitch-Michaelis).
Last year, EITMM, the private commercial real estate co-ownership that owns the tower and some of the adjacent buildings, organised a competition calling
for a complete refurbishment of the tower’s interiors and façade before the Paris Summer Olympics in 2024.
Earlier this month, Nouvelle AOM, a consortium of French architecture studios Franklin Azzi Architecture, Chartier Dalix and Hardel-Lebihan Architectes, was announced as the winner of the competition, beating the likes of MAD Architects - who proposed a new, reflecting envelope that would mirror an inverted the image of the Eiffel Tower - but also OMA, Studio Gang and Dominique Perrault.
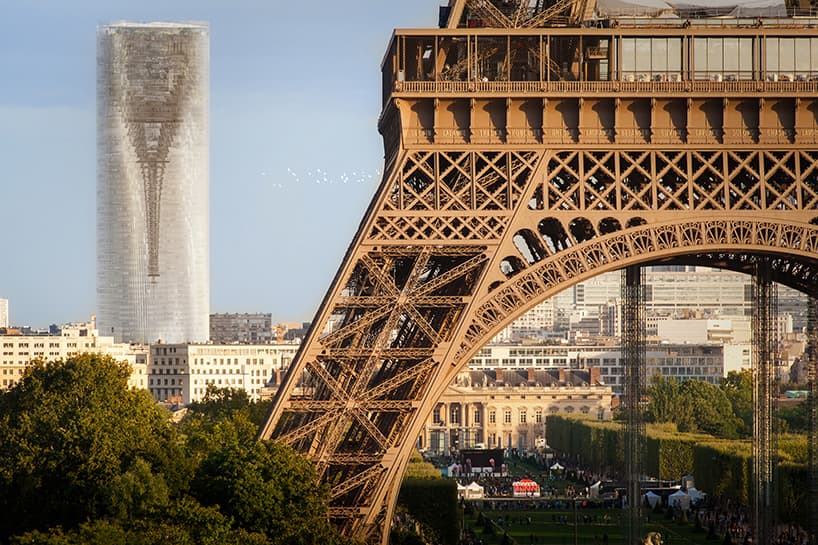
Above: MAD Architects’ proposal included a reflective facade that would be angled to invert the image of the adjacent Eiffel Tower ( courtesy of MAD Architects).
Nouvelle AOM’s proposal includes a 59-foot (18 metre) greenhouse crowning the tower and containing a new restaurant, an accessible garden on the 14th floor and a host of features meant to bolster the building’s sustainable credentials, including an array of solar panels and rainwater capture tanks.
“Our focus was on revealing the beauty of the Tour Montparnasse from the inside out. We achieved this by incorporating radically new uses and crafting a completely sustainable makeover of the façade,” the architects said.
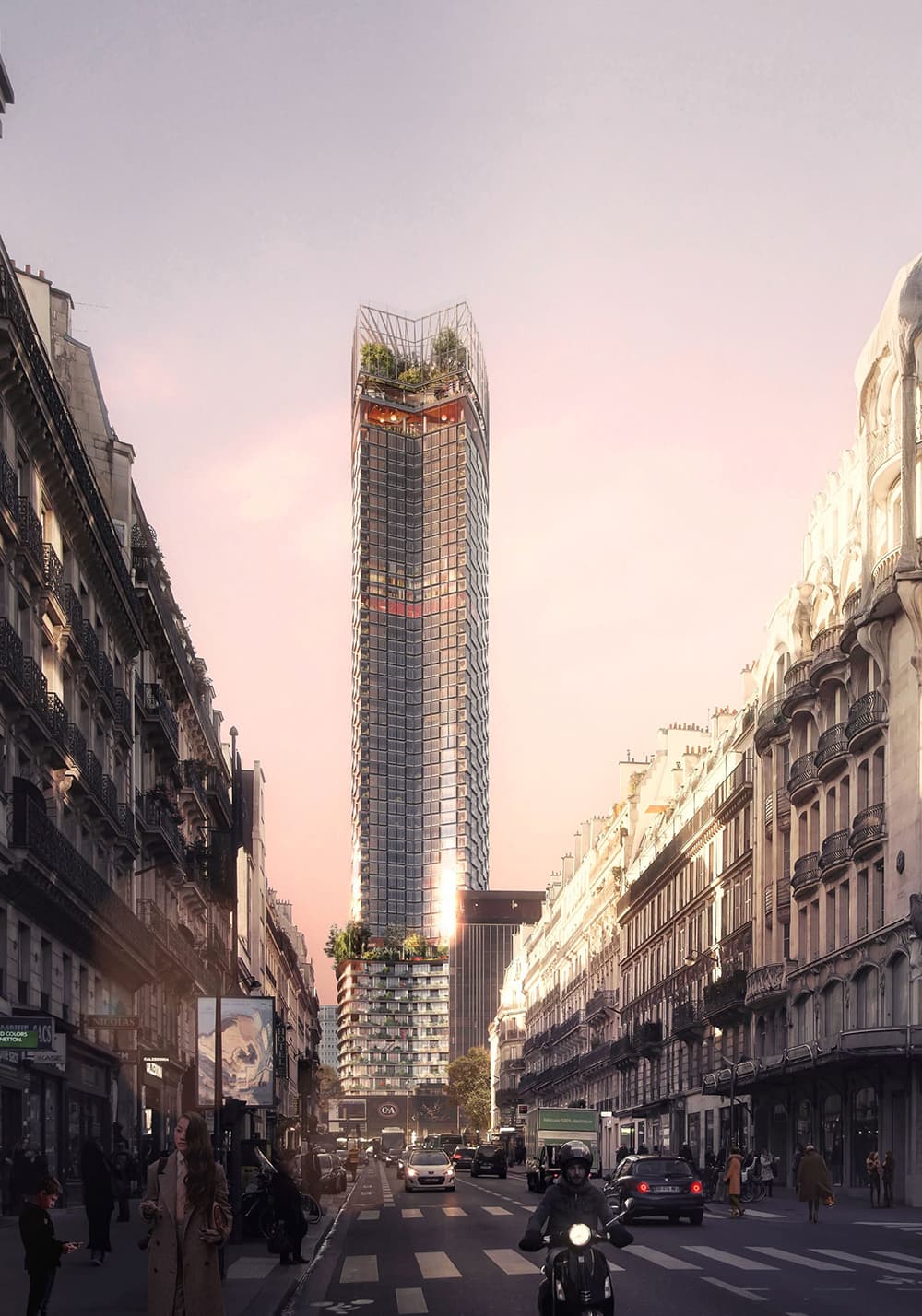
Above: Nouvelle AOM proposes to reclad the skyscraper and add new public functions to create a more inviting appearance (image courtesy of Nouvelle AOM).
To replace the tower’s dark glazing, Nouvelle AOM also proposes a new double-skin façade, which will provide more transparency, improve overall energy efficiency and ensure that up to 75% of the air used in the building can be obtained from natural ventilation.
Alongside the restaurant, the refurbished structure will include new functions such as a hotel, a business start-up centre and new cafés. It is hoped these additions will further encourage the public to pay a visit to the previously shunned structure. The tower, which was discovered to contain asbestos, will be further decontaminated during the renovation which is set to last from 2019 until 2023.
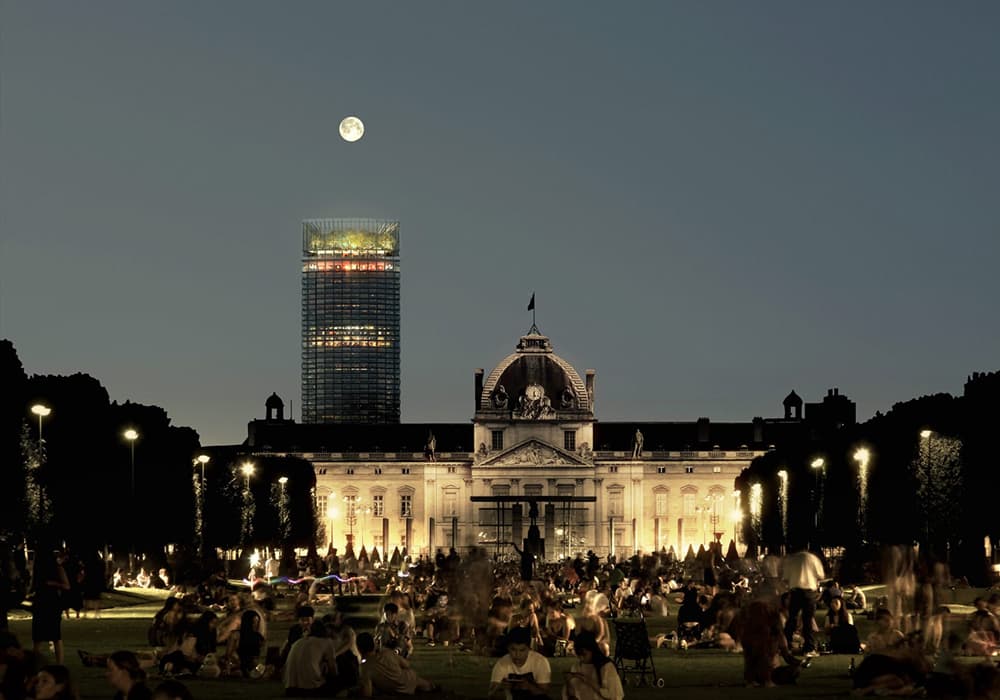
Above: The owners of the tower hope that the building will become a popular destination for locals and tourists alike (image courtesy of Nouvelle AOM).
“The project is perfectly aligned with our architectural vision: resolutely focused on uses, kind to the environment and exemplary in terms of energy efficiency,” said Jean-Louis Missika, Paris’s deputy mayor for urban planning and architecture. “Scheduled to be unveiled in time for the Olympic Games, the revamped tower will become an iconic landmark in Paris,” he concluded.
In the end, all involved parties hope the Tour Montparnasse will become more than just a viewing platform for tourists avoiding the sight of the actual tower.
