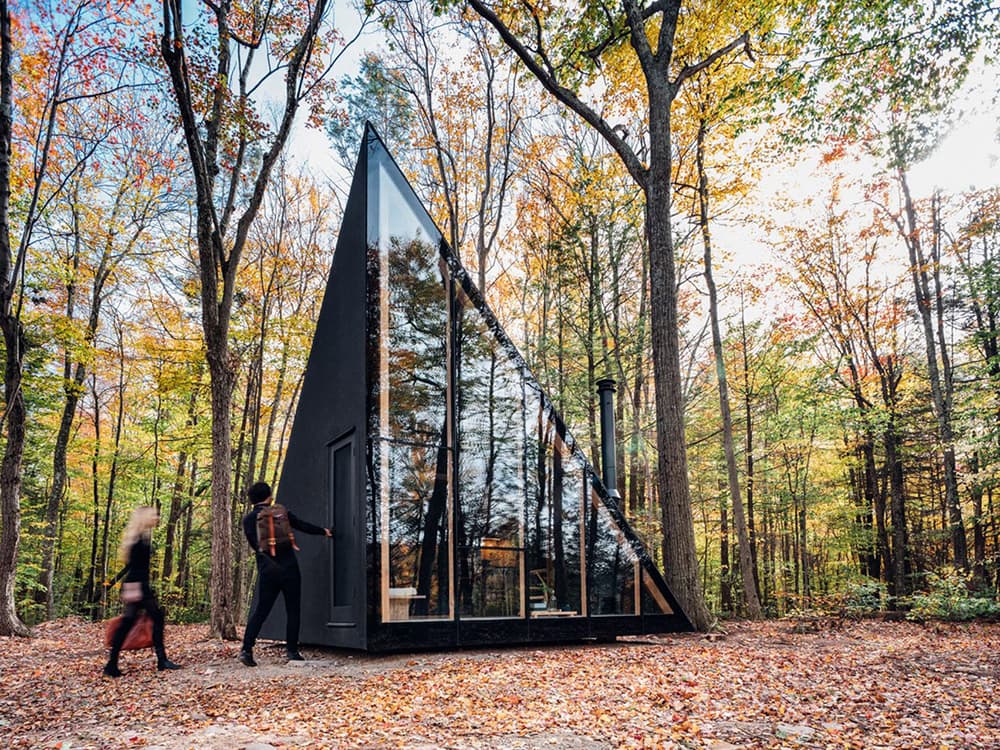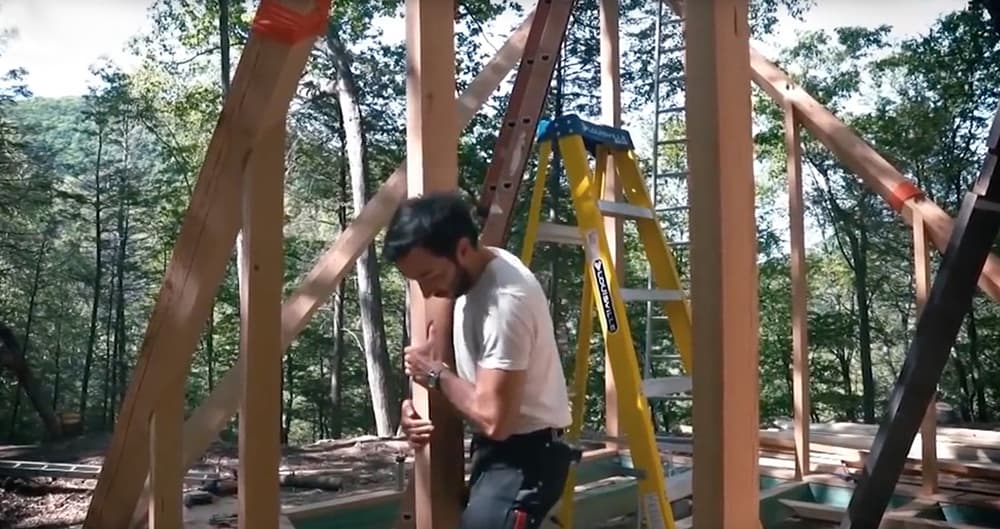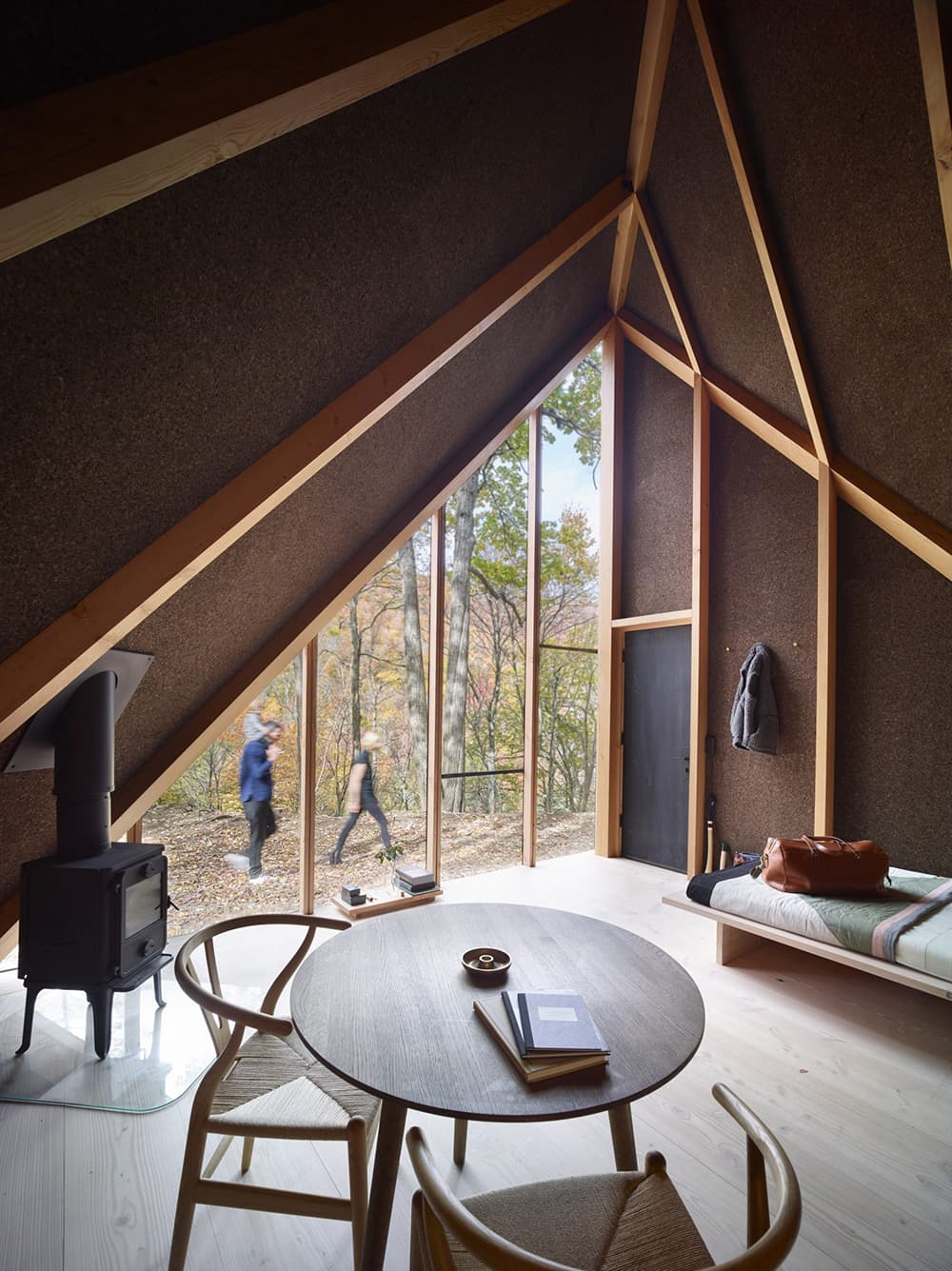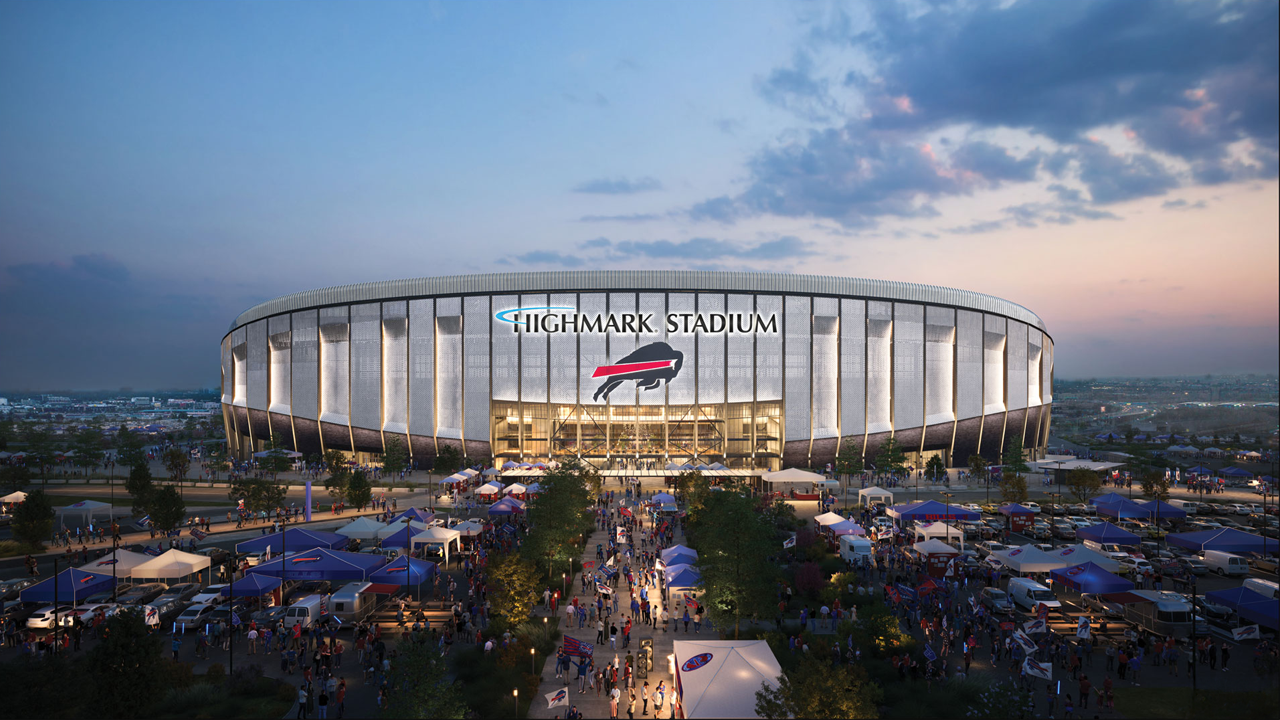The Micro Home That Anyone Can Build
- Youtube Views 327,684 VIDEO VIEWS
DANISH architect Bjarke Ingels and his practice BIG have designed a micro home for prefabricated housing start-up Klein.
The prototype, called A45, has been assembled in a forest in upstate New York.
The small structure has a timber frame, large areas of glazing and a simple canvas-covered roof. According to Klein's founder Søren Rose, the tiny residence has been designed to allow for self-assembly and its foundations consist of four concrete blocks.

Above and Below: The A45 micro home features basic foundations and can be assembled by its owners (images courtesy of BIG and CNN Business).

A45 is based on a cube with two of its sides cut off and is about 180 square feet in size. Because of its compact floor plate, more attention has been devoted to the efficient use of space, high-quality finishes and furnishings.

Above: The geometry of the micro home is based on a compact cube (image courtesy of CNN Business).
Rose believes that tiny homes such as this can offer an alternative to suburban sprawl and a more efficient use of space and resources.

Above: Micro homes can offer a high standard of living while also decreasing people's carbon footprint (image courtesy of BIG).
While the A45 is designed to be a freestanding structure, architects and engineers are coming up with creative ways to provide small, efficient homes in the world's largest cities.
To learn more about micro apartments, watch our documentary below:








