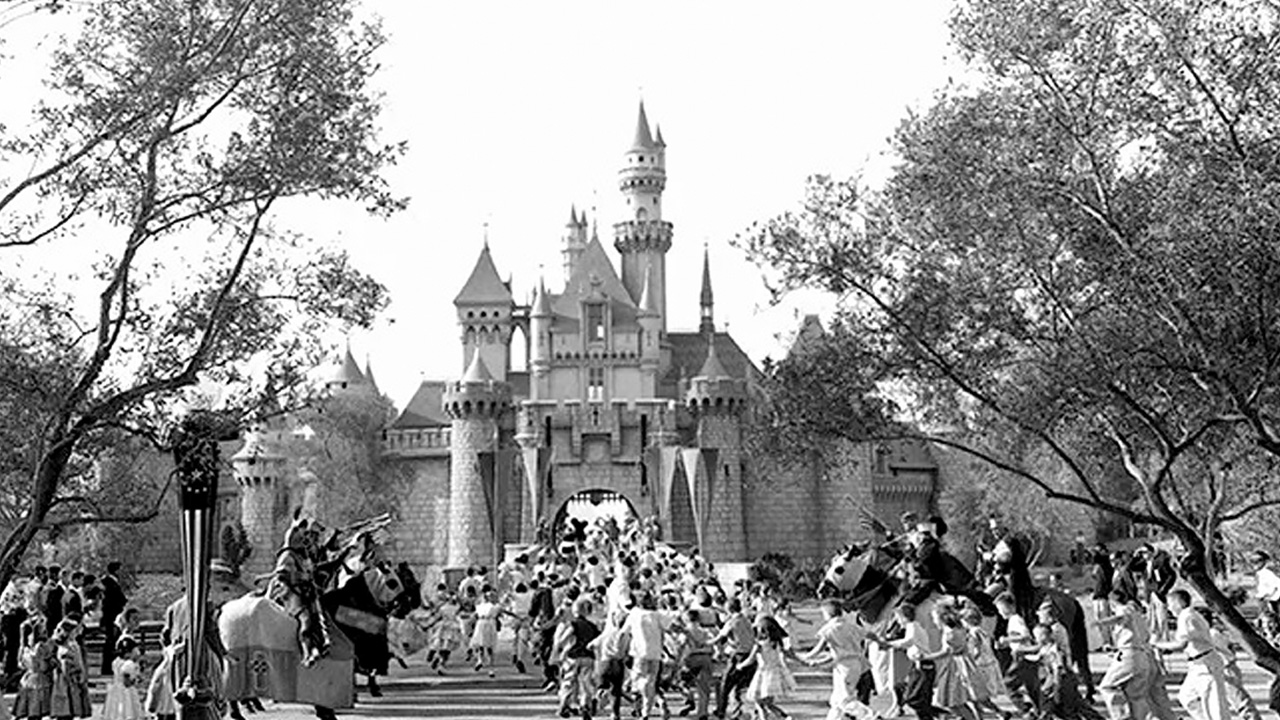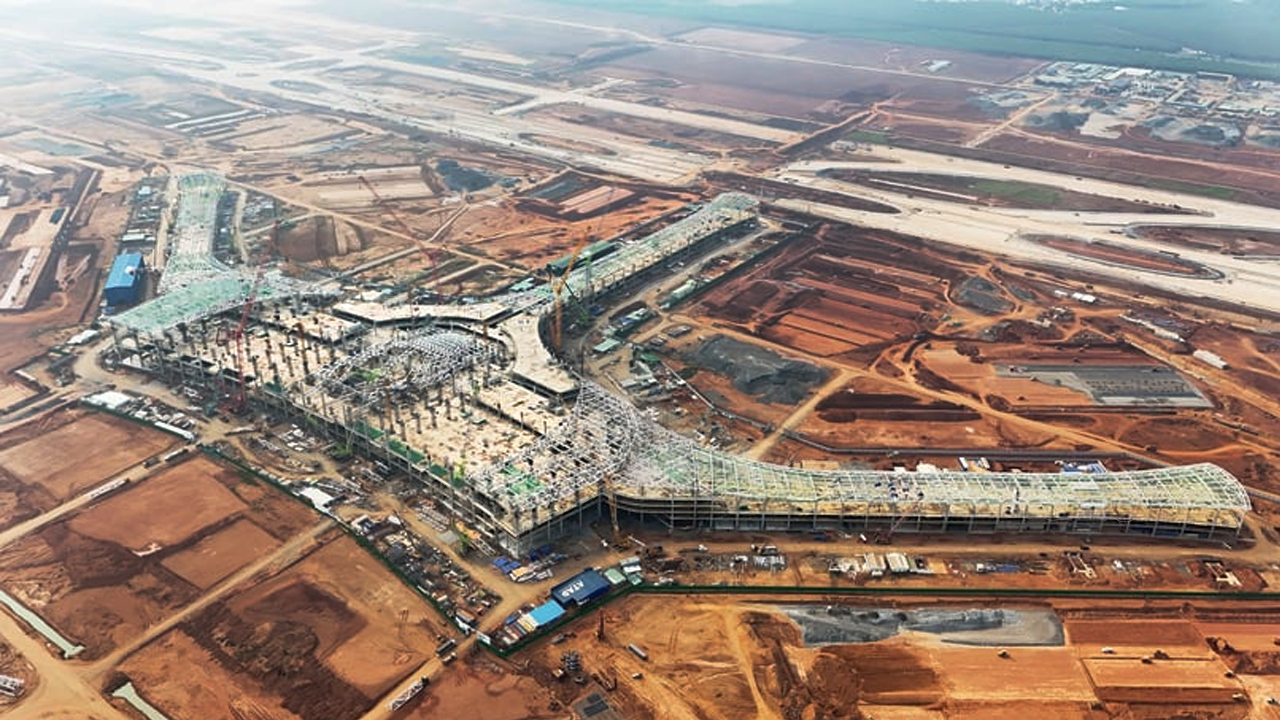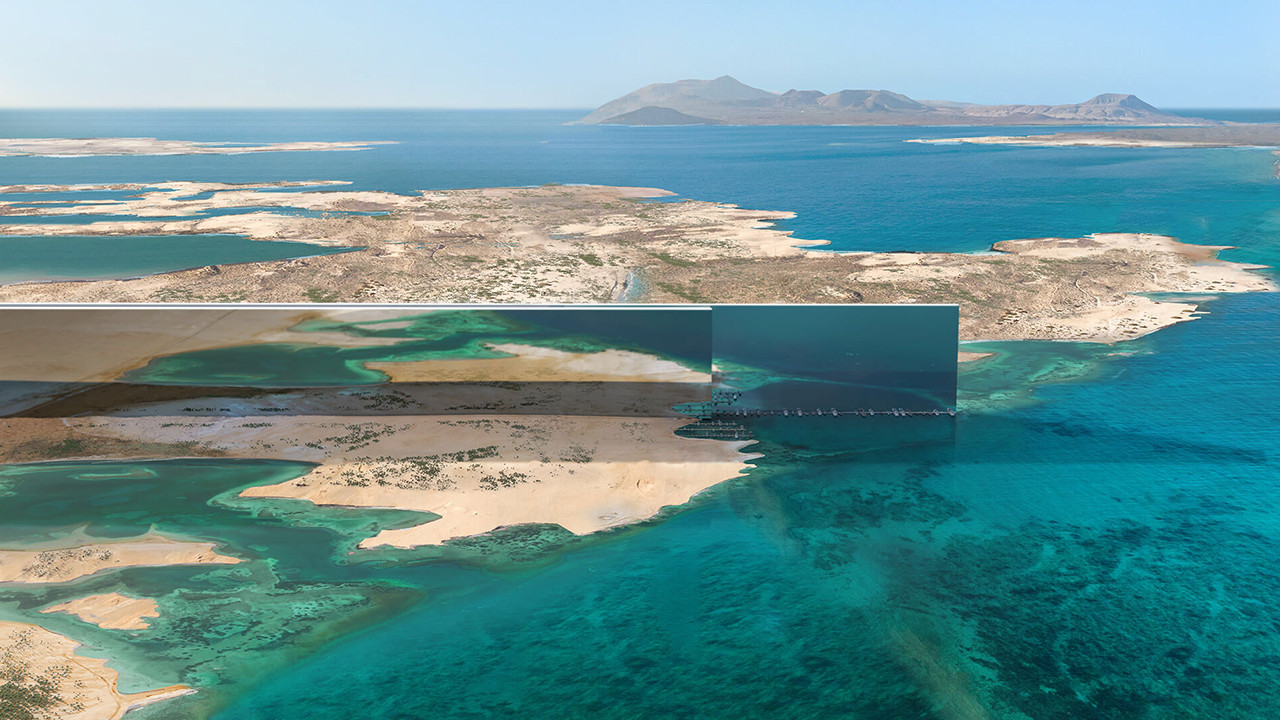Calgary's New Library was Built Above a Rail Line
- Youtube Views 53,342 VIDEO VIEWS
THE new central library which opened last winter in Calgary, Canada's third largest city, was built over a tunnel entrance used by the city's light rail system.
Located on the eastern fringes of the city's downtown core, the library is part of ongoing regeneration efforts in the area, which includes new residential buildings and Canada’s National Music Centre.
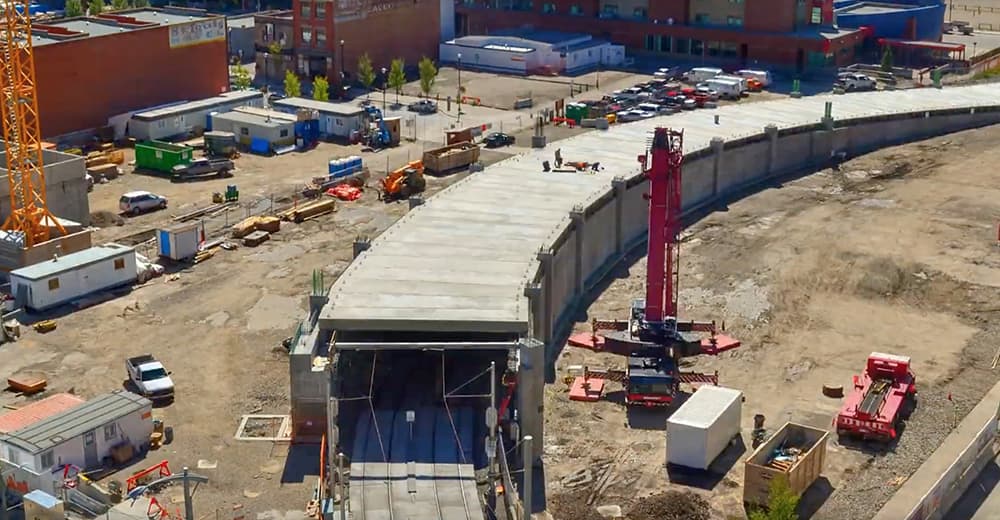
Above: The tracks were covered in concrete panels as they emerge from the ground (image courtesy of Calgary MLC).
Designed by Norwegian architecture practice Snøhetta, the 23,300 square metre (240,000 square feet) library incorporates the curve of the tram tracks as they emerge from underground.
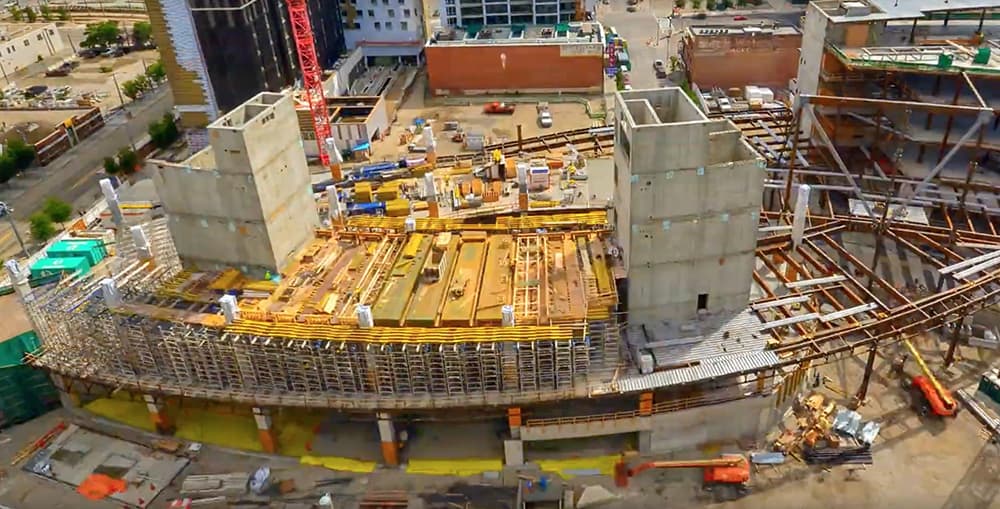
Above: The other side of the building mirrors the curve of the tracks (image courtesy of Calgary MLC).
The other side of the building mirrors the track's curve, resulting in a roughly teardrop-shaped structure, with an atrium in the middle.
Ramps and stairs help to mediate the level difference, creating an elevated route underneath the building while the ground floor contains an events centre.
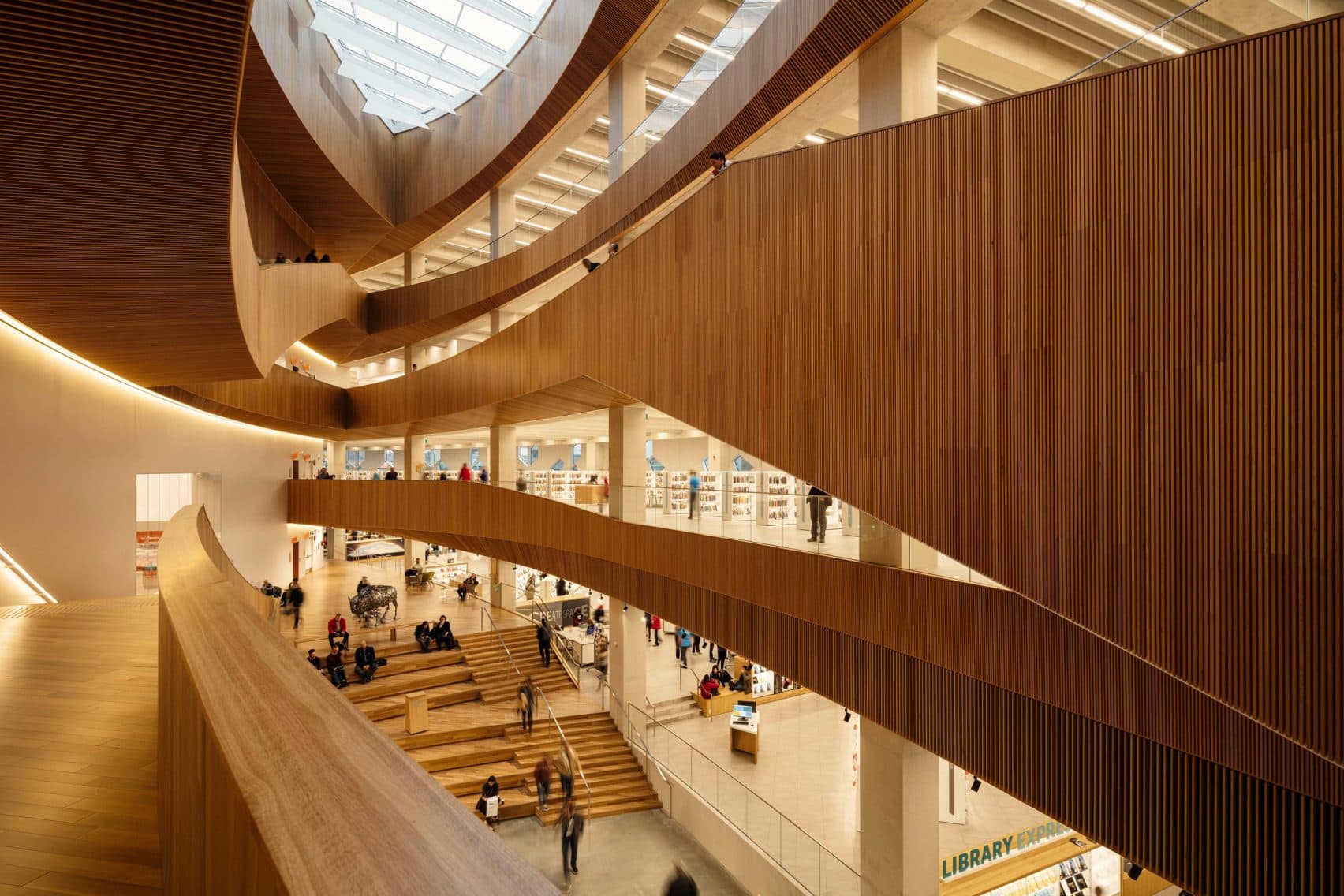
Above: The library is clad in timber slats (images courtesy of Snøhetta).
Inside, the library is clad in timber slats while its facade features triple glazing to allow it to cope with the city's harsh winters.
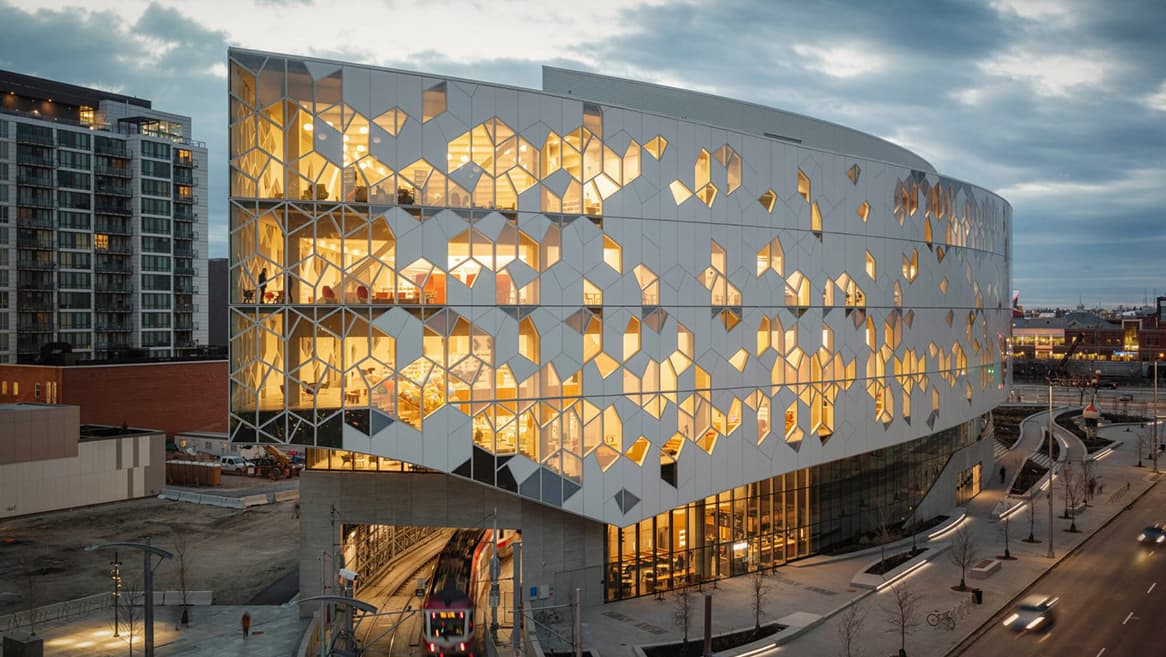
Above: The library is part of the ongoing regeneration juts east of Calgary's downtown (image courtesy of Snøhetta).
Planning for a new central library began in 2004 after the original facility, built in 1964, could no longer cope with visitor numbers.
The new building cost over USD $185 million and is 66% larger than the library it replaced.
