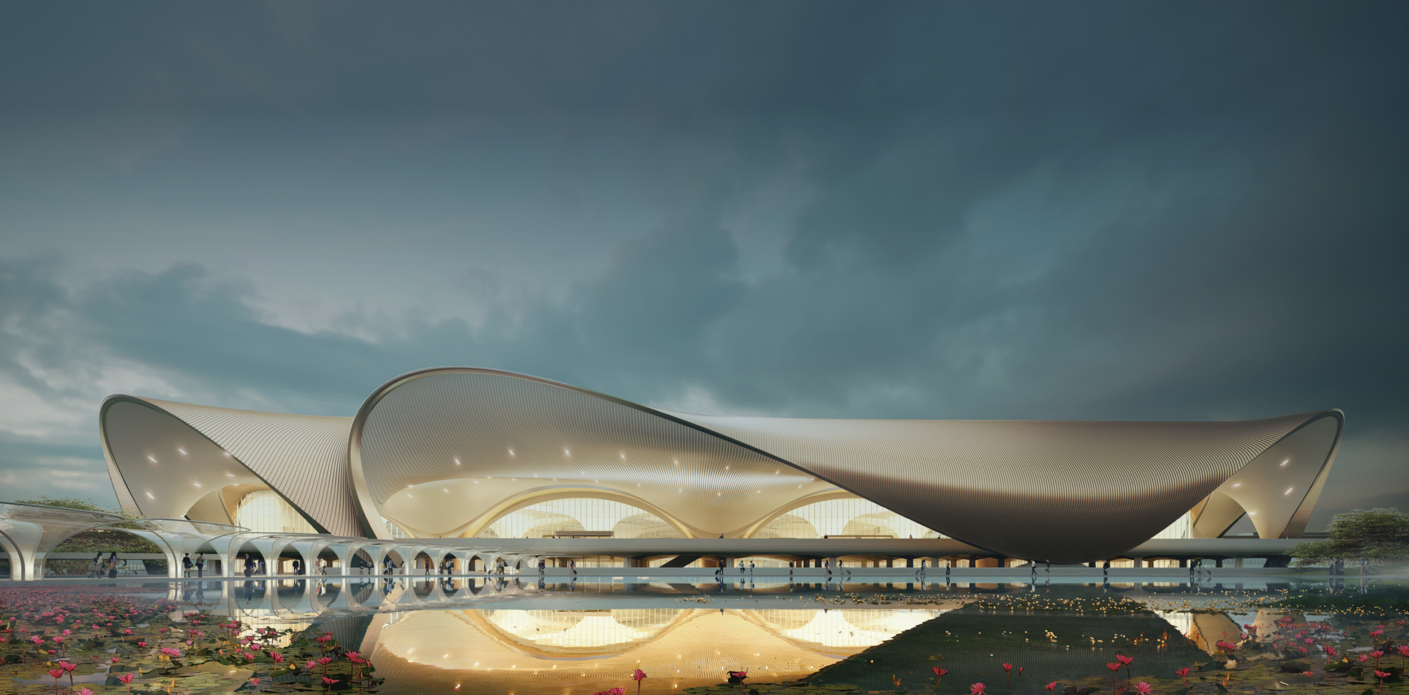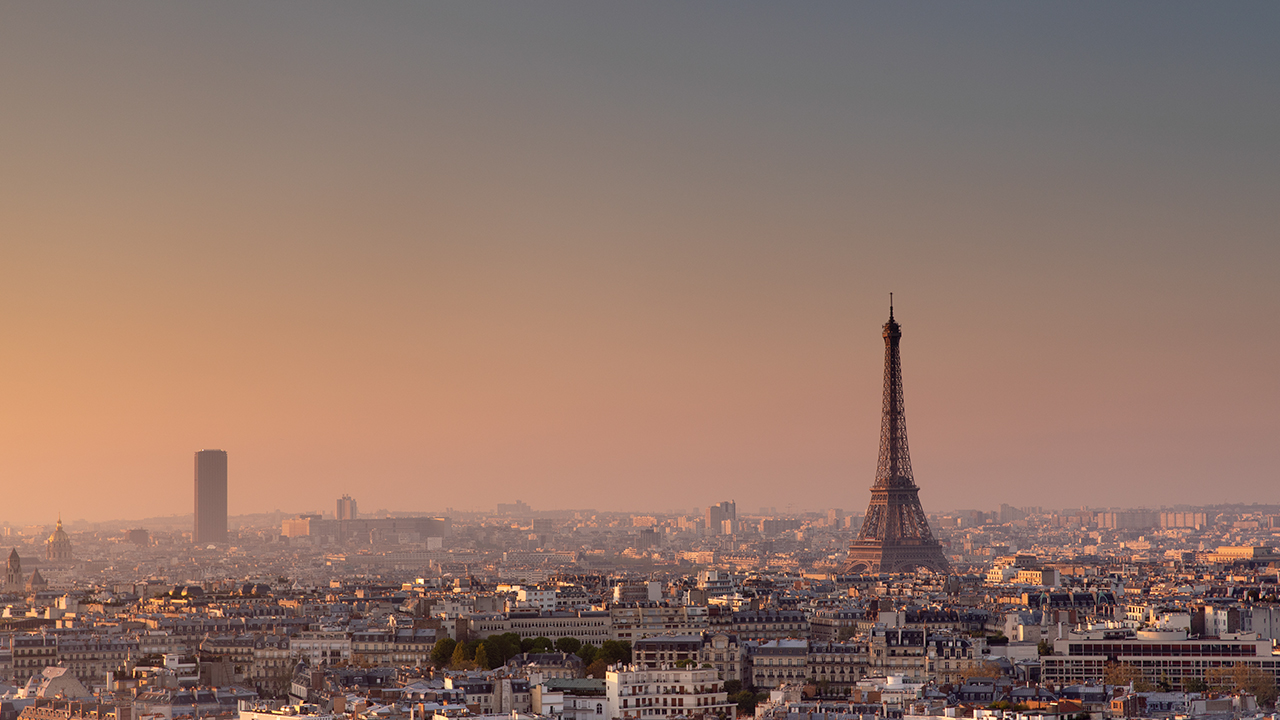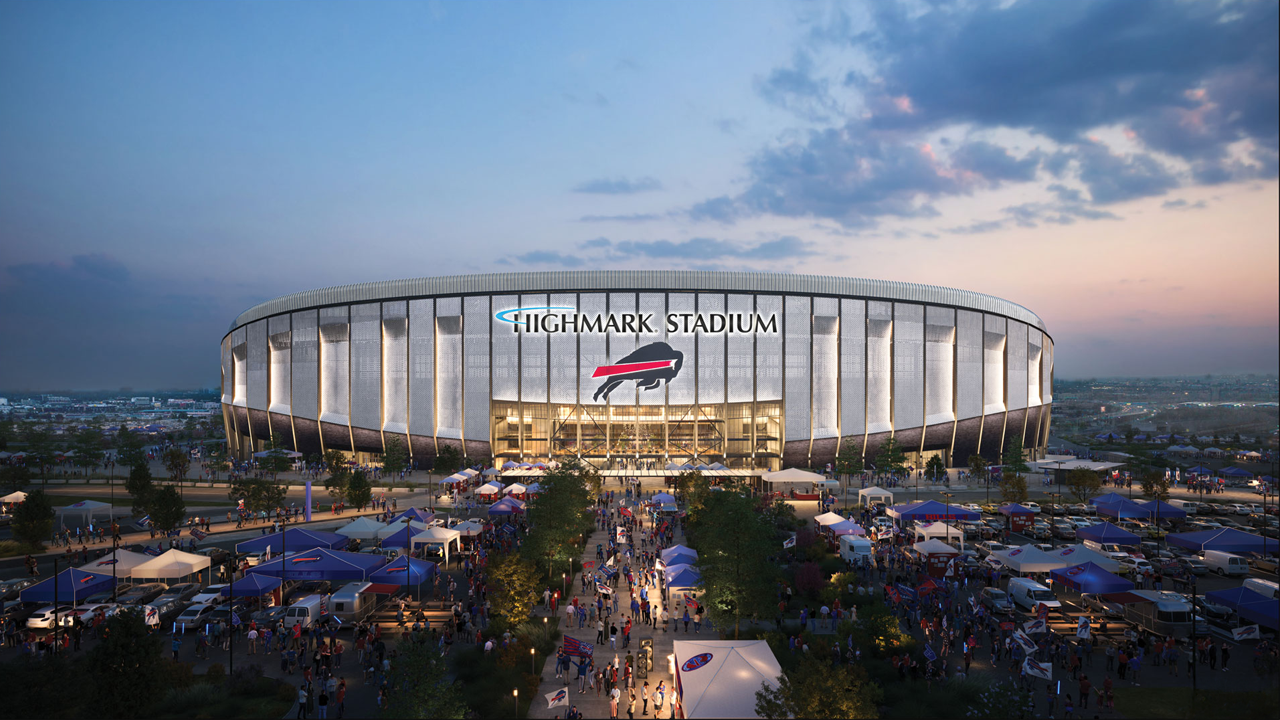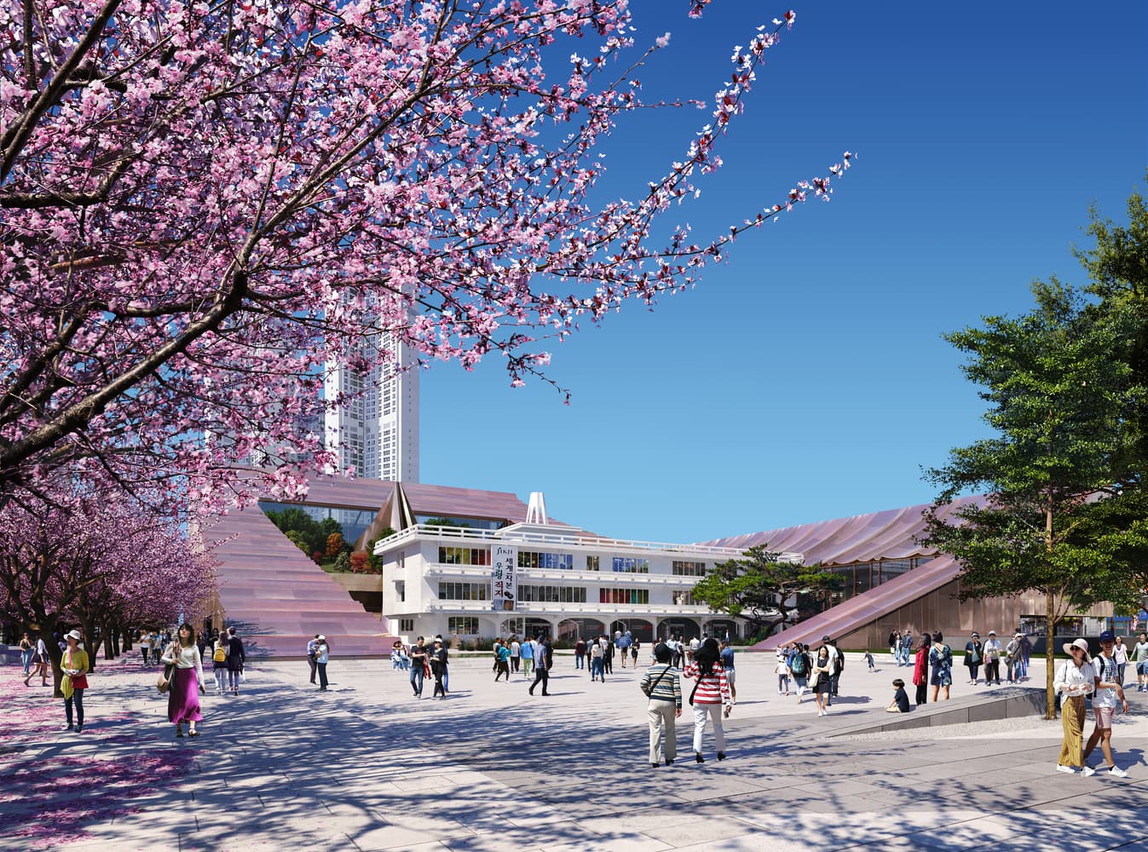
Landmark new city hall combines traditional South Korean architecture with the contemporary
OSLO-based architecture firm Snøhetta has teamed up with local studio Tomoon Architects and Engineers to design a landmark new city hall for the city of Cheongju, South Korea.
The project was set with the task of consolidating several government buildings spread throughout the city, as well respecting the traditional buildings already on site.
The result is a unique mix of architectural styles, with the contemporary buildings playfully integrating with the original city hall.
The new buildings “fold” around the existing city hall in a series of large open frames, while paying homage to traditional Korean architecture by modelling their roofs off Korean houses.
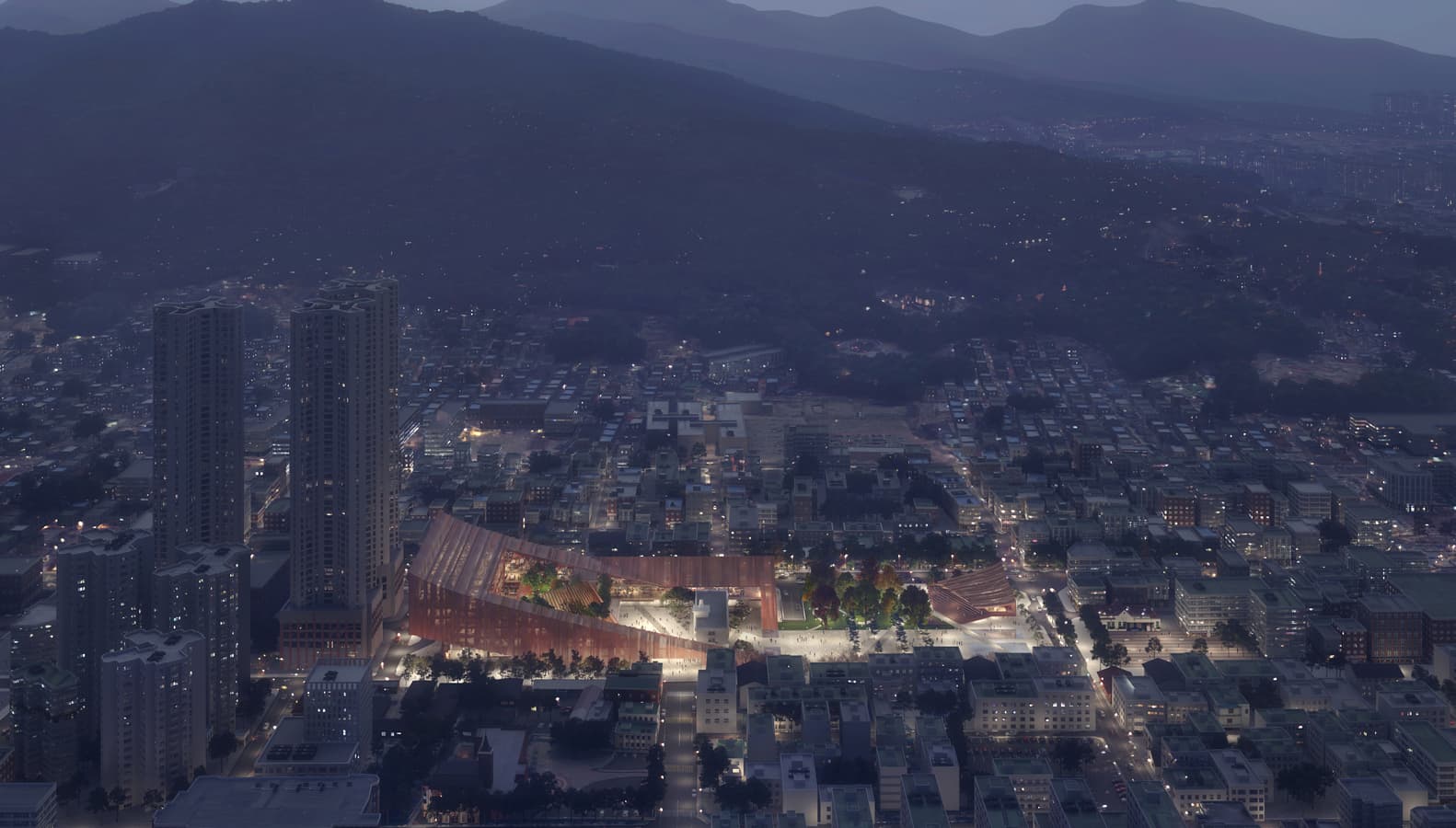
Above and Below: The new city hall will be an iconic landmark for the city of Cheongju (images courtesy of Snøhetta and Tomoon Architects and Engineers).
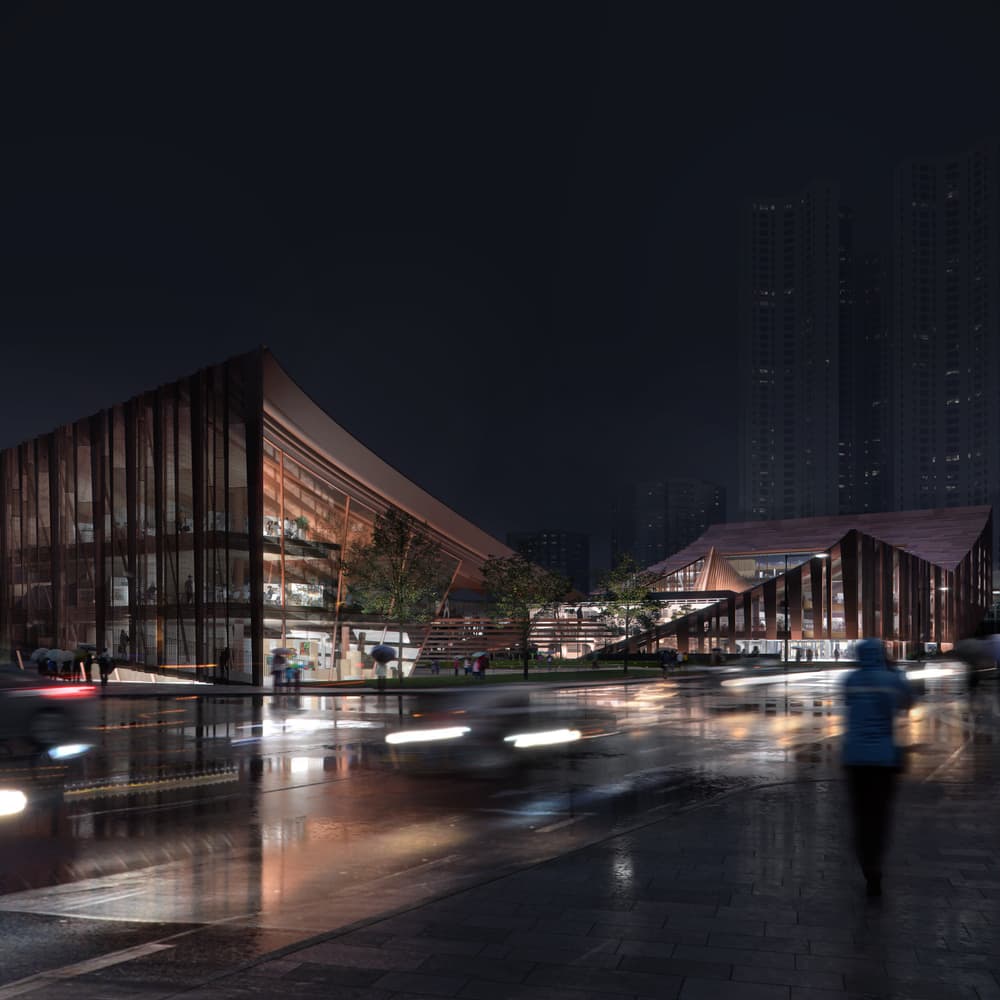
The roof will be made of both translucent and opaque panels, allowing light to enter the building while also providing solar shading.
Snøhetta and Tomoon have said they wanted their design to be welcoming to the public and to minimise the distance between the people and their government.
As such, several social and cultural facilities have been placed near administrative zones, while a large public square will allow for accessibility.
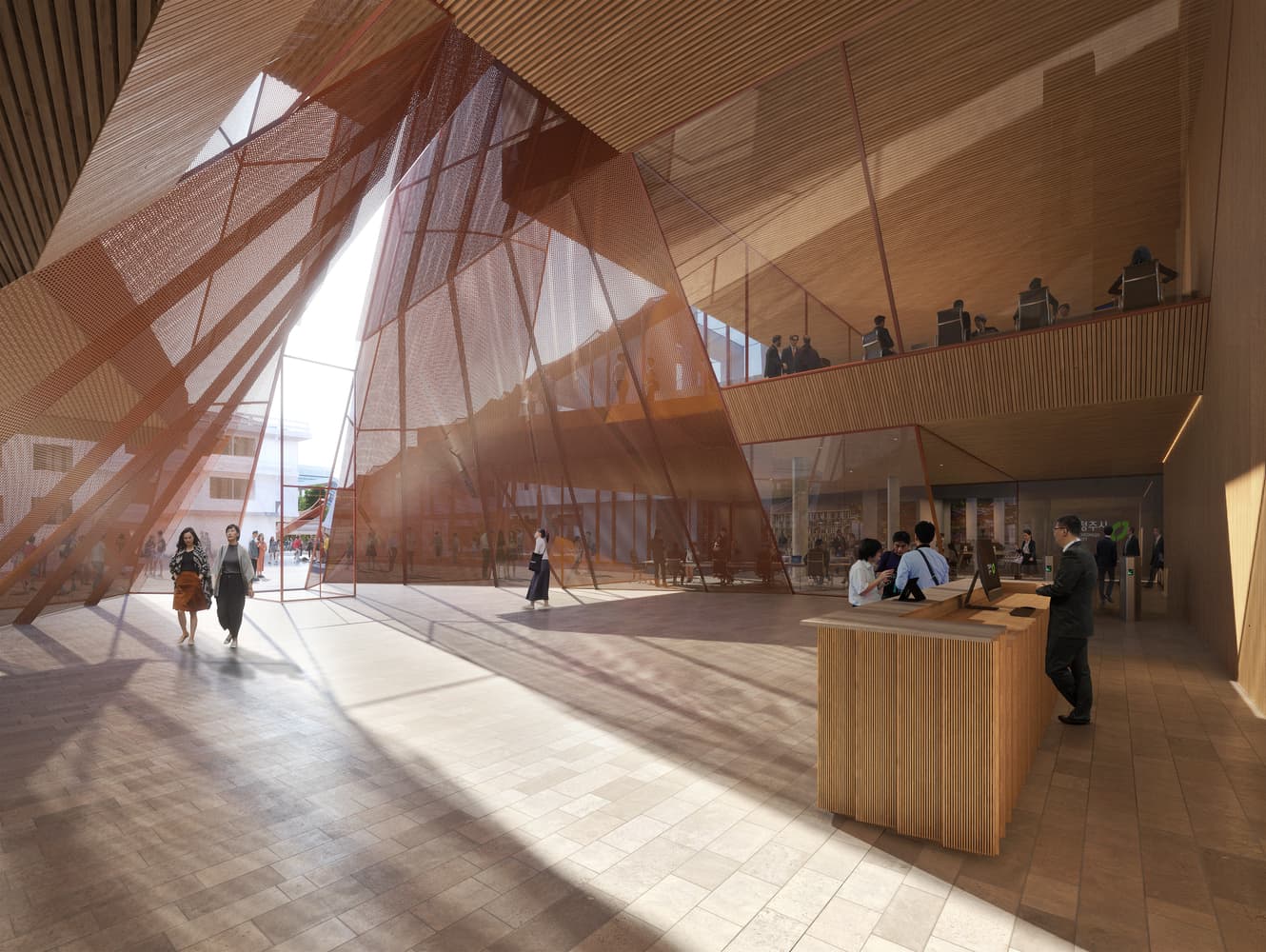
Above and Below: The new city hall will "fold" around the original building (images courtesy of Snøhetta and Tomoon Architects and Engineers).
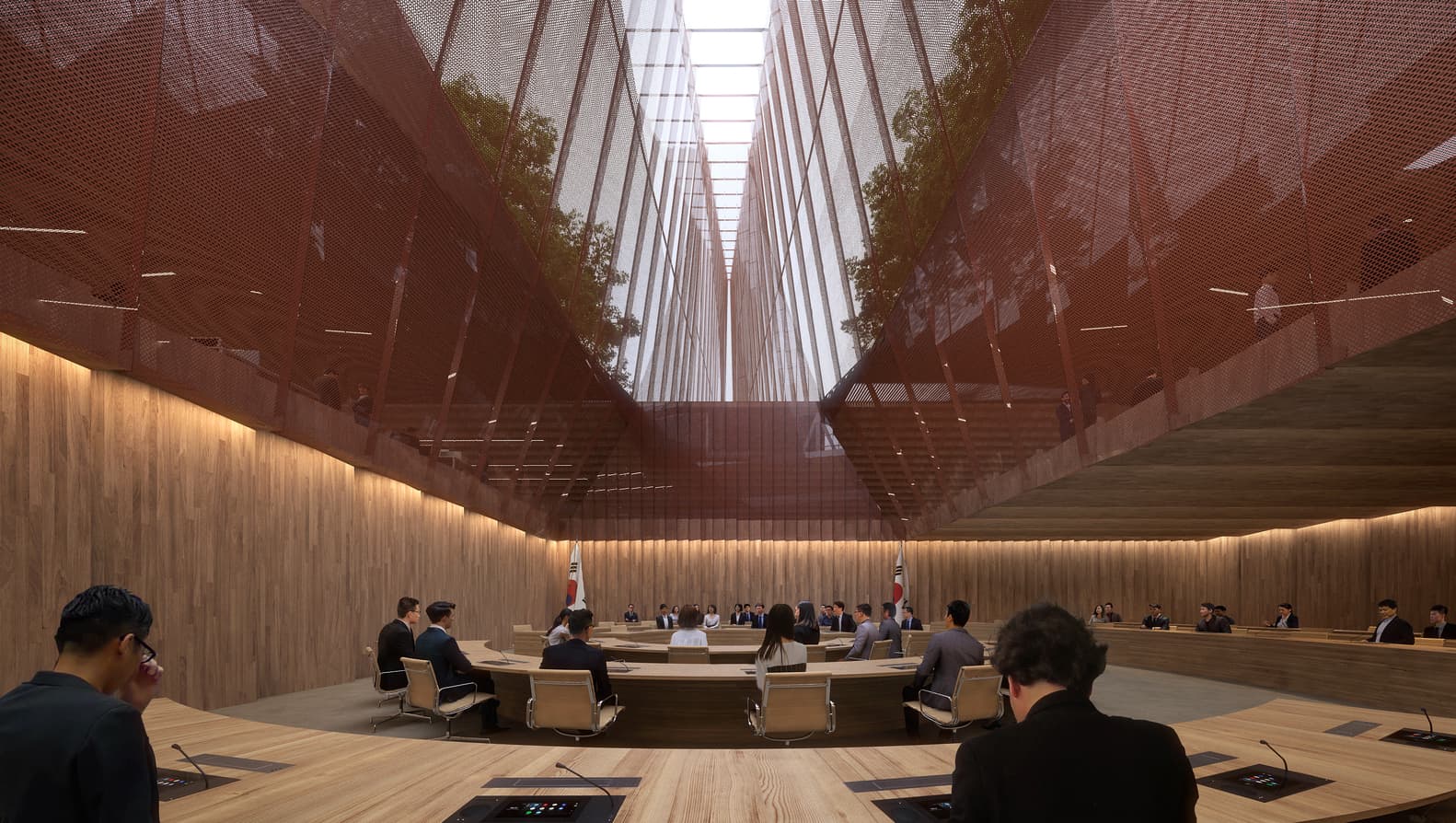
Other amenities will include an exhibition space, library, auditorium, restaurant and cafe, childcare facilities and a post office.
Snøhetta and Tomoon won an international competition to design the site as, according to the jury, their design balanced well thought-out public space with an iconic new landmark for the city.
The building is due to be completed in 2025.
Comments
Next up
