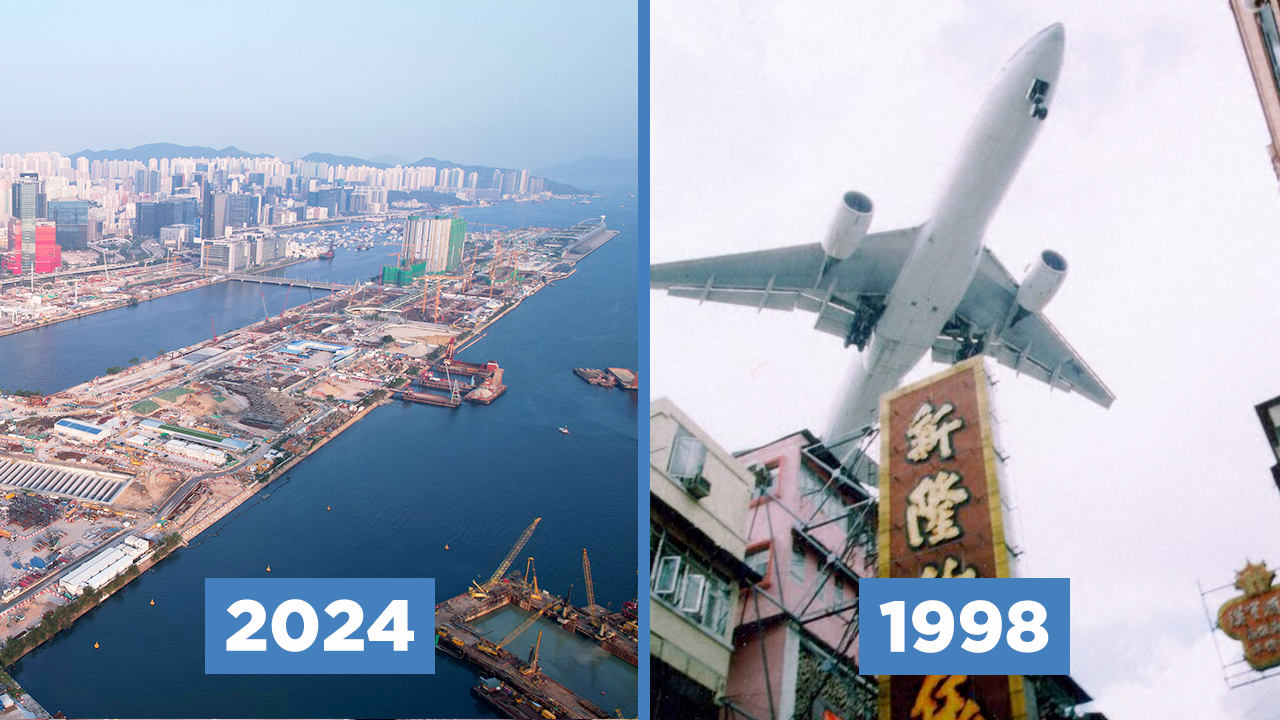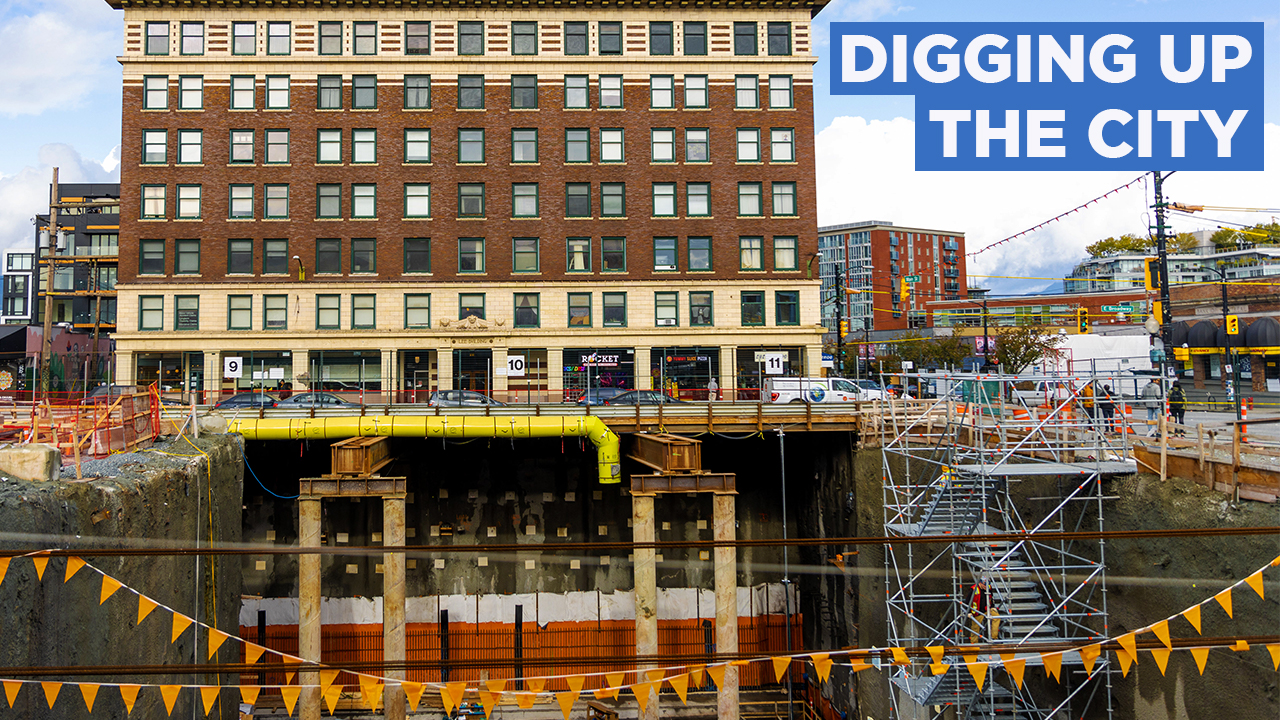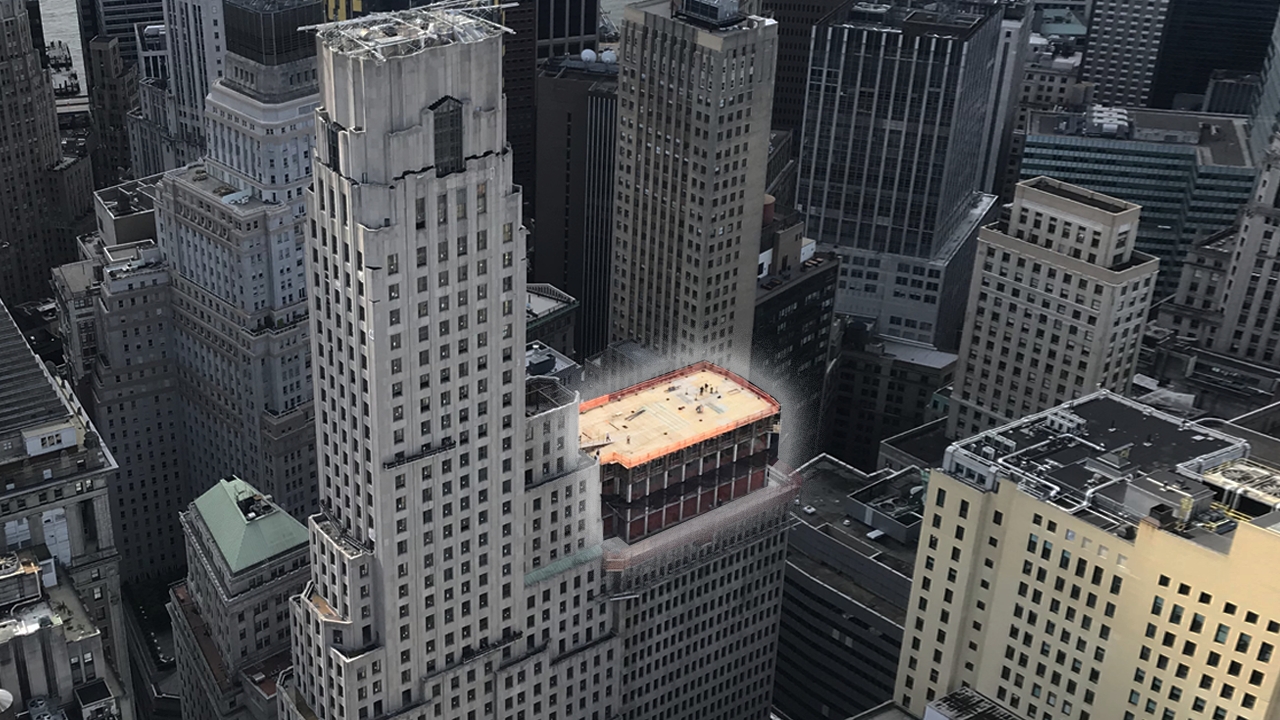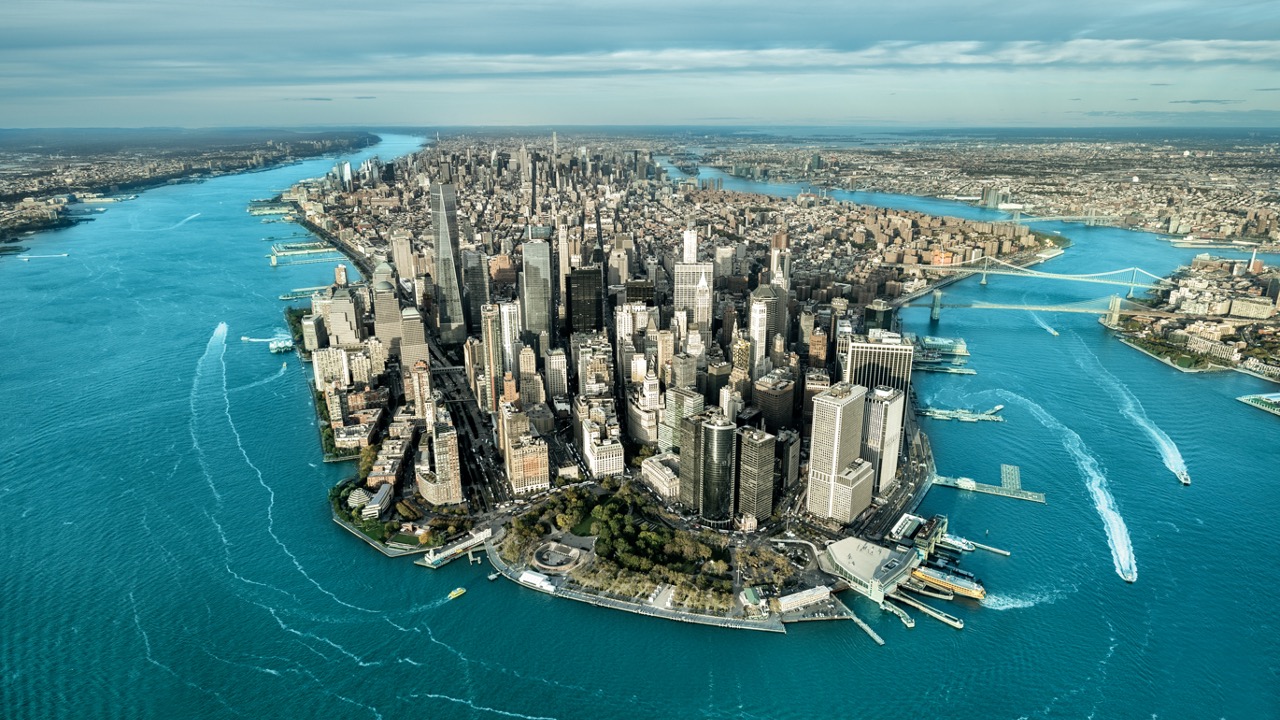These Opening Louvres Double as Balconies
- Youtube Views 4,548 VIDEO VIEWS
MANUEL Herz Architects has completed a kinetic building in Zurich, Switzerland. The project is named "Ballet Mécanique" after a 1924 experimental film which combined footage of machines and humans in motion.
The building's facade features opening triangular louvres which serve as a sun-shading devices when closed and as balconies when open.
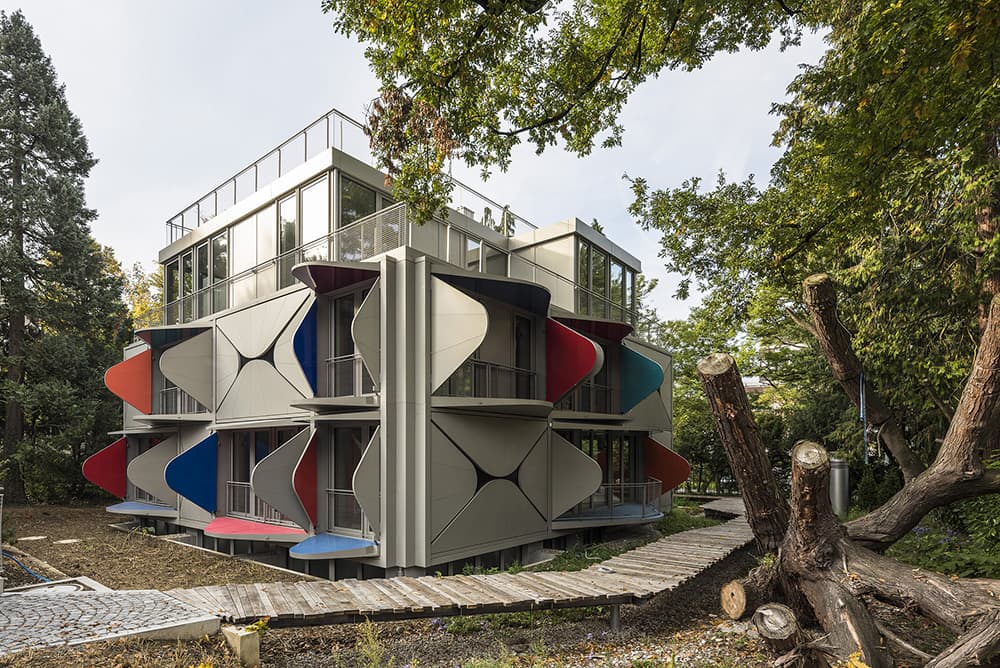
Above: The latest project from Manuel Herz Architects features a kinetic facade (image courtesy of Manuel Herz Architects / Yuri Palmin).
Engineered by Zurich-based Dr. Lüchinger + Meyer Bauingenierie and built by SFL Technologies, Austria, the facade represents a promising step creating temporary balconies, similar to HoffmanDujardin's Bloomframe window.
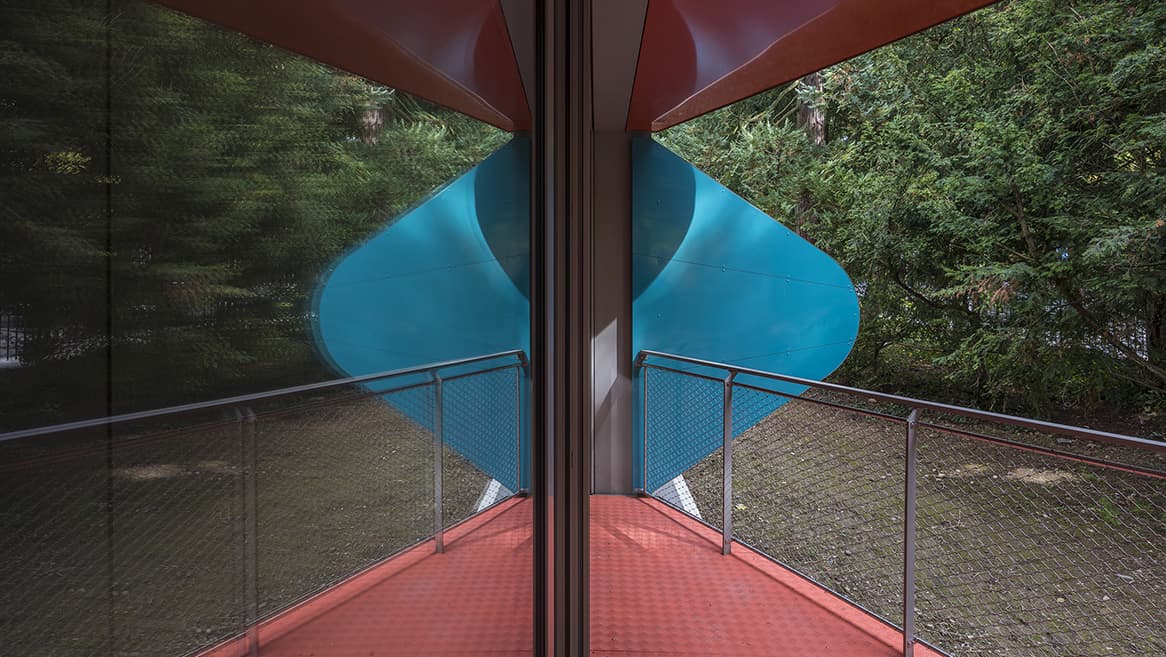
Above: Some of the louvres can also be used as balconies when opened (image courtesy of Manuel Herz Architects / Yuri Palmin).
"Ballet Mécanique" is operated using a hydraulic system. The muted gray louvres are painted with bright colours on the inside, creating a playful impression on the outside when open, and in the interior when closed.
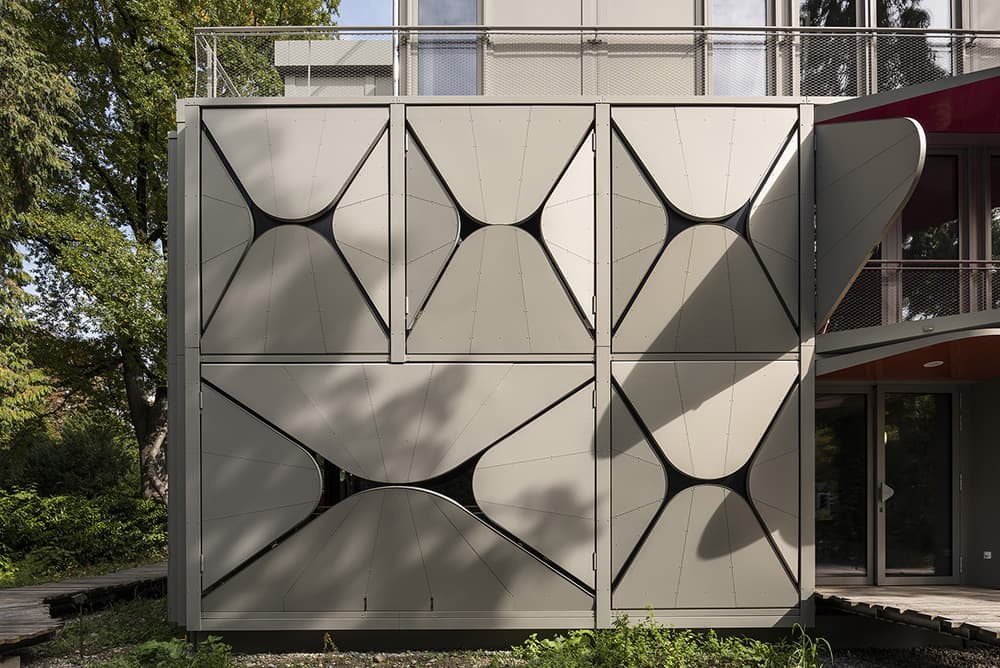
Above and Below: The closed and open configurations of the house's louvres (image courtesy of Manuel Herz Architects / Yuri Palmin).
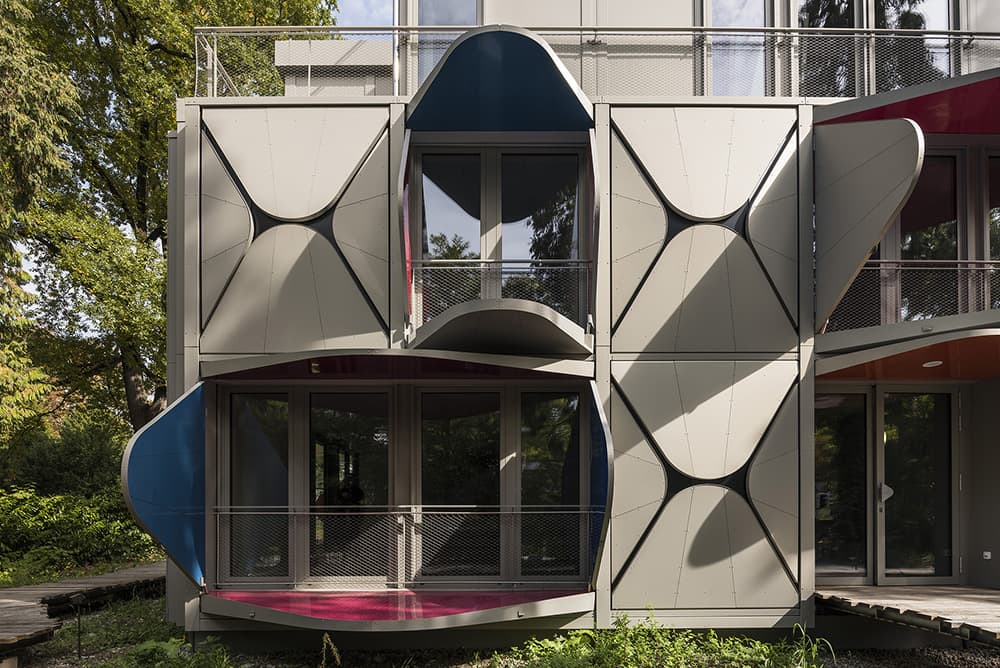
It is this dynamic aspect, in which the architects have tried to imbue the building's facade mechanism with playful and functional features that earned the projects its name.
Learn more about "kinetic buildings" and see some of the world's most impressive examples here.
