Room With a View: 432 Park Avenue
- Youtube Views 1,121,519 VIDEO VIEWS
NEW YORK has always inspired with its high-rise buildings; but the height, engineering and design of 432 Park Avenue is truly remarkable. We take a look at how the tower was constructed and the incredible Manhattan views it now offers.
432 Park Avenue is situated on a tight site between East 56th and 57th Streets on the west side of Park Avenue. It shares a block with several other buildings on the former site of the Drake Hotel, built in 1926. The hotel and its land were acquired in 2006 by private developer Harry Macklowe who demolished the hotel structure in 2007 to make way for new development.

Above: 432 Park Avenue with Central Park in the foreground, and Below: The tower's positioning on a tight site off Park Avenue (images courtesy of CIM Group and Macklowe Properties [above] and Google Maps [below]).
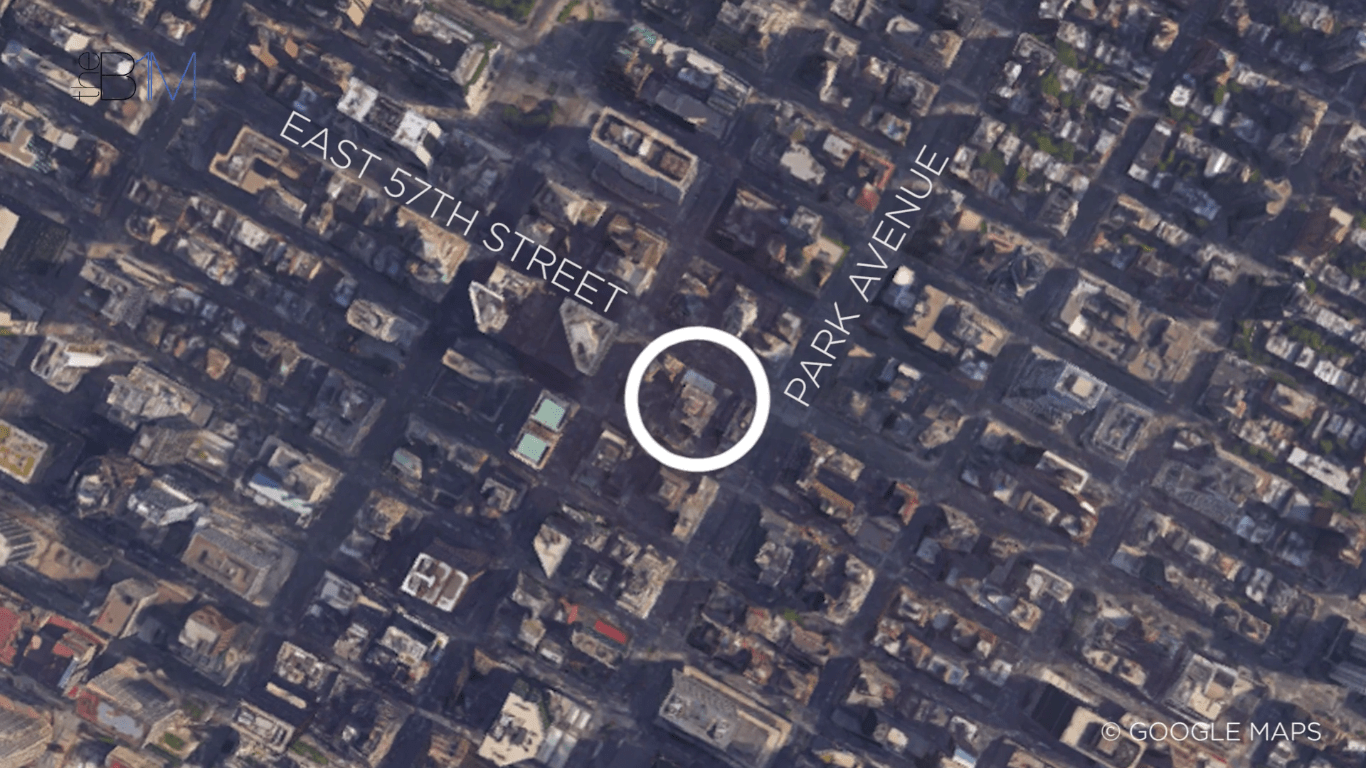
The uninspiring site, sandwiched between other structures and busy city streets, is actually one of the world’s most valuable pieces of land. Macklowe paid USD $440M for the title deed and needed to maximise floor area in any new building in order to maximise the return on his investment. Like most of New York’s developments, unable to go anywhere else, things started moving upwards.
"The uninspiring site is actually one of the world’s most valuable pieces of land"
The result is a structure with one of the world’s most extreme width to height ratios (a mere 1:15) demonstrating just how much value has been squeezed from this relative postage stamp of a site.
REACHING FOR THE SKY
Engineering a tower like this, is far from simple. From deep foundations formed on Manhattan Island’s solid bedrock, two basement levels were constructed. From there, 432 Park Avenue begins to climb.
The building’s design by Architect Rafael Viñoly (said to be inspired by a Josef Hoffman wastepaper bin) is based around square geometry in its very purest form. Each side of the square floorplate is enclosed by six square windows and the tower rises with uniform symmetry to its summit. It reaches a staggering height of 426 meters, creating 104 apartments over 96 levels and some 3,100 meters squared of floor space.
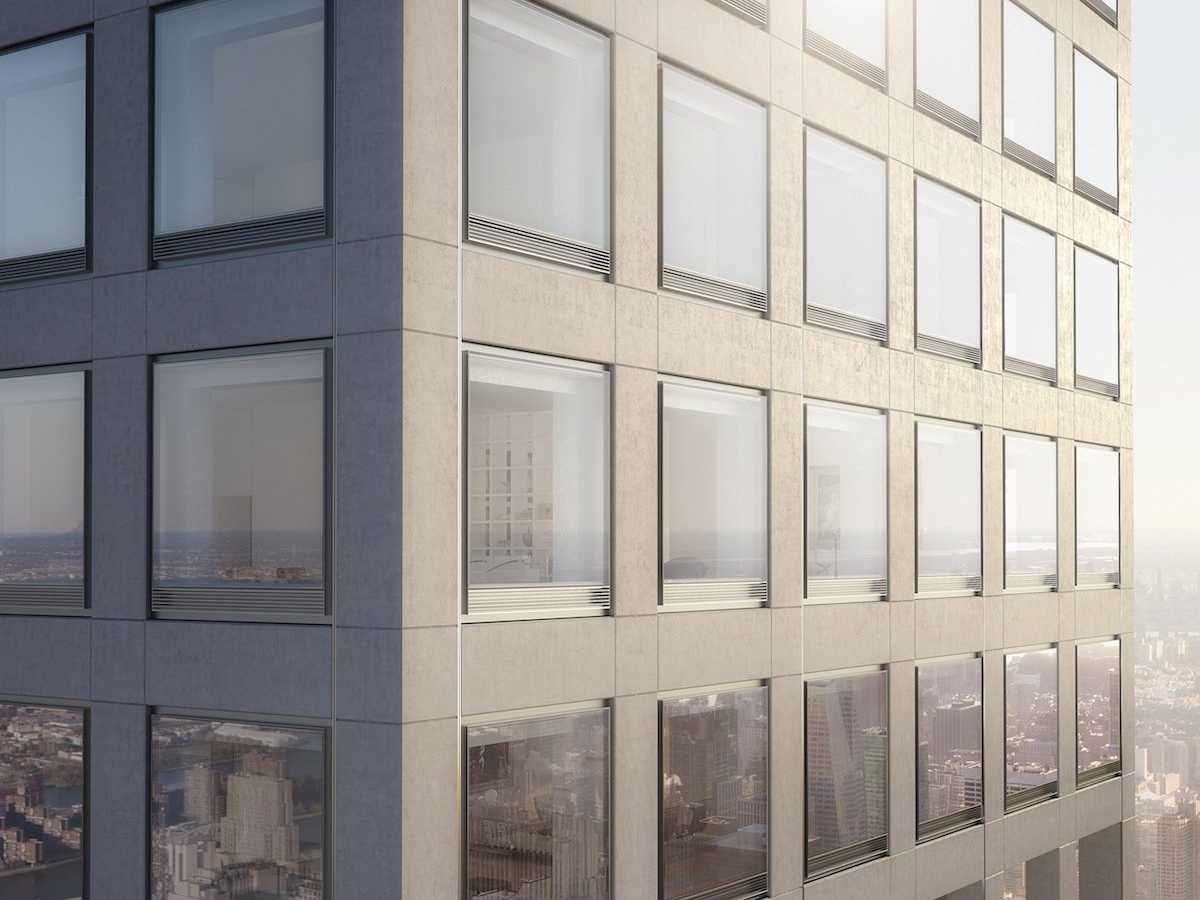
Above: The building's design is based around square geometry in its purest form (image courtesy of DBOX: Matthew Bannister and Keith Bomely).
The wind vortex acting on a tower this slender could easily have created an uncomfortable amount of movement for those on the highest levels – not fun 96 floors above Manhattan. Conventionally, this movement would have been managed with shear walls which are wider at the bottom of the structure and that grow narrower as it rises. However, this method would have reduced floor space and external views for those on the lower floors.
Instead the project team located the solid concrete core in the centre of the plan and moved the rest of the reinforced concrete structure – a basket grid of beams and columns – to the building’s perimeter. This left clear spans internally for maximum space and flexibility in how that space can be used.
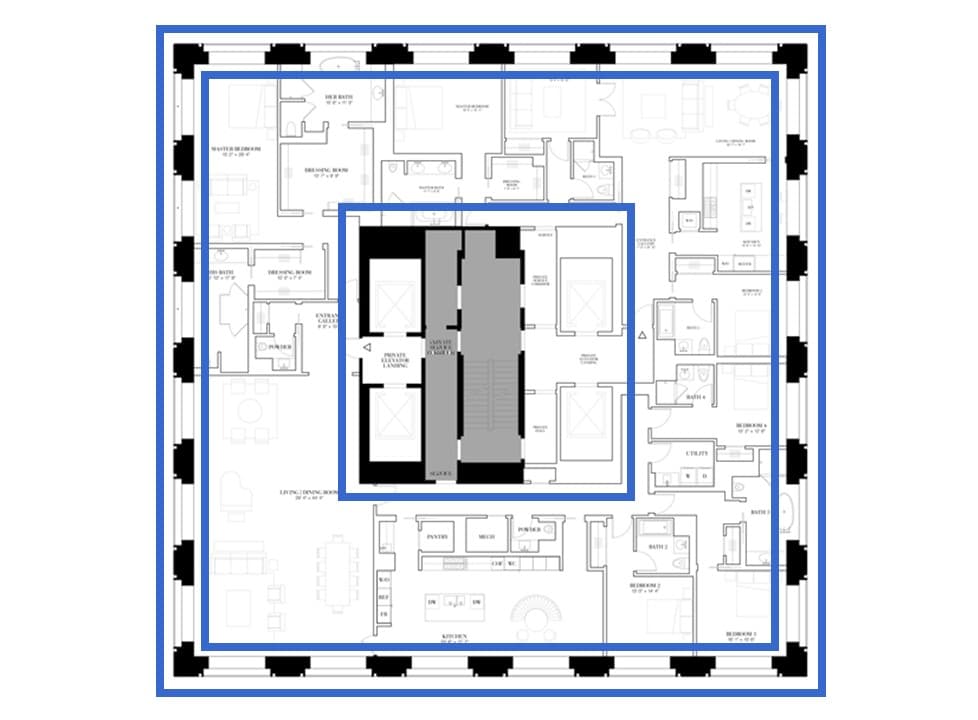
Above: 432 Park Avenue's floor plate with areas of structure at the core at outer perimeter indicated in blue (plan courtesy of CIM Group and Macklowe Properties).
To further reduce the risk of swaying, two floors in every 12 have been left open so that wind currents can pass through. These spaces each contain mechanical services for the six floors above and below them to reduce the amount of ductwork needed internally.

Above: Two floors in every 12 were left open (visible at the bottom of the image) allowing wind currents to pass through (image courtesy of DBOX: Matthew Bannister + Keith Bomely).
Two enormous tuned mass dampers at the top of the tower and in the outriggers of some of the mechanical floors help to further dampen the motion.
The building’s reinforced concrete structure was poured in-situ using a climber rig that rose up the concrete lift shafts as they were created. It was later dismantled and brought down those same lift shafts running through the centre of the building.
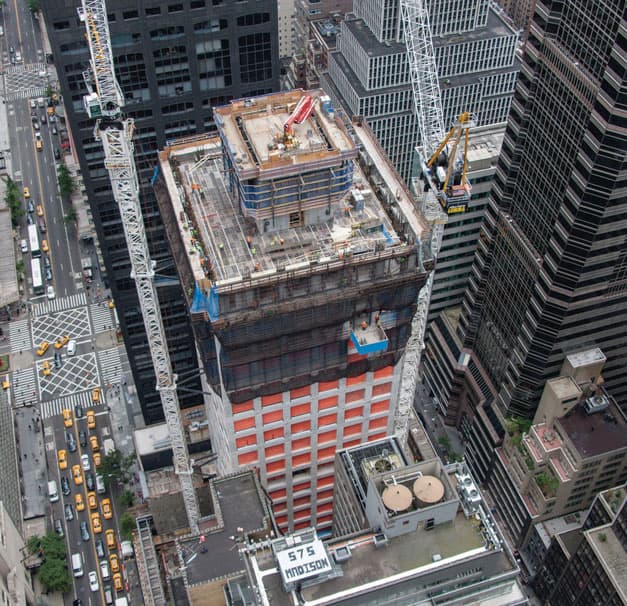
Above: The tower under construction on its tight site bordered by live buildings and busy streets. The poured-in-situ concrete core and climber rig are visible (image courtesy of Doka).
ROOM WITH A VIEW
Now complete, 432 Park Avenue is one of the tallest residential towers in the world. Its residences range from a 33 square meter studio apartment to lavish penthouses between the 91st and 96th floors designed by Deborah Berke. As if the accommodation weren’t comfortable enough, residents can also enjoy dedicated amenities including a golf training facility, private dining and cinema screening rooms.
"The tower’s foremost apartment will set you back almost USD $95M"
Aside from the Park Avenue address, it is clear that what these homes really offer is a view unlike any other. When you see images like these below it’s tempting to call it priceless… but that would be a mistake. To make a home in the tower’s foremost apartment will set you back almost USD $95M.
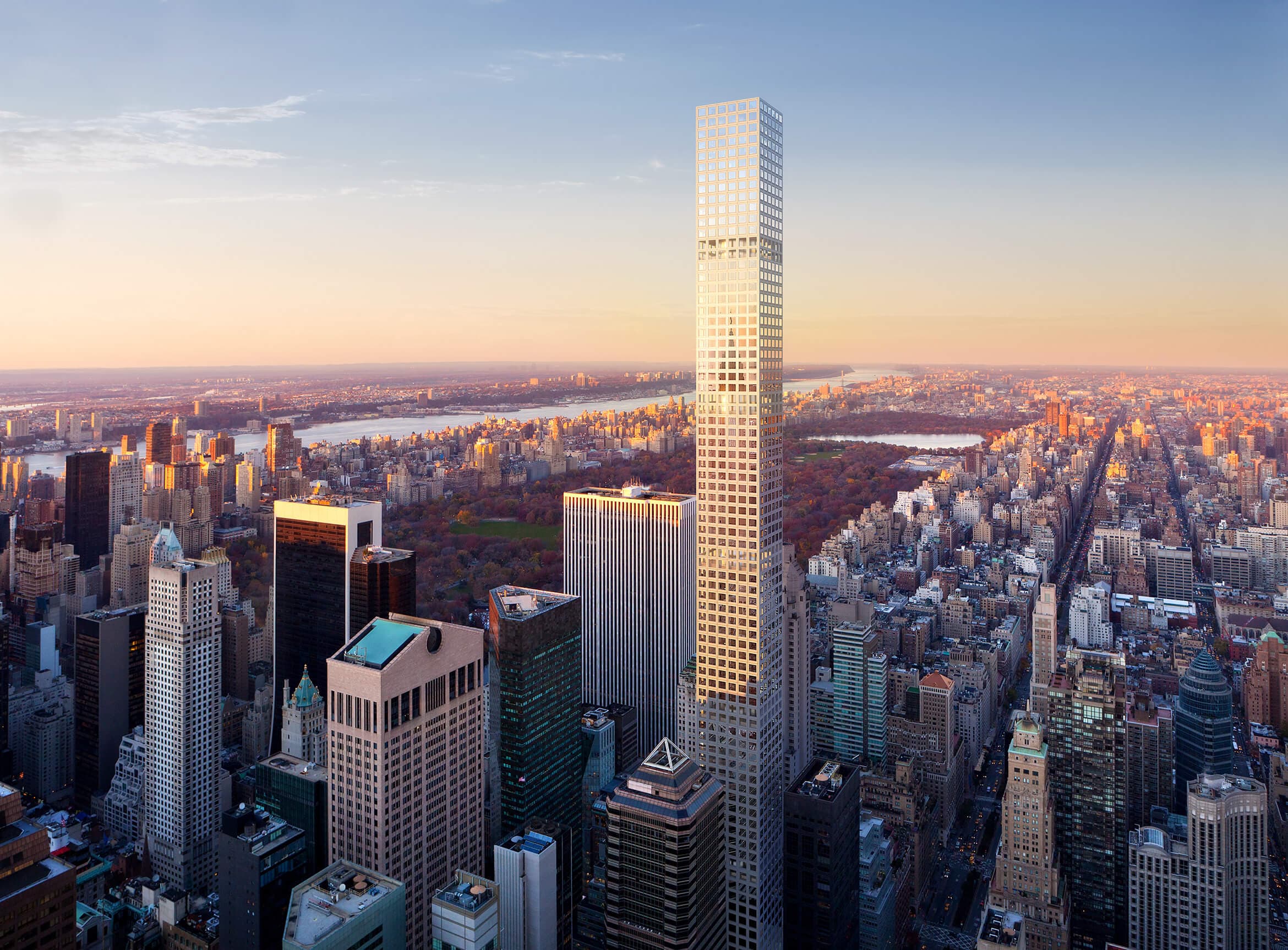
Above: The completed 432 Park Avenue stands tall over Manhattan (image courtesy of DBOX: Matthew Bannister and Keith Bomely).

Above: An interior view of one of the residences, designed by Deborah Berke (image courtesy of DBOX: Matthew Bannister and Keith Bomely).
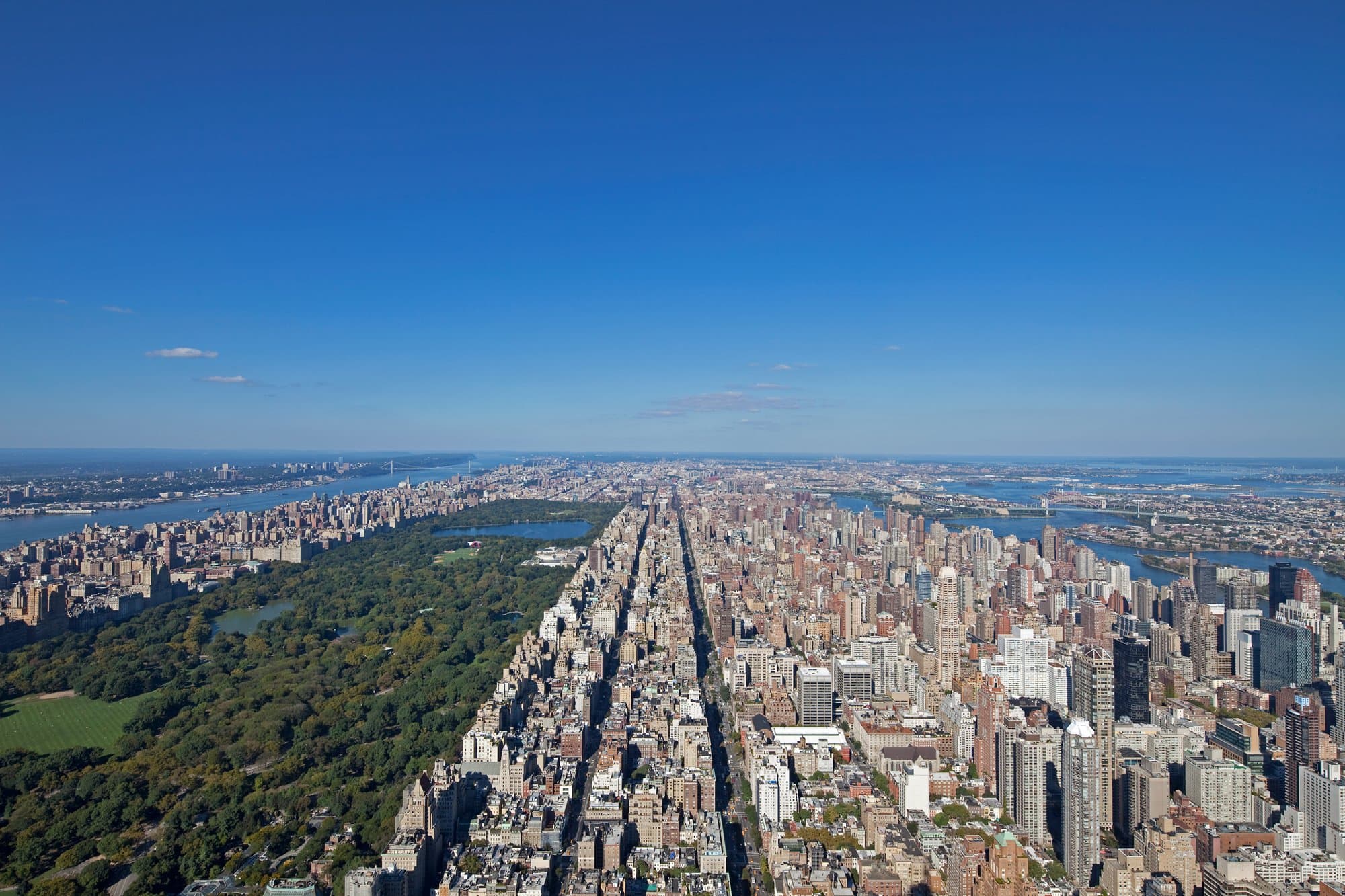
Above: A taster of the views that can be enjoyed from the upper levels (image courtesy of Richard Berenholtz)
CONTROVERSY
For all of its impressive design and engineering feats, it must be recognised that 432 Park Avenue has not been universally welcomed by New Yorkers.
Some describe it as an eyesore that casts a shadow over key areas of the city; in particular Central Park. Others feel that it caters only for the super-rich and represents a growing wealth divide that has seen those on middle or lower incomes forced to move out of the city to neighbouring suburbs and commute in.
The fact that New Yorkers have an opinion on the structure is testament to the impact it has already had on the city’s iconic skyline.
432 Park Avenue is the latest in a long heritage of high-rise buildings in this city and it won’t be the last. For now at least, it has helped start the next chapter and like so many before it, made its own contribution to the debate and ever-progressing engineering science that drives the world’s most famous skyline.
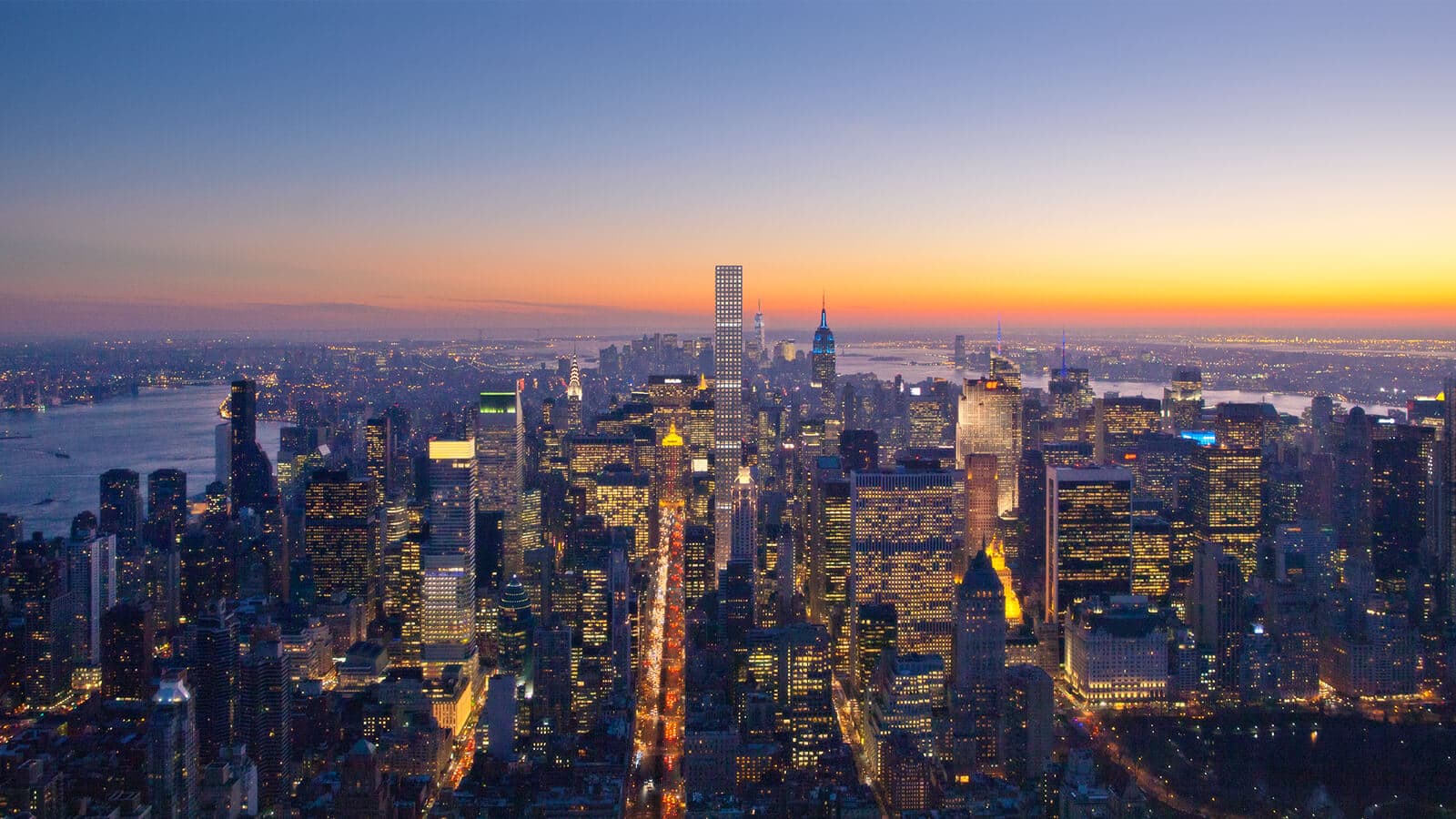
Above: 432 Park Avenue joins the iconic New York City skyline (image courtesy of DBOX: Matthew Bannister and Keith Bomely).
You can see more of 432 Park Avenue and the incredible views that it offers here.
WATCH NEXT: HUDSON YARDS: BUILDING NEW YORK'S NEW DISTRICT
This video was kindly powered by Viewpoint.
Images courtesy of DBOX (Matthew Bannister and Keith Bomely), CIM Group and Macklowe Properties, Joseph Hoffmann, Doka, Richard Berenholtz and Google Maps. Time-lapse construction footage courtesy of CIM Group and Macklowe Properties.
Tuned mass damper footage courtesy of Terri Boake. Watch the amazing full video here.
We welcome you sharing our content to inspire others, but please be nice and play by our rules.
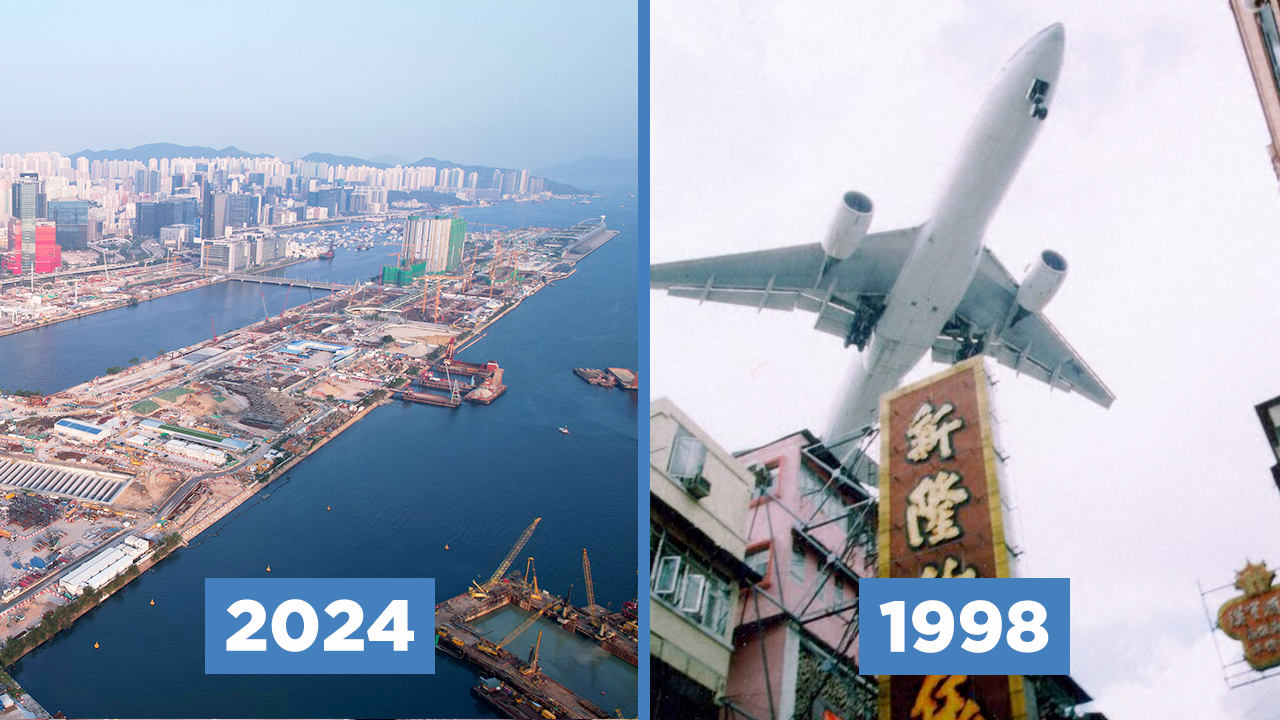
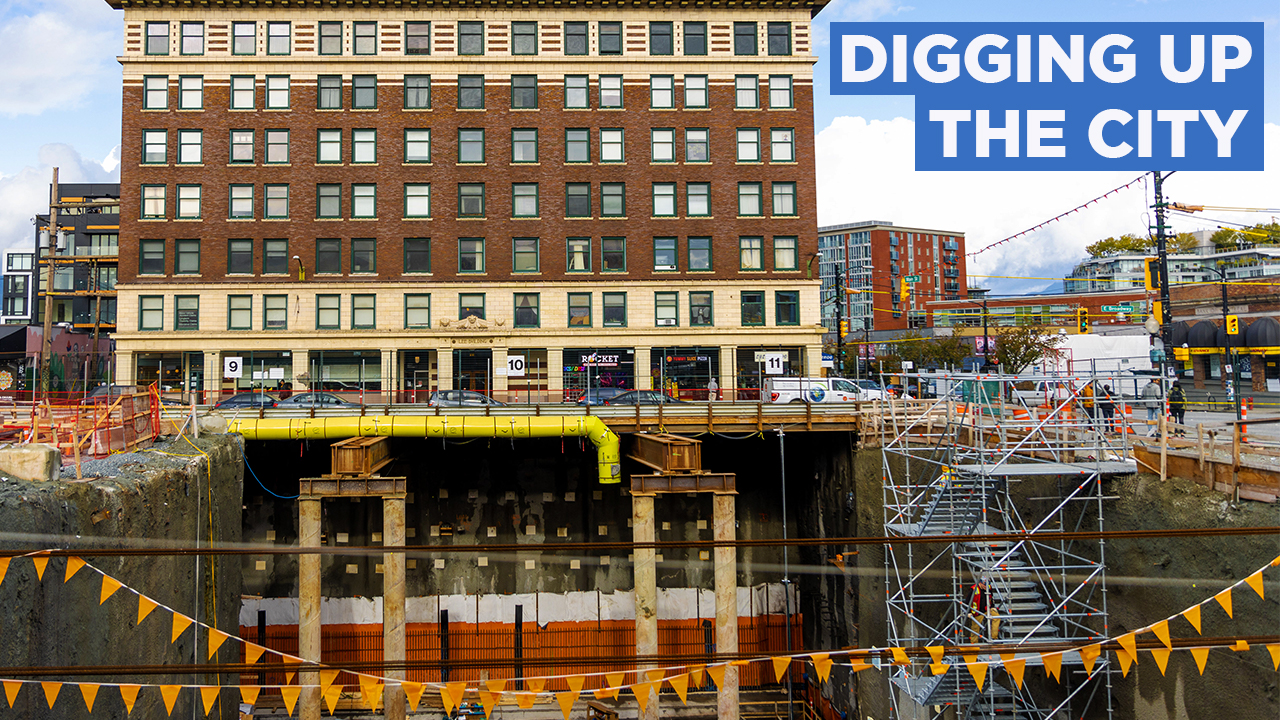
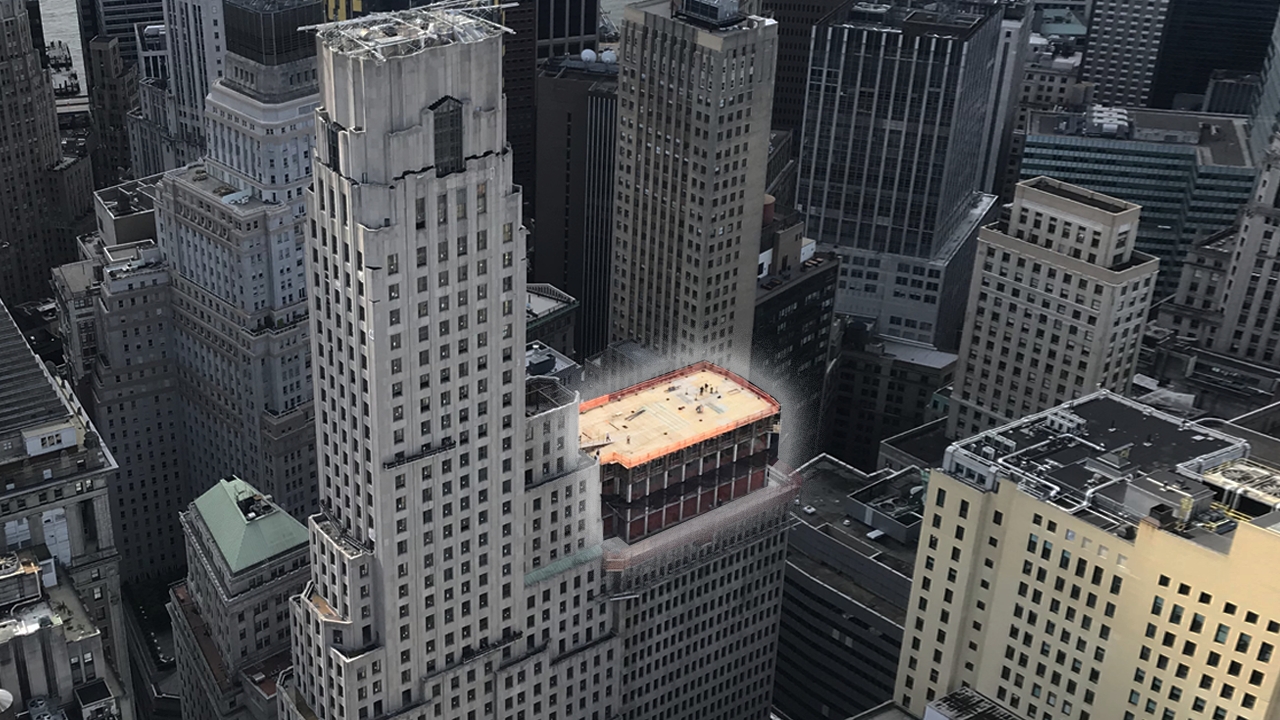
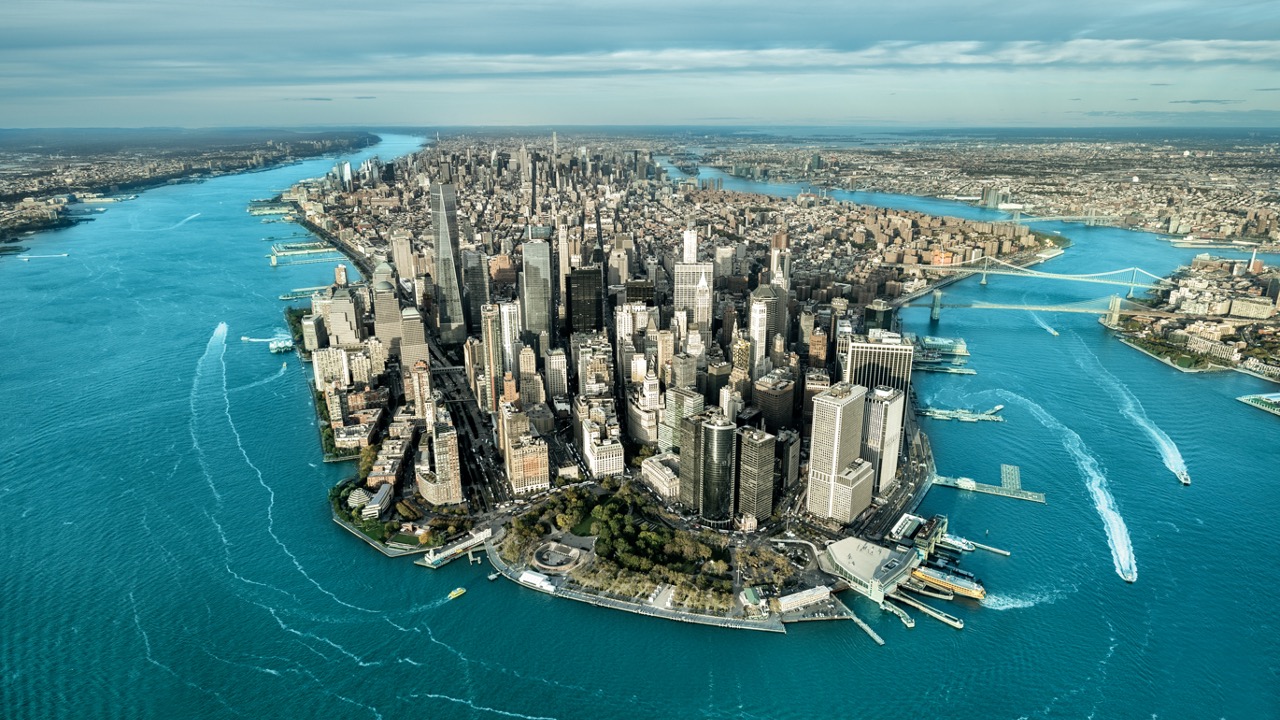
.png?updated=1582727043
)
