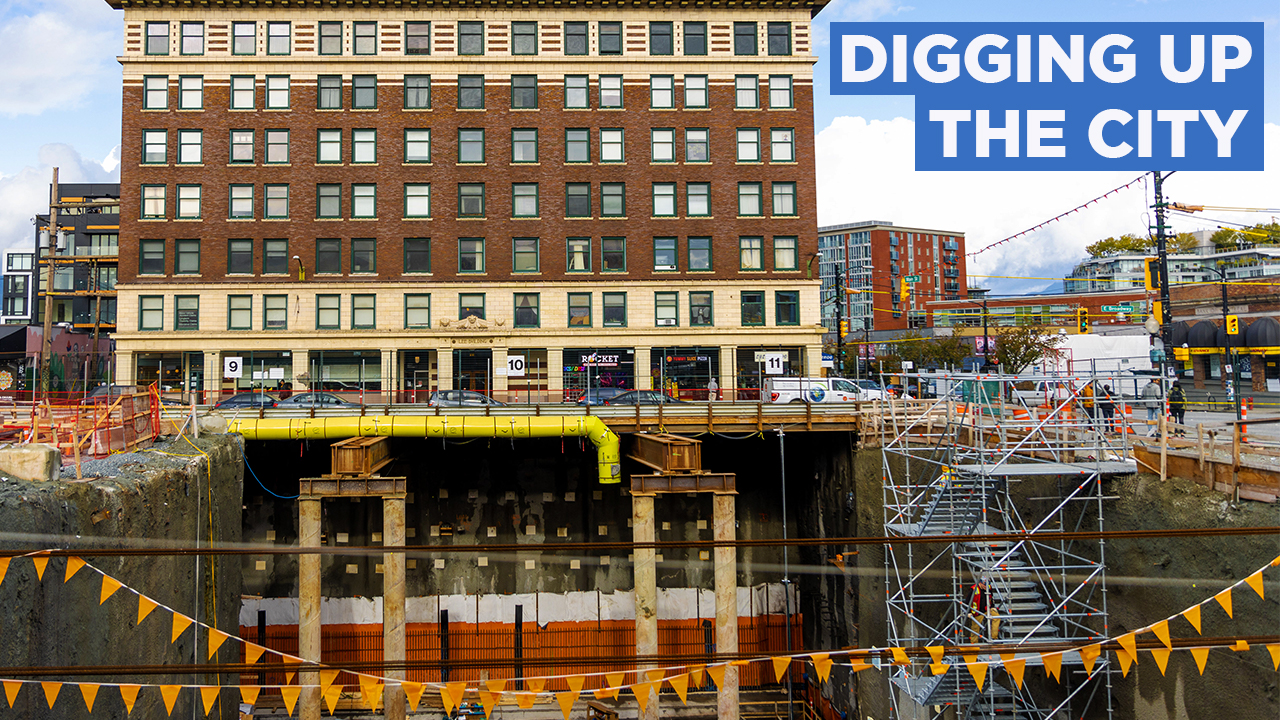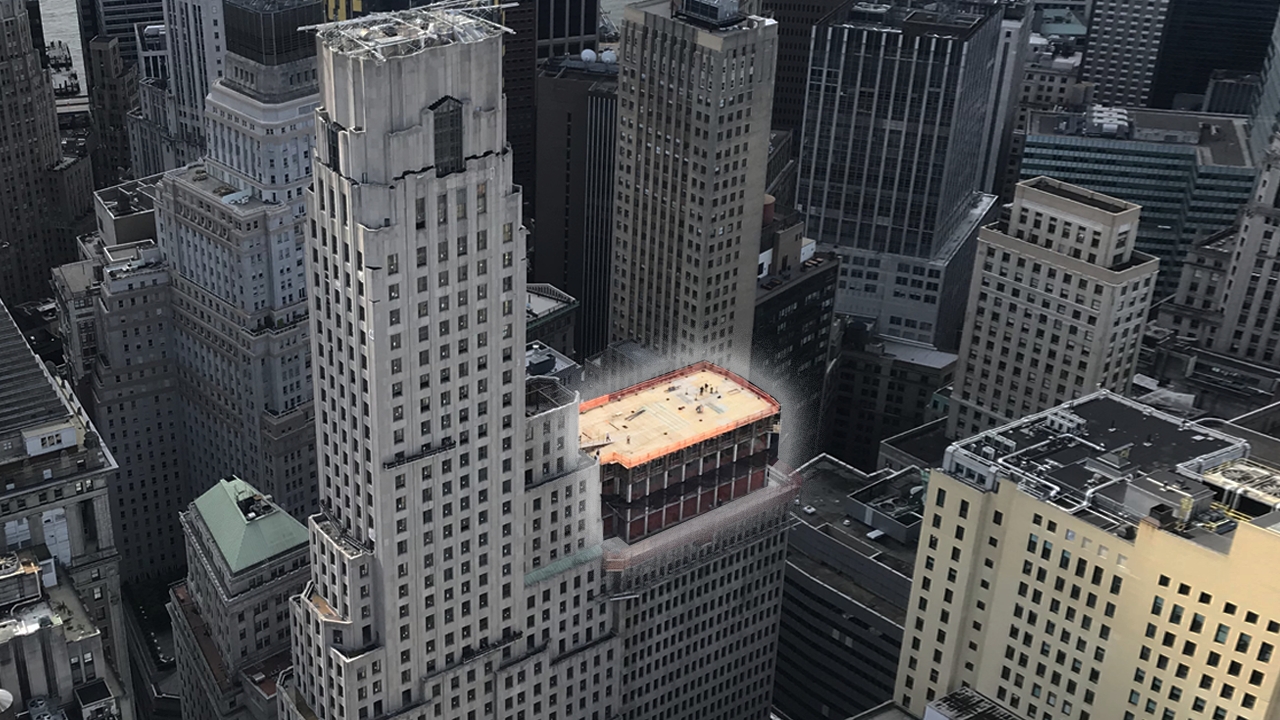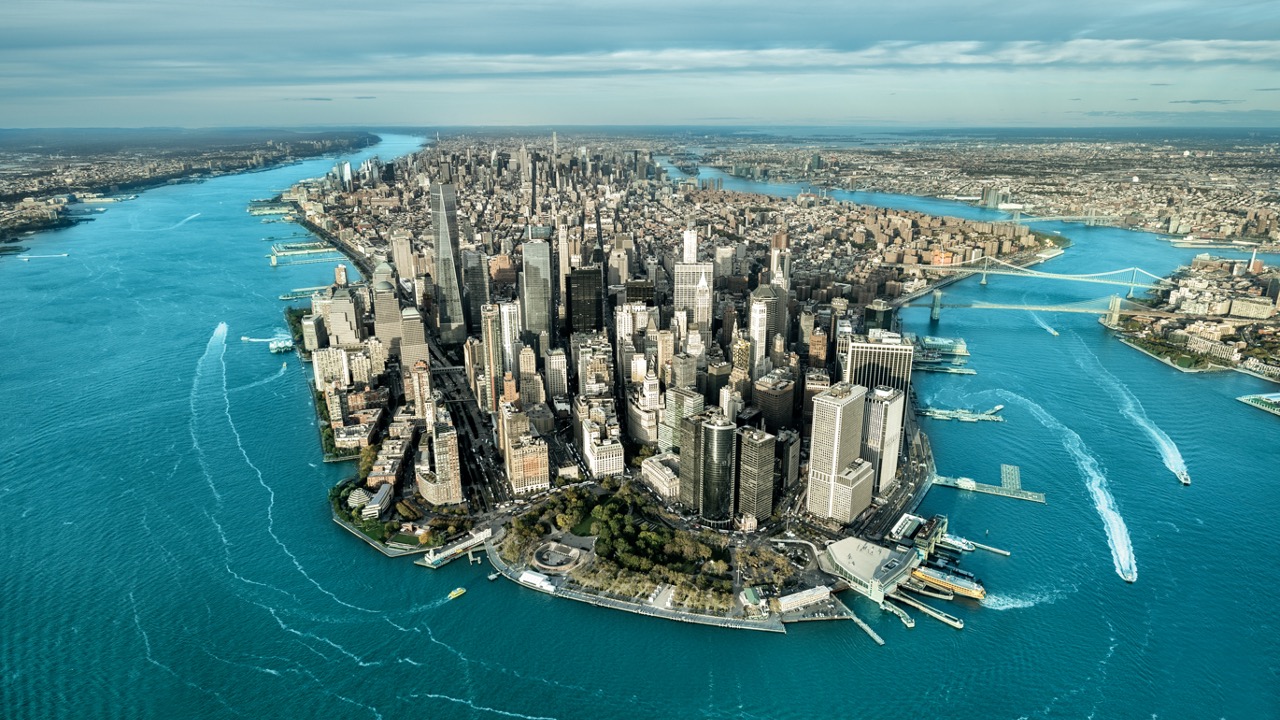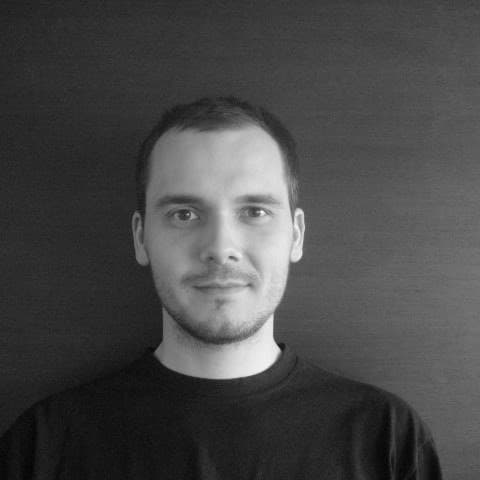Creating a Digital Twin of Hungarian State Opera
- Youtube Views 4,354 VIDEO VIEWS
HUNGARY'S leading engineering firm CÉH has created a "digital twin" of the country's State Opera ahead
of its renovation.
Located in Budapest, the Hungarian State Opera was designed by architect Miklós Ybl and completed in 1884, when its opening was attended by Austro-Hungarian Emperor Franz Joseph.
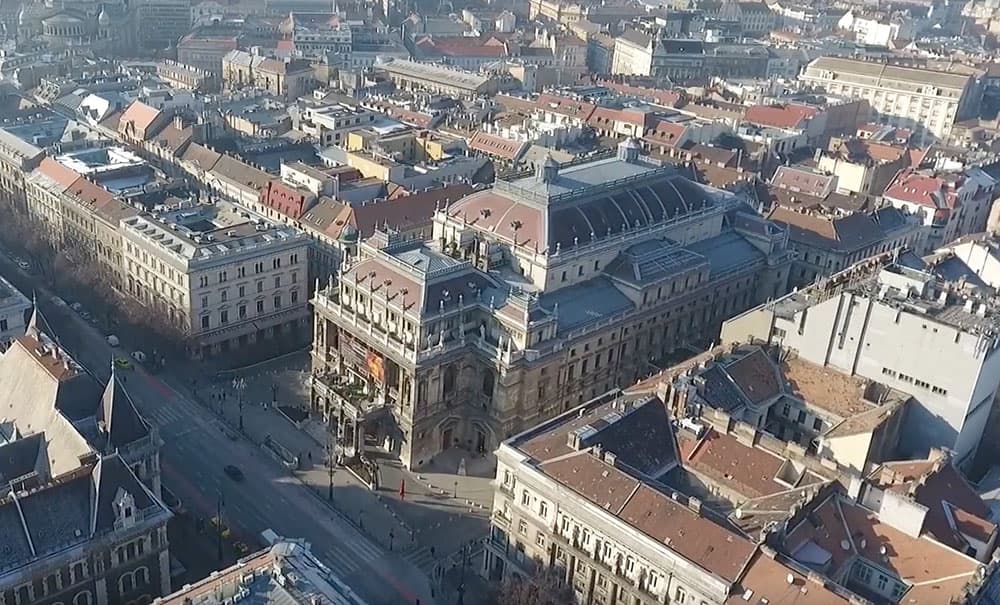
Above: CÉH mapped Budapest's historic opera building, originating from 1884 (image courtesy of CÉH).
The firm used a number of new surveying techniques, including laser scanning and 3D modelling, as well as more conventional, geodetic surveying methods to create a full digital model of the 130 year old structure.
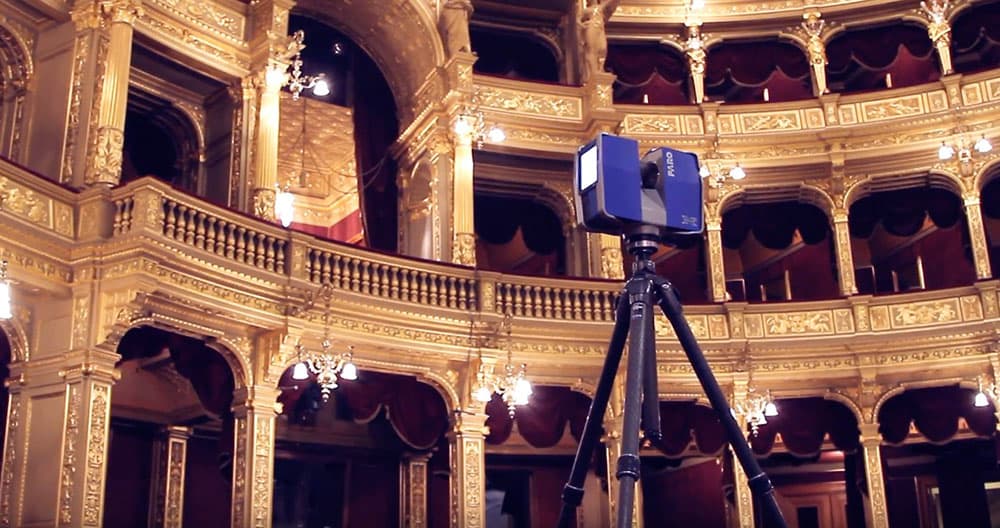
Above: Laser scanning was used to map the different spaces of the State Opera House (image courtesy of CÉH).
Creating a point cloud model proved no easy task - the opera house was in use while the model was being created and many of its workshops, storage and rehearsal rooms had to be cleared before scanning.
State Opera employees also accidentally moved markers on occasion, preventing the surveying team from being able to stitch the point cloud models together after scanning. Co-ordination between the building’s occupants and surveyors eventually improved and the survey was undertaken in four months.
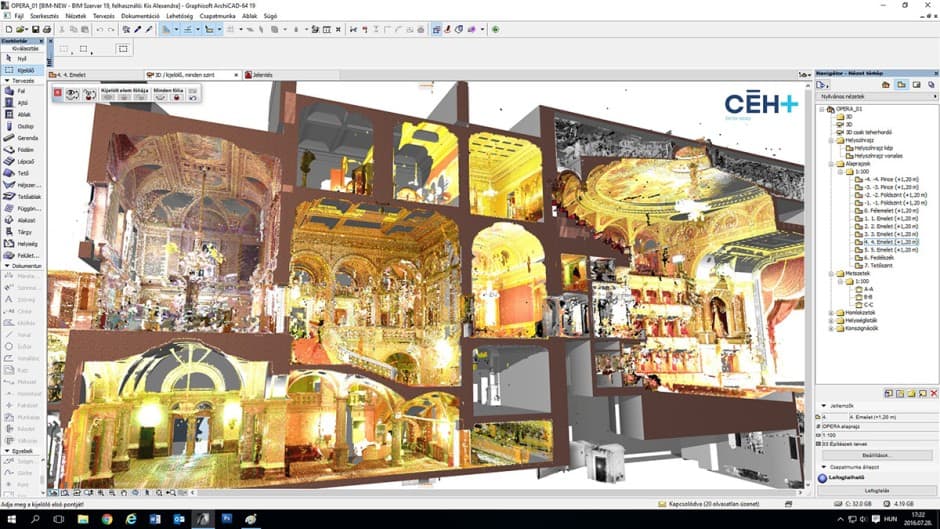
Above: The building was scanned room by room and the model was stitched together to form a complete model (image courtesy of CÉH).
The building's complex geometry and rich ornamentation - both on the facade and interior - proved a challenge to the surveyors, and the scan took longer than a conventional one.
Another challenge was to manage the enormous data sets: some of the most elaborate rooms featured 40 million data points and this had to be reduced to 3-4 million, which allowed the engineers to assemble larger blocks of the building.
The engineers used Graphisoft’s ARCHICAD software to accomplish this task.
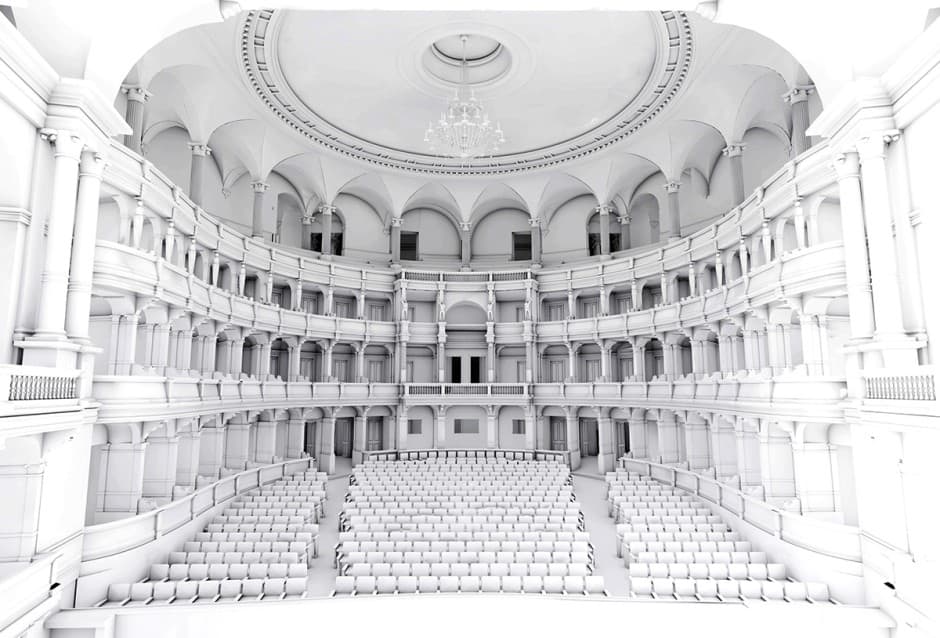
Above: A 3D digital model was created combining the data from the scan and older 2D plans (image courtesy of CÉH).
Further analysis of the structure was carried out using old 2D plans of the building.
Plans from the 1980s, when the building underwent a major renovation, helped surveyors to understand the steel stage structure and certain moving equipment that could not be captured by the laser scan.
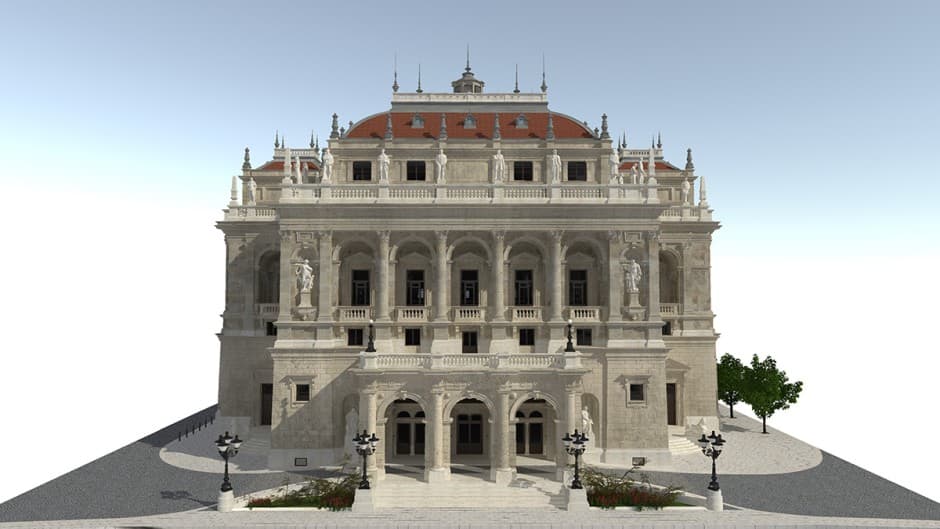
Above: The model will be used during future renovations and management of the building (image courtesy of CÉH).
The final model was then completed in 3D architectural software. It contains more than 29,000 elements and will be used during management and future renovation works on the building.
You can learn more about the Hungarian State Opera's survey here.
