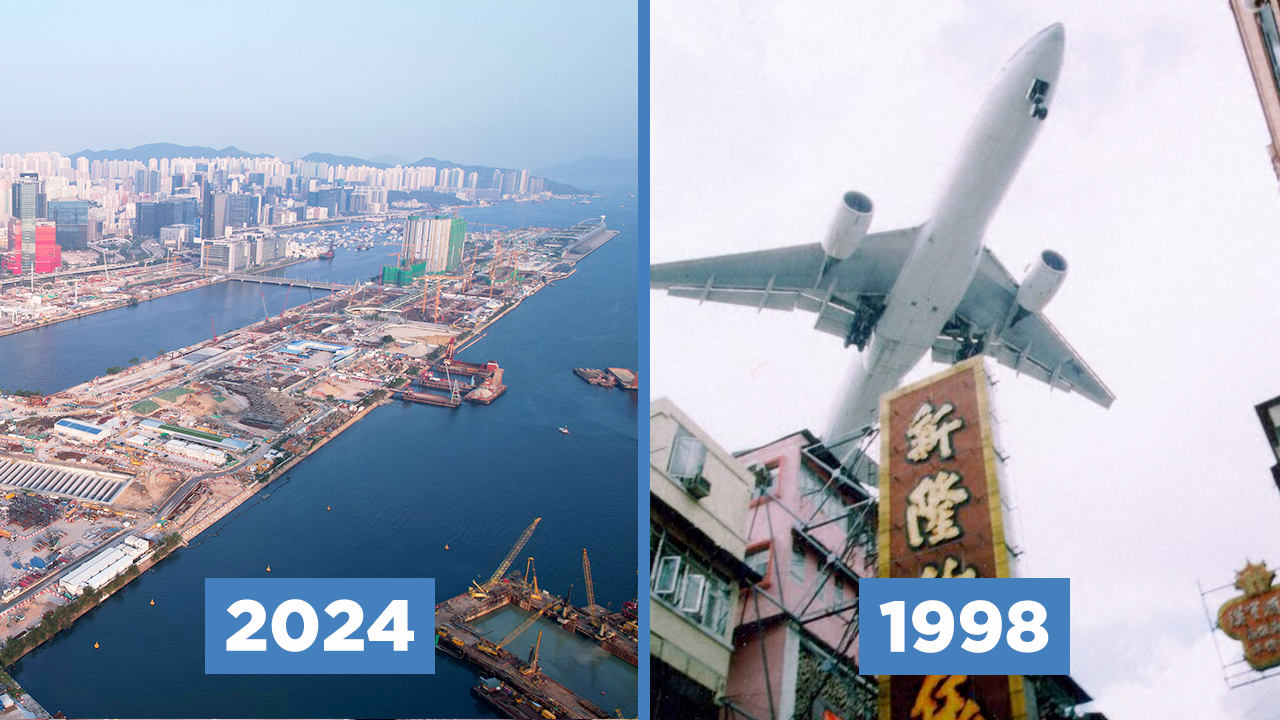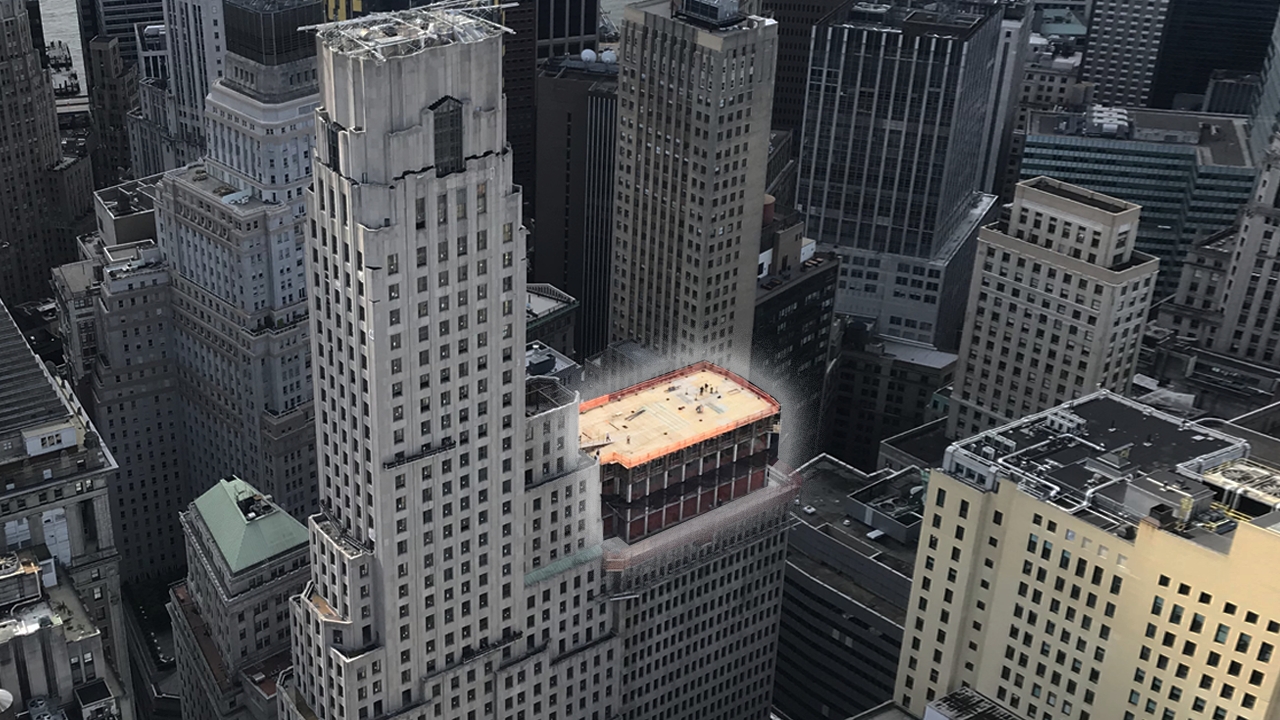Building Rostov: Russia’s Expandable Airport
- Youtube Views 72,608 VIDEO VIEWS
ROSTOV-ON-DON is one of 11 Russian cities set to host games during the 2018 FIFA World Cup. In anticipation of the event a 45,000-seater stadium is under
construction in the city, along with a new USD $940M airport that will serve supporters heading to the tournament and the wider region thereafter.
The airport will open with the capacity for some 5 million people to travel through it each year. But with passengers numbers set to dramatically increase thereafter, the structure has been designed with the ability to grow, potentially doubling its capacity over the next decade.
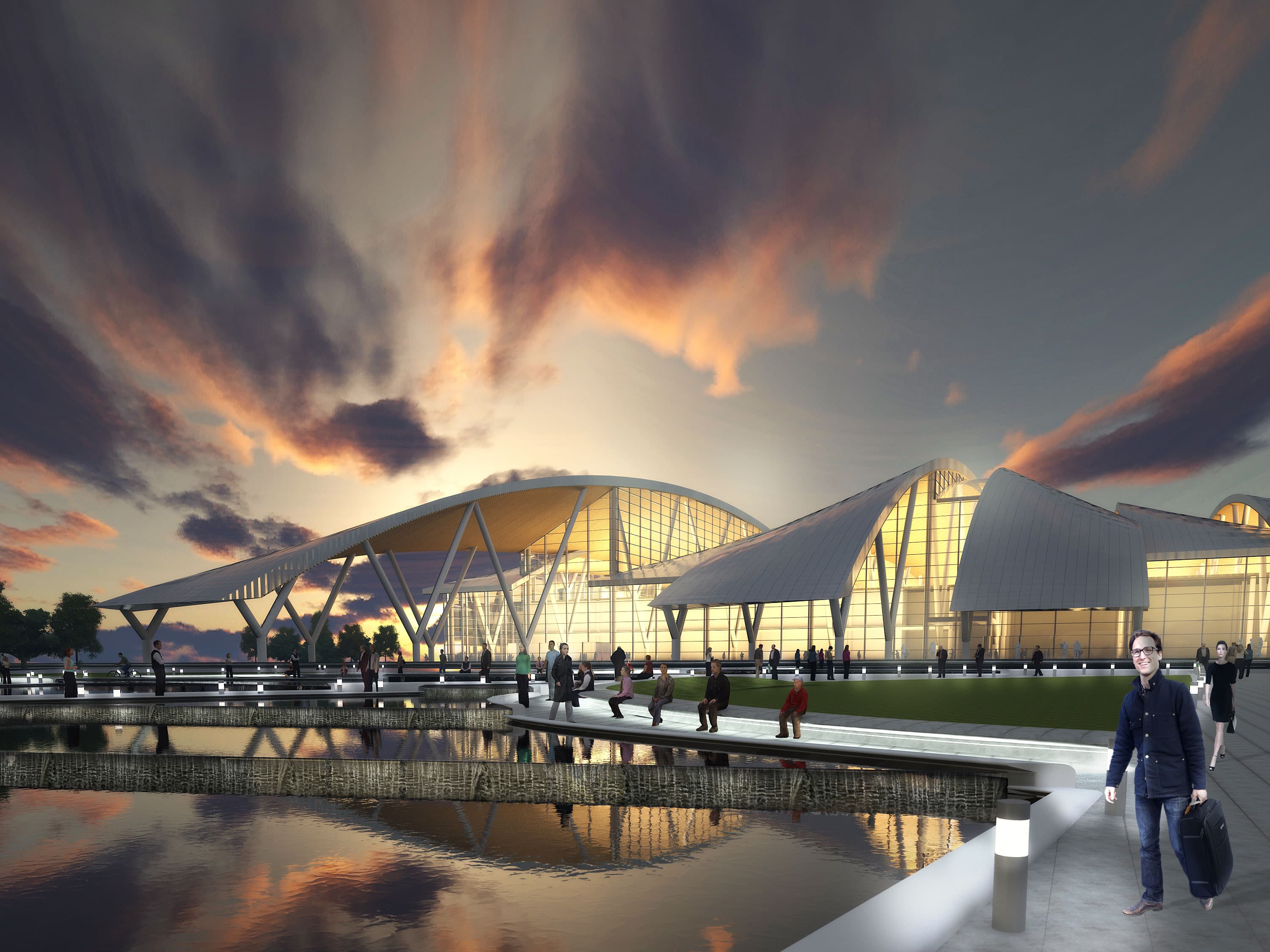
Above: Rostov-on-Don Airport is being built ahead of the 2018 World Cup (image courtesy of Twelve Architects).
Rostov-on-Don’s new airport is one of the most significant infrastructure projects in Russia’s USD $20BN World Cup investment programme.
It is being built on a greenfield site some 29 kilometers (19 miles) north of the city, and will replace the existing airport, where further expansion is restricted by nearby housing.
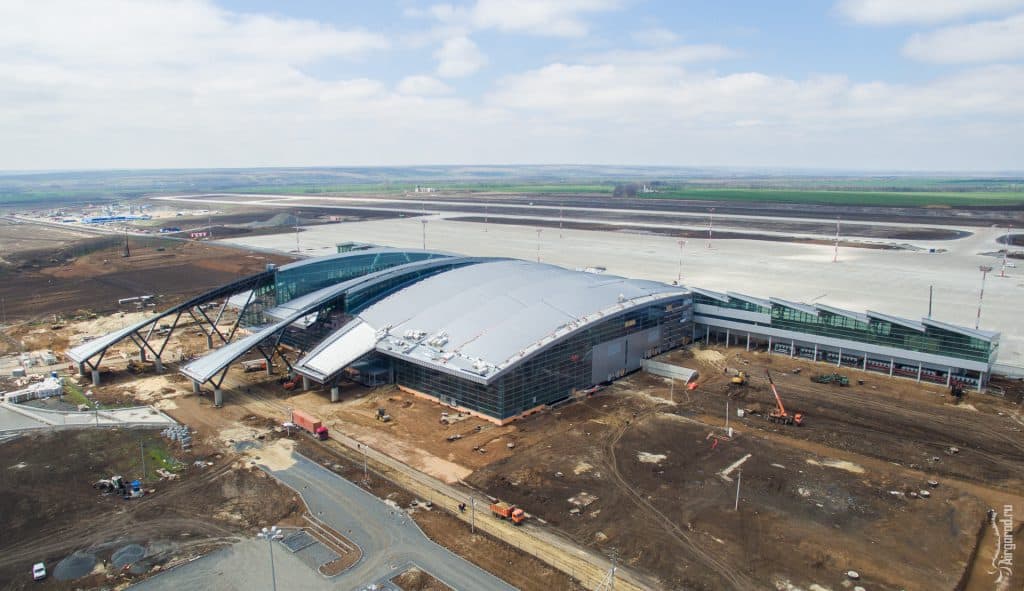
Above: The airport is being built on a greenfield site to make future expansion possible (image courtesy of Twelve Architects).
Designed by British architectural practice, Twelve, the new development includes a 530,000 square foot passenger terminal (equivalent to around 50,000 square meters) a 3700m runway, a multi-storey car park, control tower, aircraft hangar, office blocks and a hotel. The new airport also has capacity for a high speed railway station in the future as Russia’s rail network expands.
The overall master-plan references the River Don, with a central water feature linking the airport terminal to the train station, car park and other amenities. The terminal itself is inspired by the analogy of an airport as a “sky-bridge” connecting cities and countries together. This is visually expressed in the roof that is formed from a series of elegant arches; the longest of which stretches 650 feet (197 metres) across the terminal.
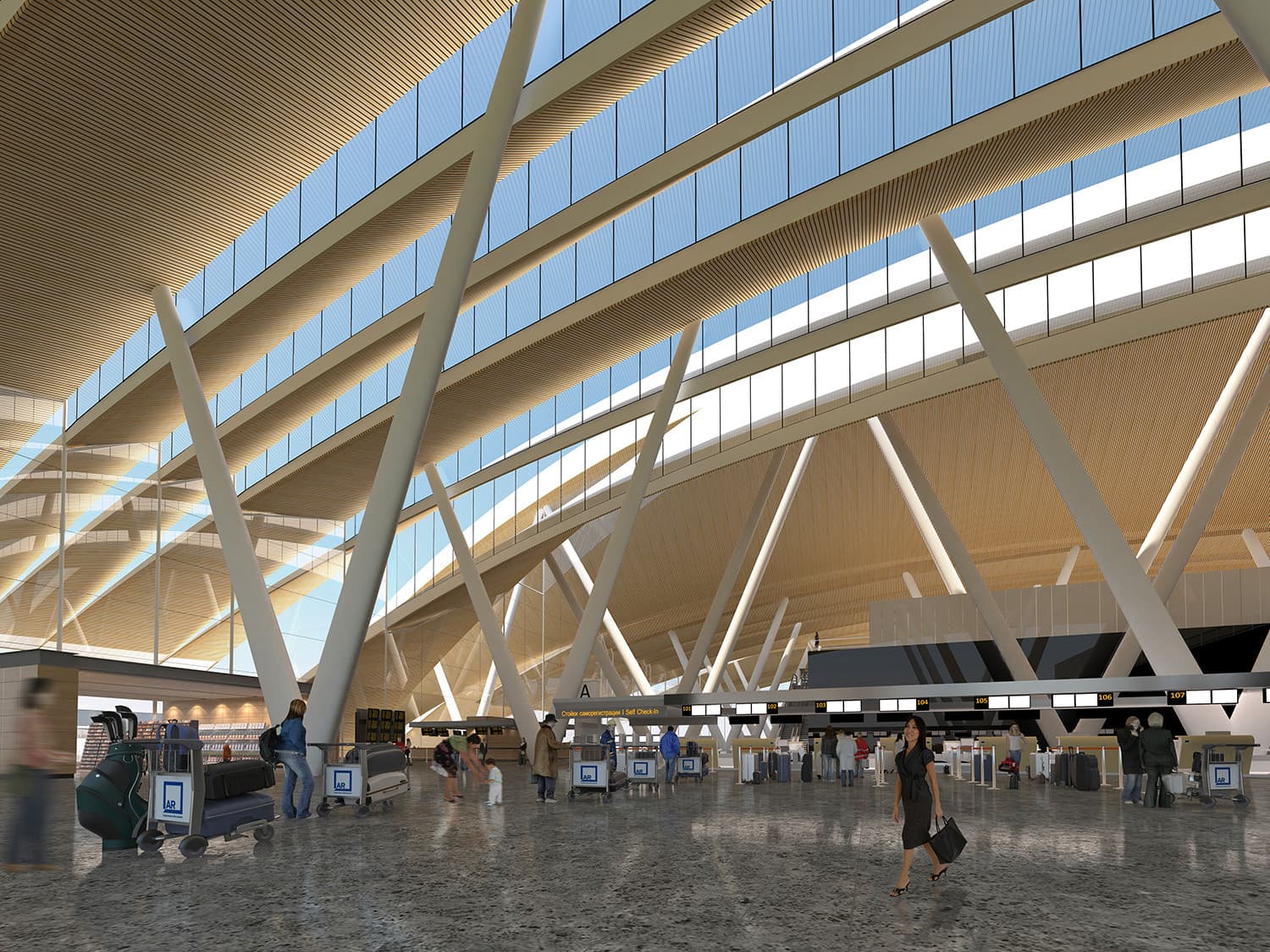
Above: The airport is constructed from a series of arches (image courtesy of Twelve Architects).
Whilst the majority of these arches are the same length and profile, three non-standard arches are deliberately higher and longer denoting entrances to
the terminal. The arches overhang the perimeter walls creating a covered drop off area.
AN EXPANDABLE DESIGN
The terminal’s plan is arranged on a 16 x 16 metre grid. Future expansion can easily be achieved by continuing this grid, adding additional roof arches and replacing lateral walls.
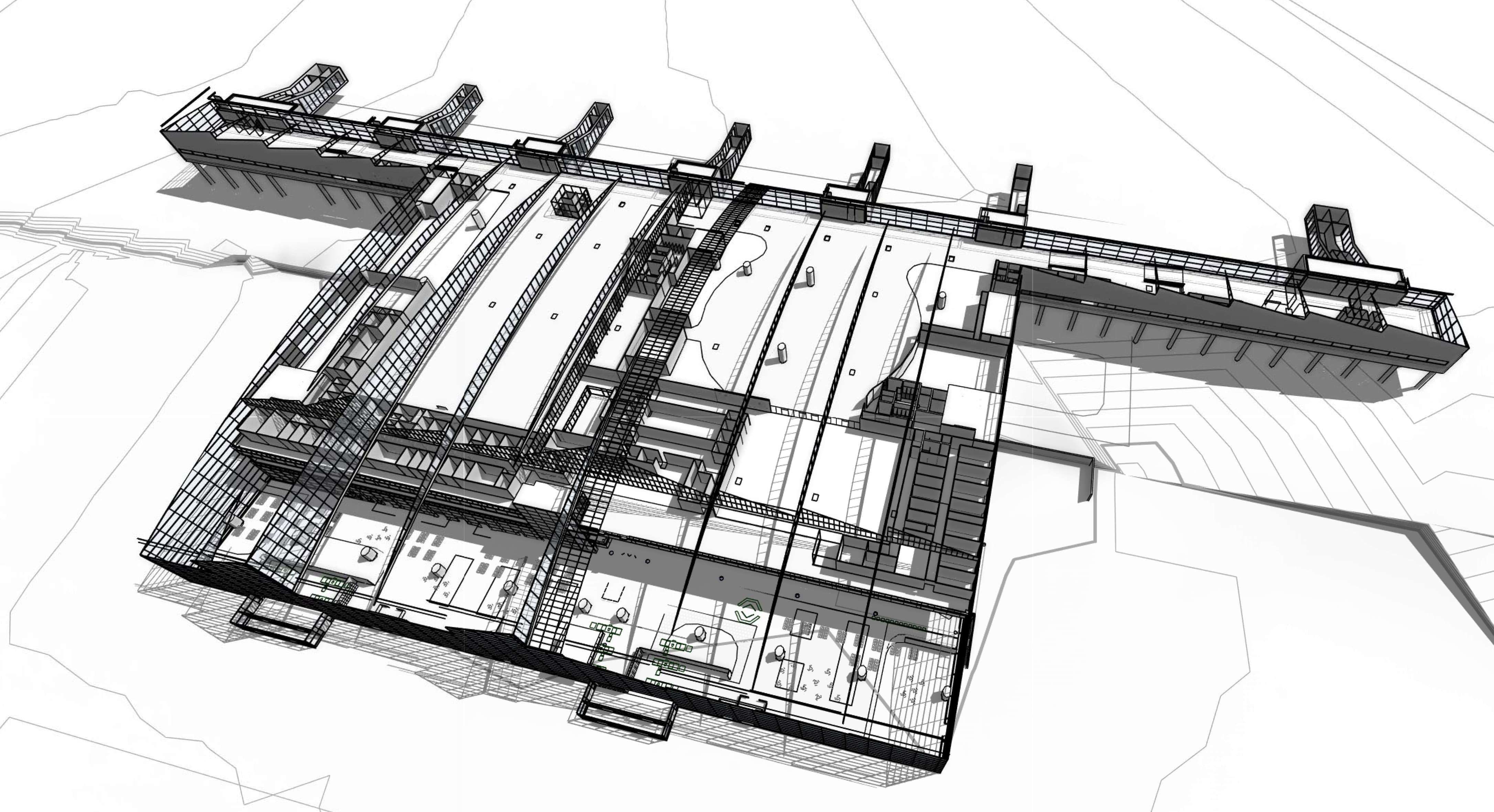
Above: The plan of the expandable airport is arranged on a 16 x 16 metre grid (image courtesy of Twelve Architects).
The existing air-side and land-side facades are able to remain untouched during any expansion works, meaning that the airport could stay operational.
WORKING IN A BIM ENVIRONMENT
Having seen efficiency benefits on previous projects, Twelve Architects elected to develop Rostov-on-Don airport in a building information modelling (BIM) environment from the outset.
They regularly combined the design team’s respective information models into one file – known as a federated model – honing and iterating the proposals in design review sessions each time.
The federated model combined geometry and data from models produced in ARCHICAD and Revit. The structural model was essentially a 3D object developed in AutoCAD with different properties applied by Twelve.
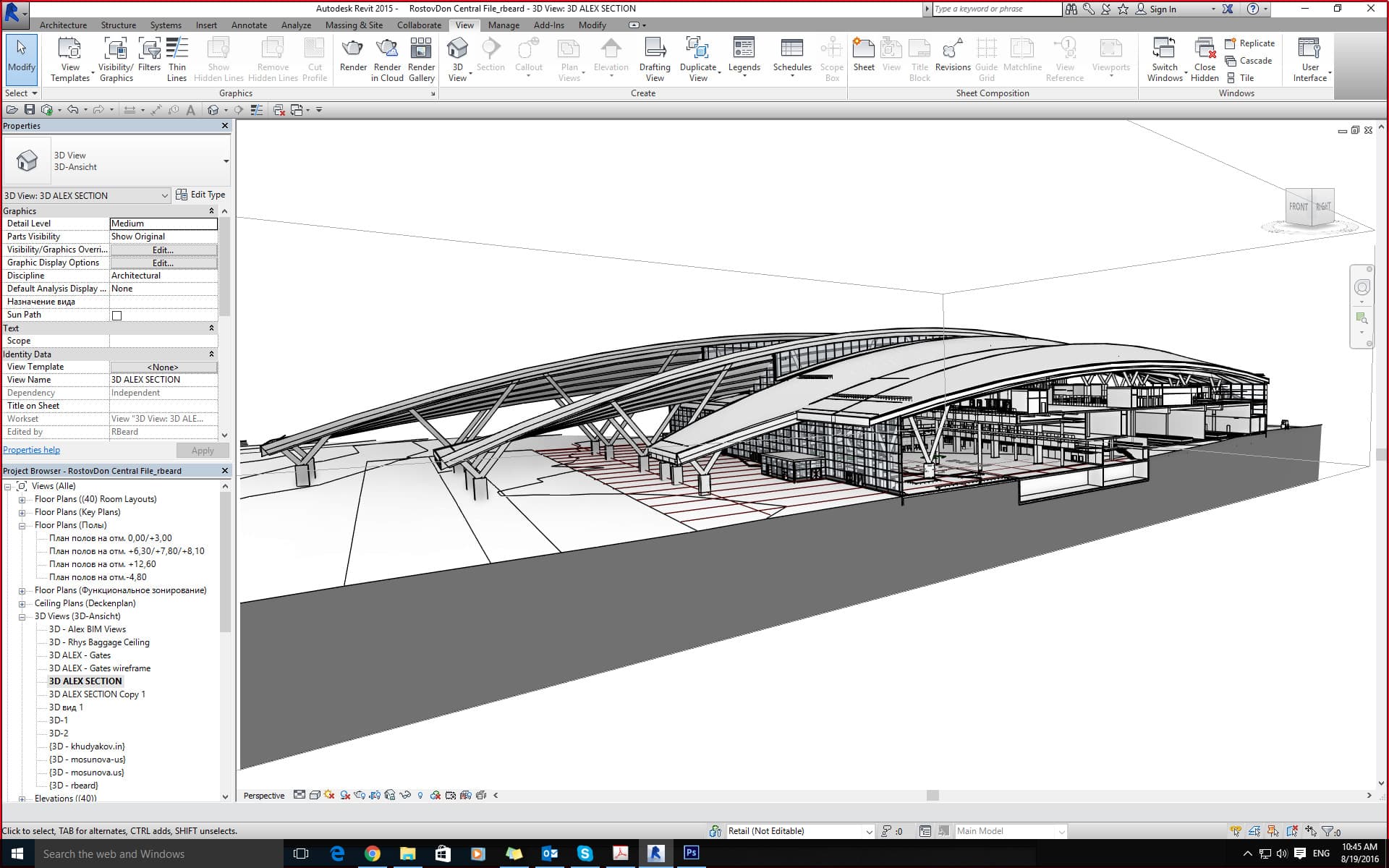
Above: The plan of the expandable airport is arranged on a 16 x 16 metre grid (image courtesy of Twelve Architects).
This approach greatly improved design co-ordination between the key parties; particularly as the project architects, structural designers and mechanical
and electrical engineers were based in the United Kingdom, Germany and Russia respectively. Each designer was able to view the same federated graphical
model in design team meetings, through a browser-based tool.
The team faced a challenge in ensuring that the airport’s unique roof design conformed to Russian building codes. The specialist roofing contractor worked closely with the design team, inputting their expertise into the project’s information model and ensuring compliance.
Once construction works are completed, the project’s information model will be transferred to the airport operator. When the time comes to expand the airport further, that model will prove invaluable to teams planning the works. They will have detailed and well-structured information about the existing facility to hand. The building’s expandable design, based on a clear grid formation, could also allow existing elements of the graphical model to be quickly replicated, saving time and resources.
For Russia’s newest airport the 2018 World Cup is just the beginning. It has already become a prominent BIM case study – that can now inform others across the country – and its expandable design ensures it will remain fit-for-purpose for decades to come.
This video was kindly powered by Viewpoint.
Images courtesy Twelve Architects.
We welcome you sharing our content to inspire others, but please be nice and play by our rules.
