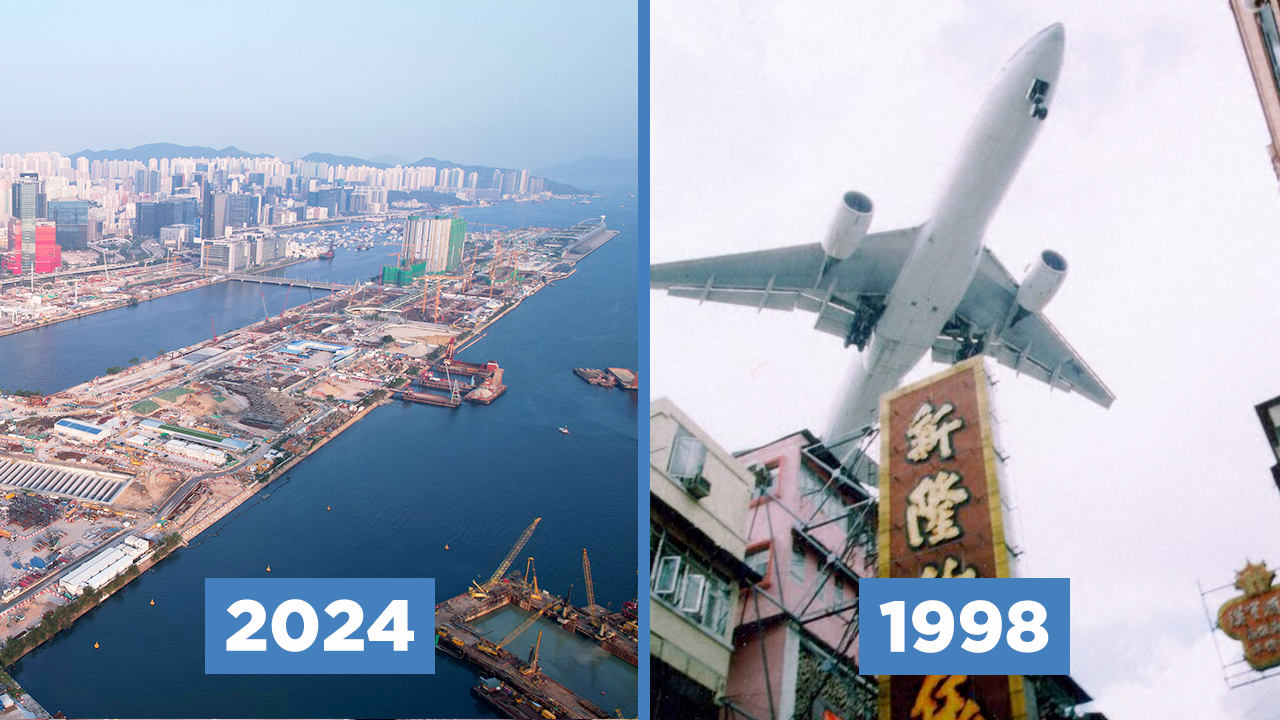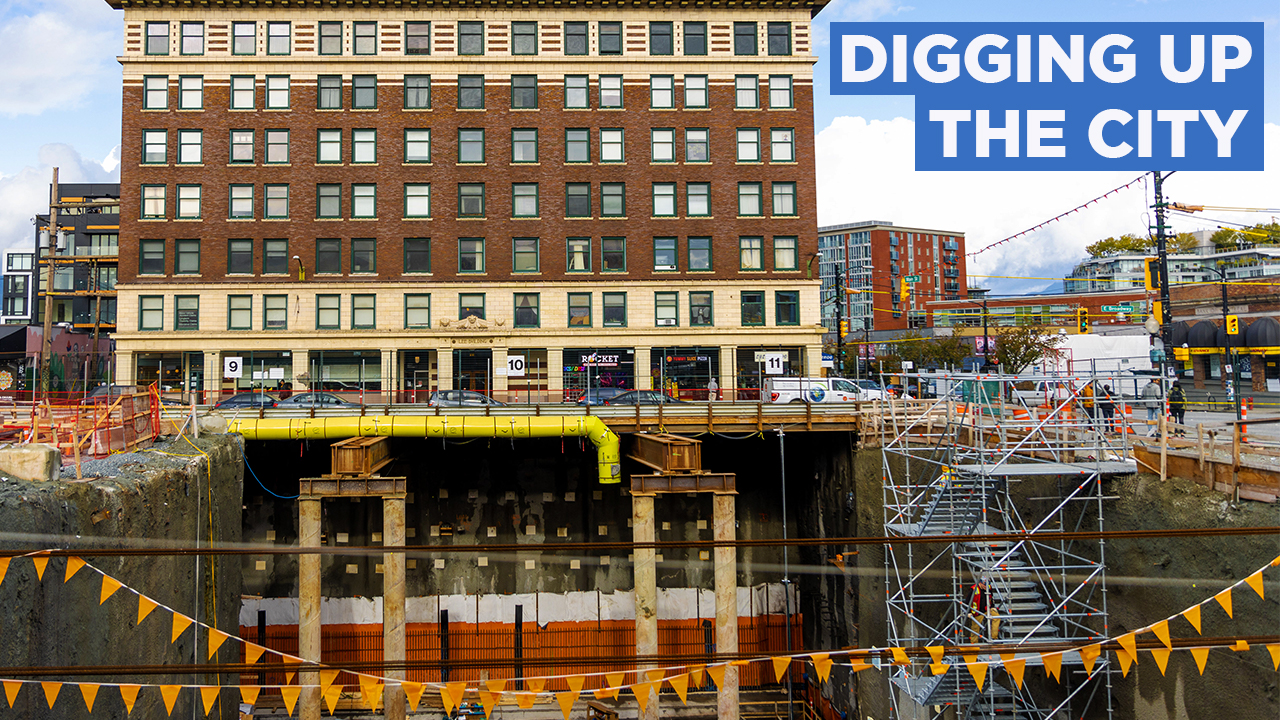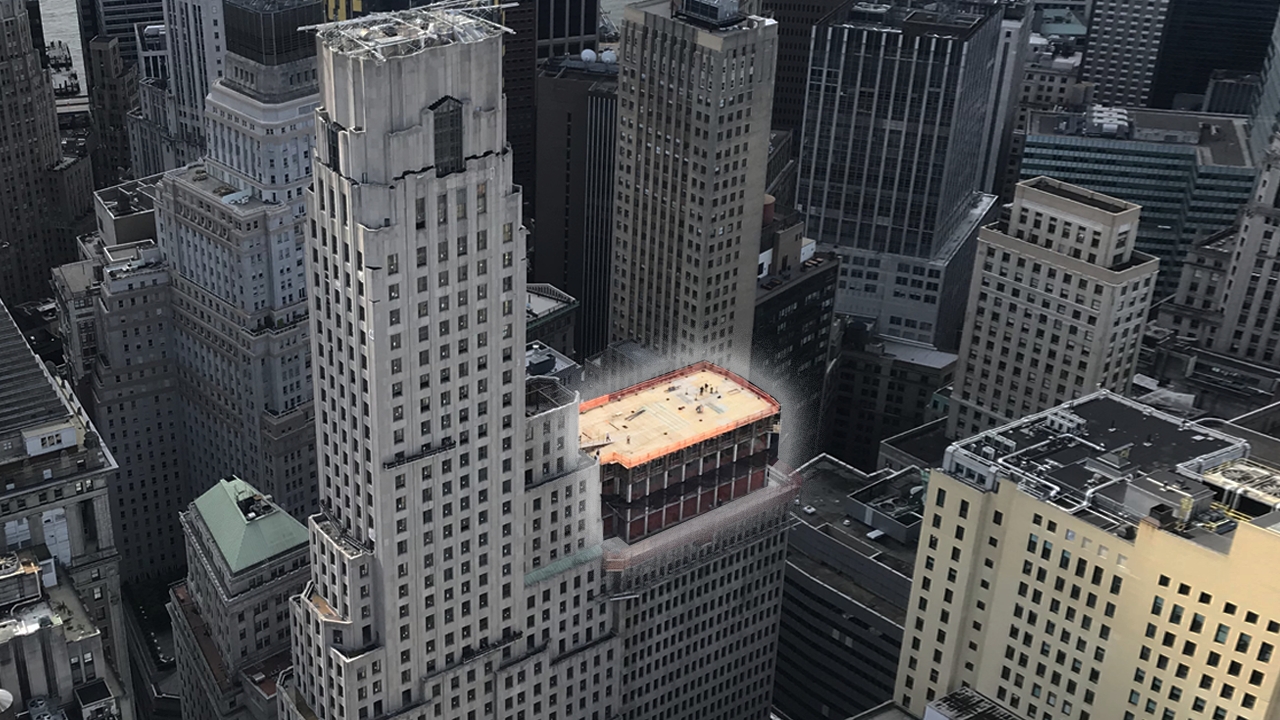Building Australia's $3.6BN Megaproject
- Youtube Views 820,236 VIDEO VIEWS
Video powered by the Nemetschek Group and narrated by Fred Mills. This article and video contain paid promotion for Nemetschek Group.
WITH its soaring skyscrapers, diverse economy and port positioning, Brisbane is no stranger to development. But the new scheme at Queen’s Wharf takes things to a different level.
Extending across 26 hectares of land and water, the project is easily the largest district development in the southern hemisphere - and one of the biggest builds ever attempted in Queensland.
Faced with immense scale, extreme complexity and near-unfathomable levels of information - this is how the team at one of the world’s largest construction projects is using technology to succeed.
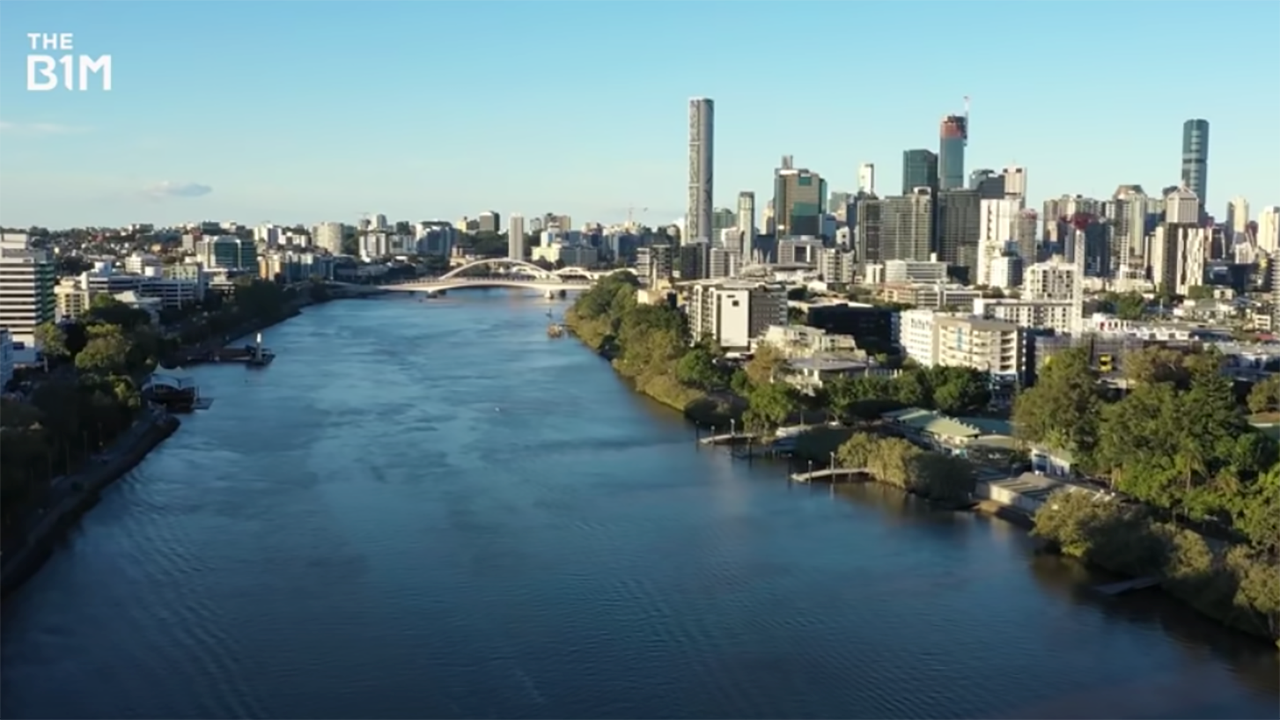
Above: Brisbane is the capital of Queensland, and already a popular tourist destination.
Brisbane is Australia’s third largest city; a thriving business hub that grew from an initial European settlement at Queen’s Wharf in the early 1800s.
Now, that historic site is being carefully restored and reimagined in an effort to attract more than 1.5 million extra tourists to the city and create over 8,000 jobs.
Led by the Destination Brisbane Consortium, the AUD $3.6BN megaproject will see the construction of six new towers and the restoration of several heritage buildings.
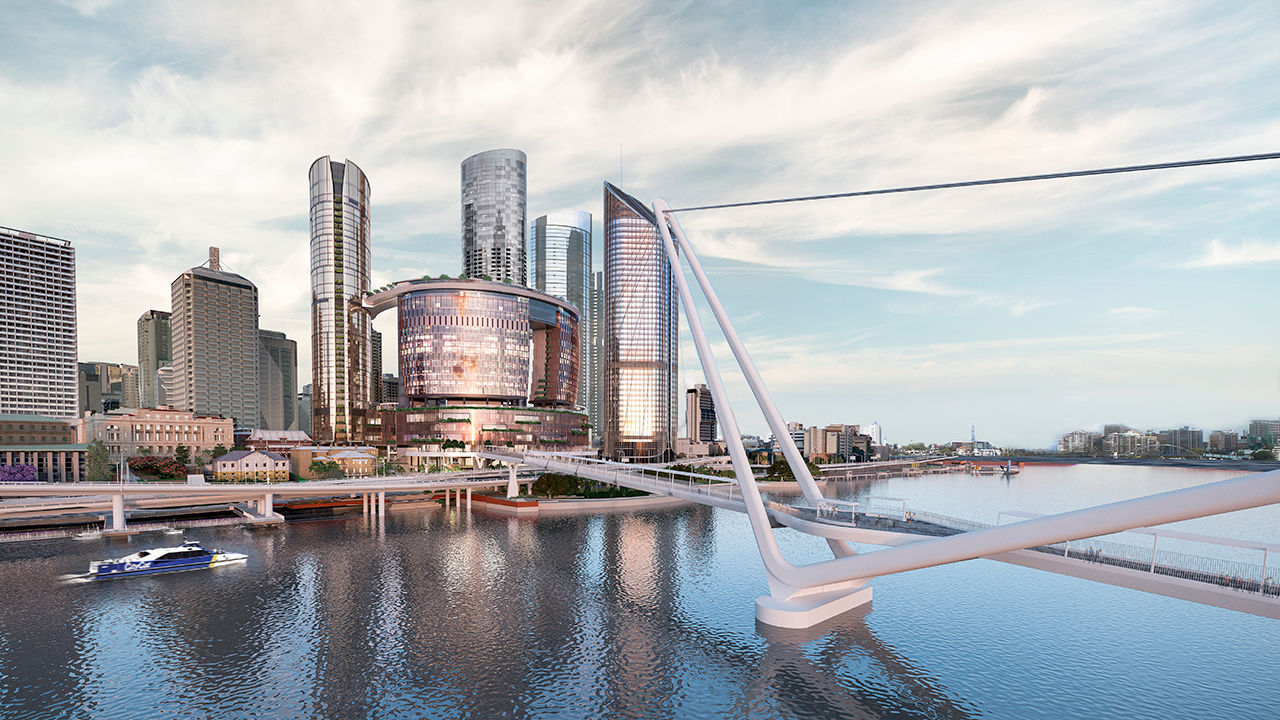
Above: Queen's Wharf will offer hotels, apartments, 12 football pitches worth of public space and a new bridge across the river. Image courtesy of Destination Brisbane Consortium.
To make this new “city within the city” a reality, engineers first undertook the largest demolition and construction scheme ever attempted in central Brisbane.
To build the structural foundations and create room for a five-storey basement car park, a 26-metre hole was excavated and almost half a million cubic metres of material removed.
Huge quantities of the material have been sent to Brisbane Airport for reclamation work and to help build what will be Australia’s first ‘automotive precinct’ - the BNE Auto Mall.
With excavation completed in 2019, the development has been steadily rising across the basement and two further podium floors, with works reaching street level at the end of 2020. From there, the new towers will start to rise.
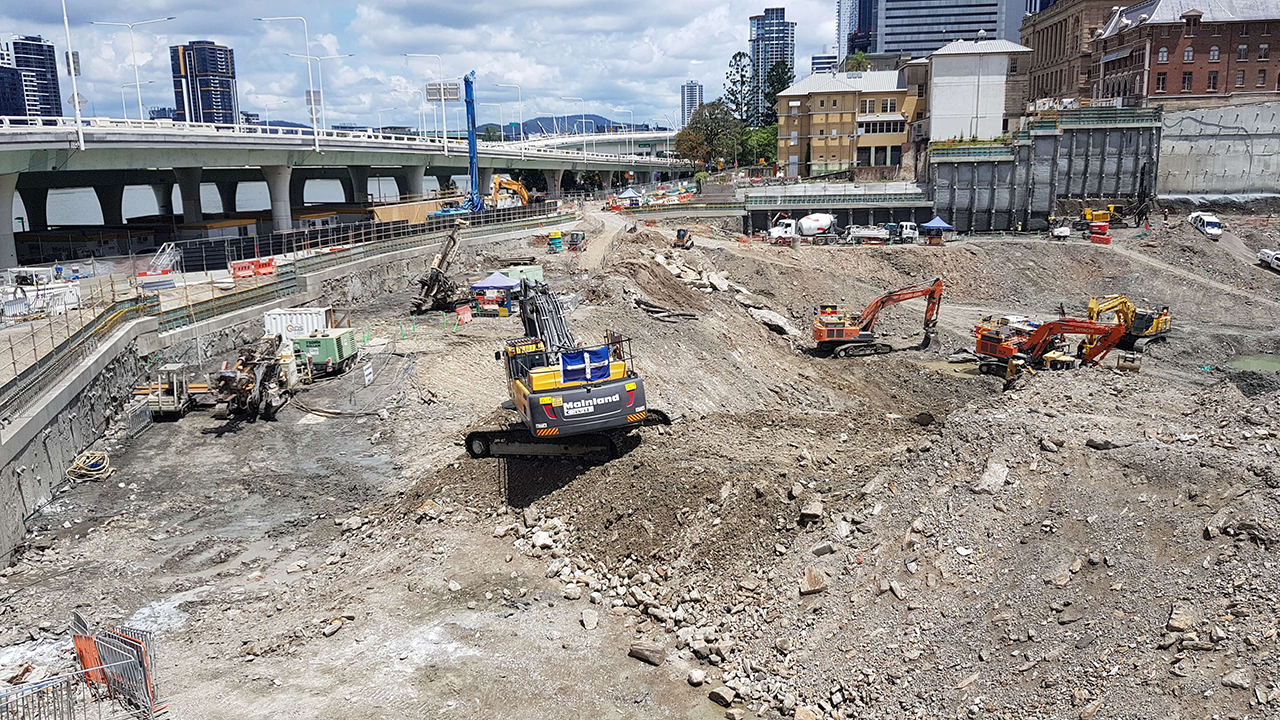
Above: The excavation was the largest ever recorded for an inner-city project in Queensland. Image courtesy of Destination Brisbane Consortium.
Building a new district of this scale - and all next to a river in a historic city centre - is extremely complex.
Rising to the challenge, the project team, led by lead architect Cottee Parker, has embraced digital collaboration to plan and coordinate their vast amounts of design data - working in an information modelling environment and employing 16 different software tools across 39 contributing companies; from architects and engineers to contractors and suppliers.
Information modelling allows the team to clearly organise all of the project’s key information in an easy-to-access, central place.
It’s where the 3D-models, data and specifications are all kept and co-ordinated by the team.
The approach improves efficiency, dramatically increases people’s understanding of the project and cuts waste.
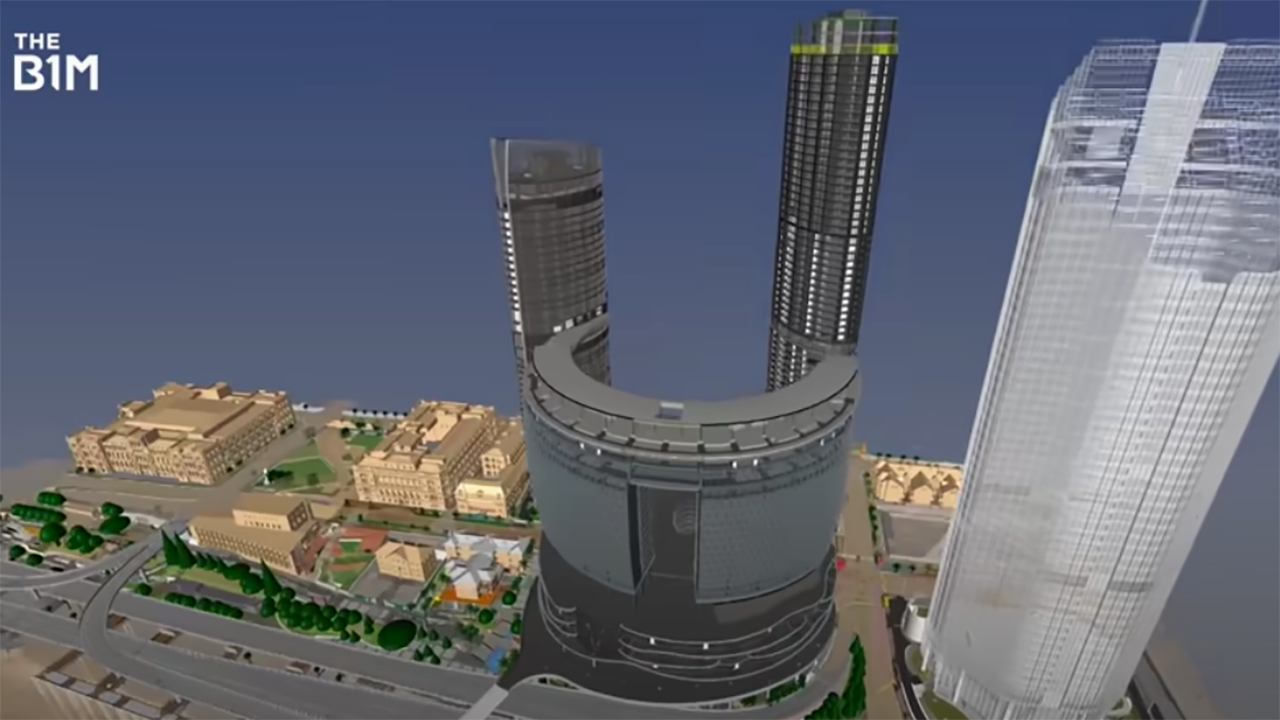
Above: DBM Vircon has over 340 models under management and is processing 215 individual models each week. Image courtesy of DBM Vircon.
It’s Nemetschek Group products that have had the biggest impact at Queens Wharf.
While many of us may not realise it, Nemetschek Group’s products are now behind much of how our world is designed, built and maintained.
Of the firm’s 16 software brands, four have been employed across the main stages of the project. These cover the whole lifecycle - from planning to operation - making life easier for architects, engineers, contractors and users alike.
Team working at the design stage was enabled by Graphisoft’s Archicad.
Following Integrated Design principles, architects and engineers were able to review and check the same models in real time - understanding each others’ intentions and picking up errors before they occurred on site.
The tool’s “openBIM” compatibility meant that any models could be brought in and co-ordinated in Archicad, even if they weren’t produced in the software - breaking down barriers and improving team working.
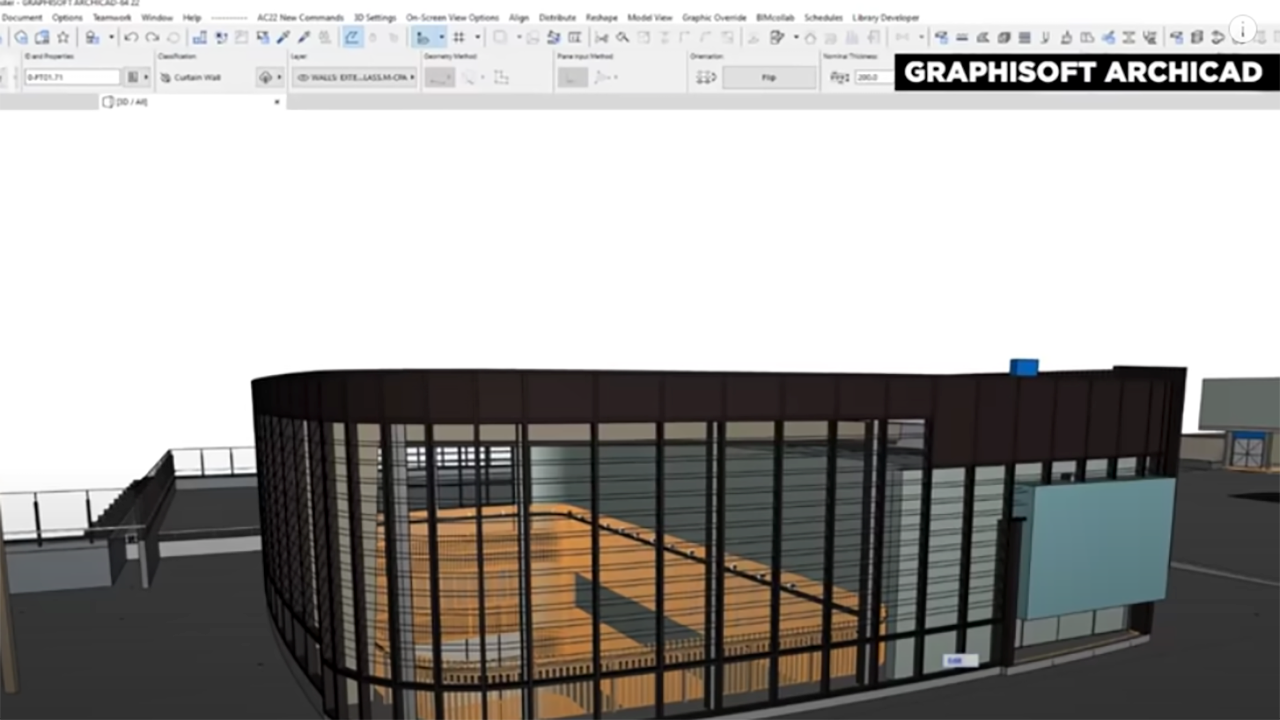
Above: With Archicad, team members can understand each others' intentions and pick up errors before they happen on site.
On any construction site, time means money, and when part of a building can’t be built because of a lack of clear design information or worse, gets built wrong, the impact can be huge.
To avoid such circumstances on a project as big and complex as Queen’s Wharf, the team used Solibri to check design information for errors before it was issued to the contractors on site.
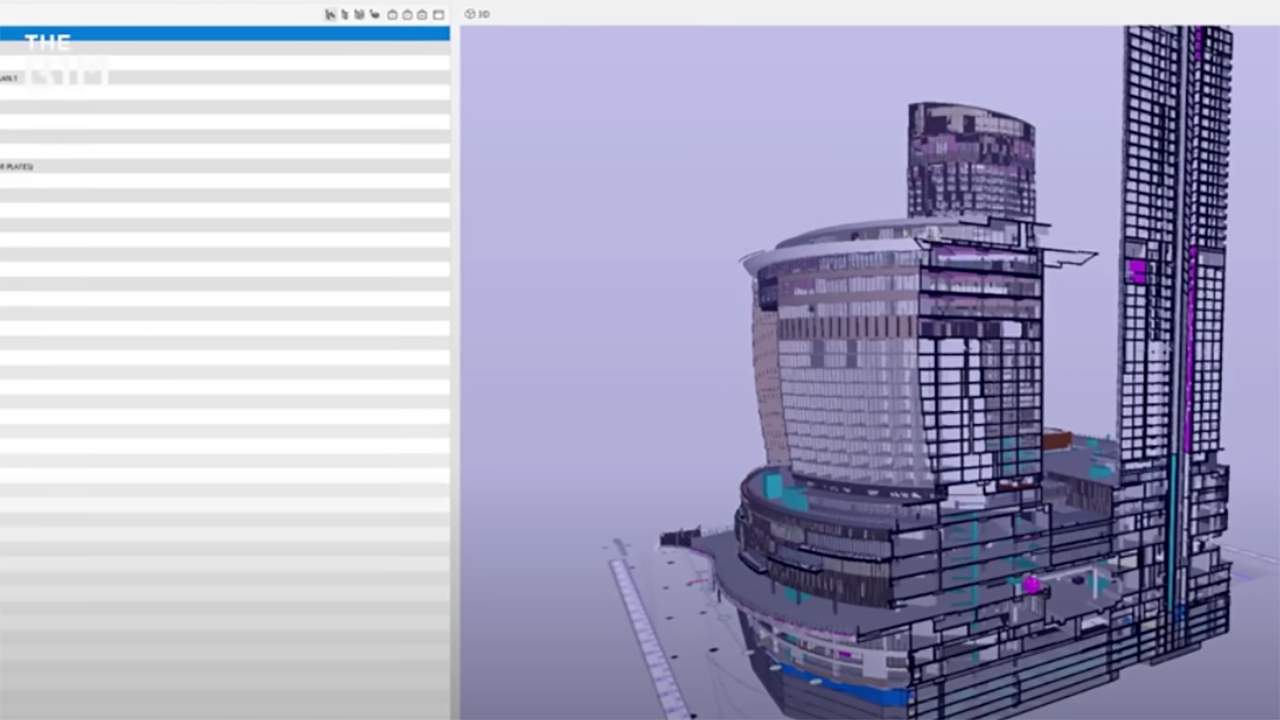
Above: The Solibri approach de-risks a critical step, potentially saving time and money.
Aside from ensuring information is correct, just finding and getting access to what you need on a project of this scale can be challenging, especially once on site, and giving everyone a level playing field to find and open what they need - regardless of how digitally savvy they are - is fundamental.
With Bluebeam Revu, Cottee Parker has saved the team navigating thousands of physical documents by introducing a digital, paperless workflow.
The approach has cut the time spent reviewing drawings by a staggering 50%, while decisions involving multiple stakeholders have been taken more quickly.
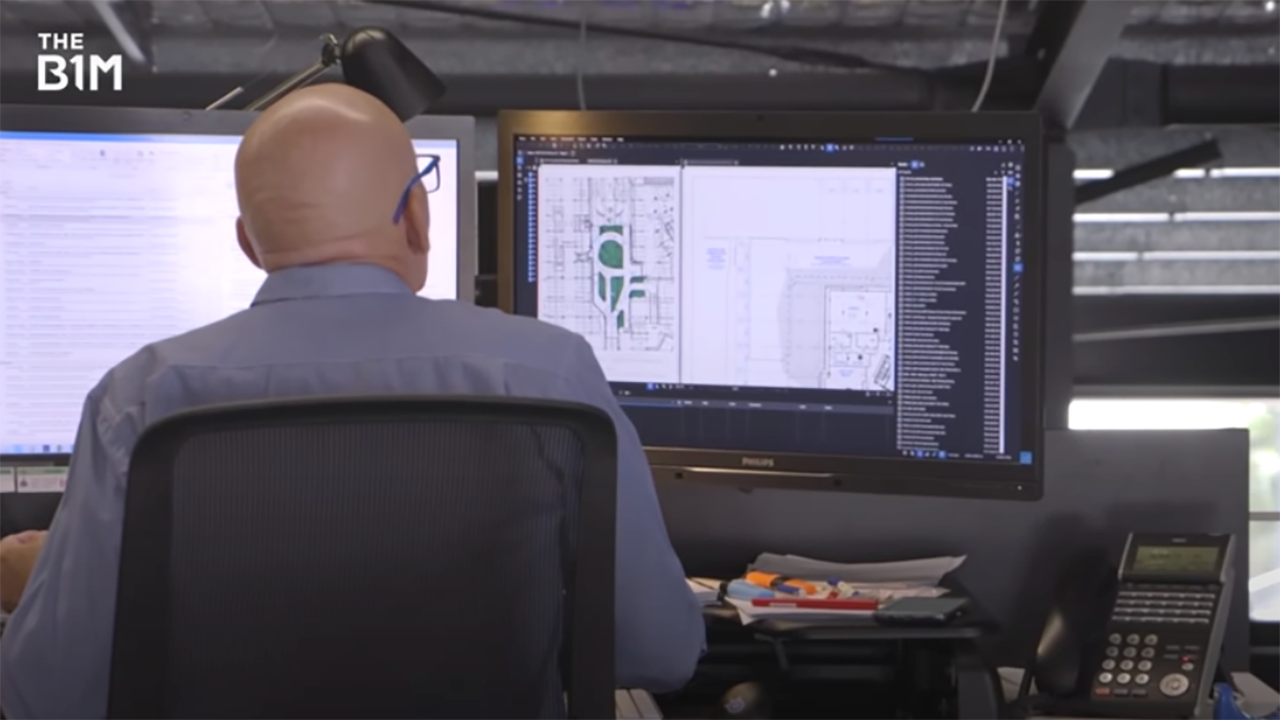
Above: Even newcomers to Bluebeam Revu seem to pick it up easily. Image courtesy of Bluebeam.
It’s hard to convey the volume of information that’s produced on a project like Queen’s Wharf. There are 10,000 times more documents than you’d normally find on a domestic building.
Helping the team process their data, dRofus was able to consolidate the huge amounts of information coming in from multiple sources, keeping it all in one place and allowing users to easily access and edit it when needed.
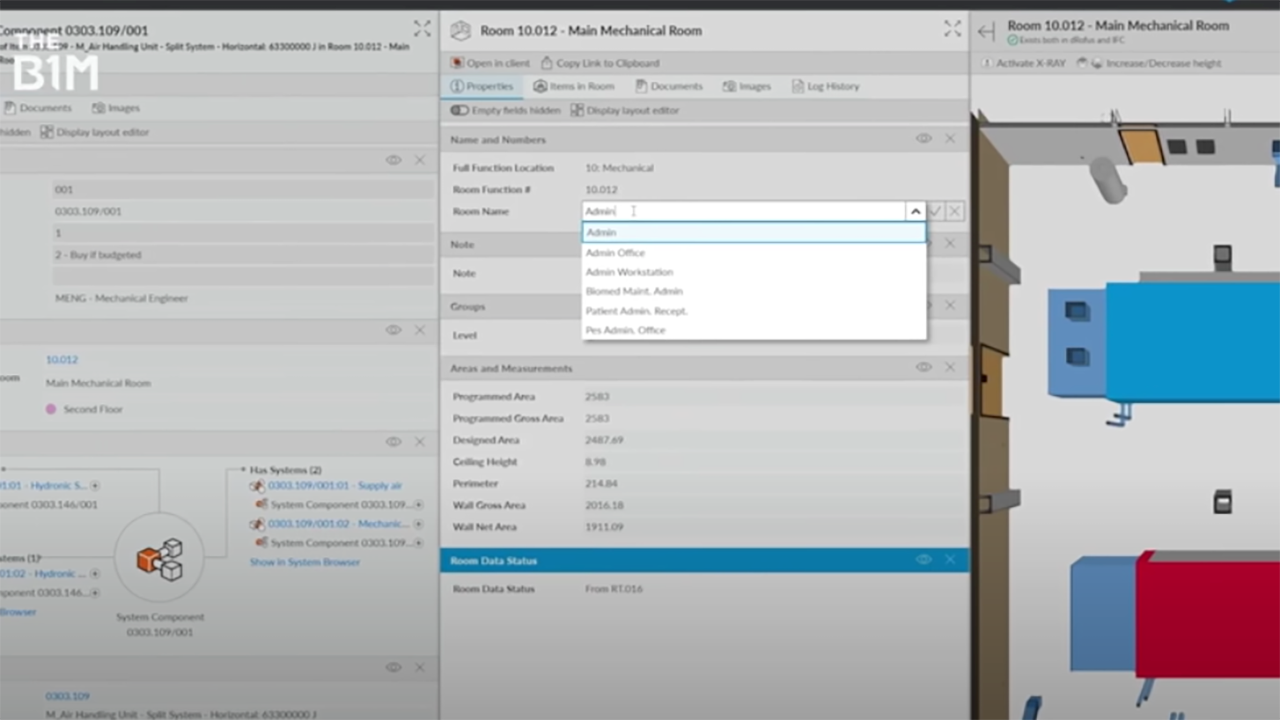
Above: dRofus helps the team process their data.
While information modelling has been essential in the design and construction phases, it’ll play an arguably greater role once Queen’s Wharf is completed - helping to manage and maintain the new district throughout its 99-year lease.
Enabled by technology, the team are now motoring towards their goal of completing the core elements in 2022 and renovating the site’s heritage structures - including the historic Treasury Building - in 2024.
Now set to bring new life to Brisbane for the second time in its history, the gateway at Queen’s Wharf powerfully demonstrates the construction sector’s ability to shape our cities and trigger economic growth - while highlighting the incredible teams that make it all happen, through remarkable complexities, with technology by their side.
See how Nemetschek Group is supporting the team at Queen's Wharf here.
Narrated by Fred Mills. Our thanks to Nemetschek Group and Destination Brisbane Consortium. Additional footage and images courtesy of Bluebeam, DBM Vircon, Destination Brisbane Consortium and Brisbane Airport Corporation.
We welcome you sharing our content to inspire others, but please be nice and play by our rules.
