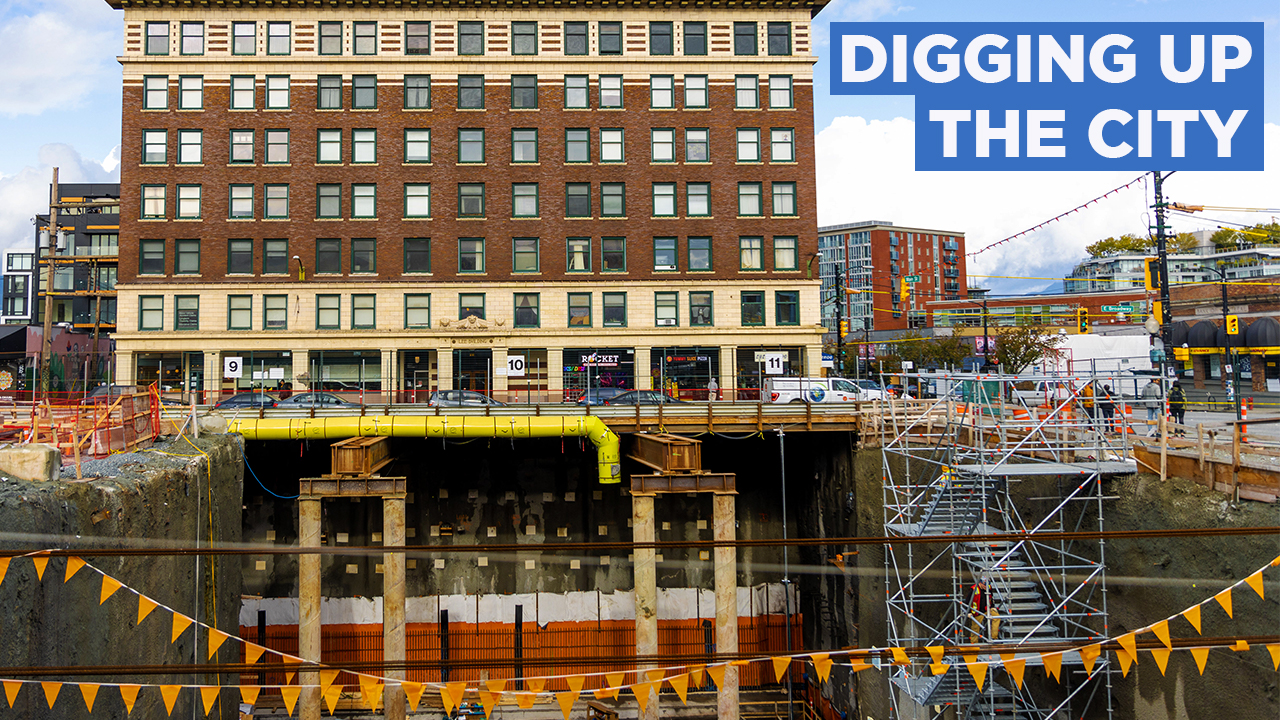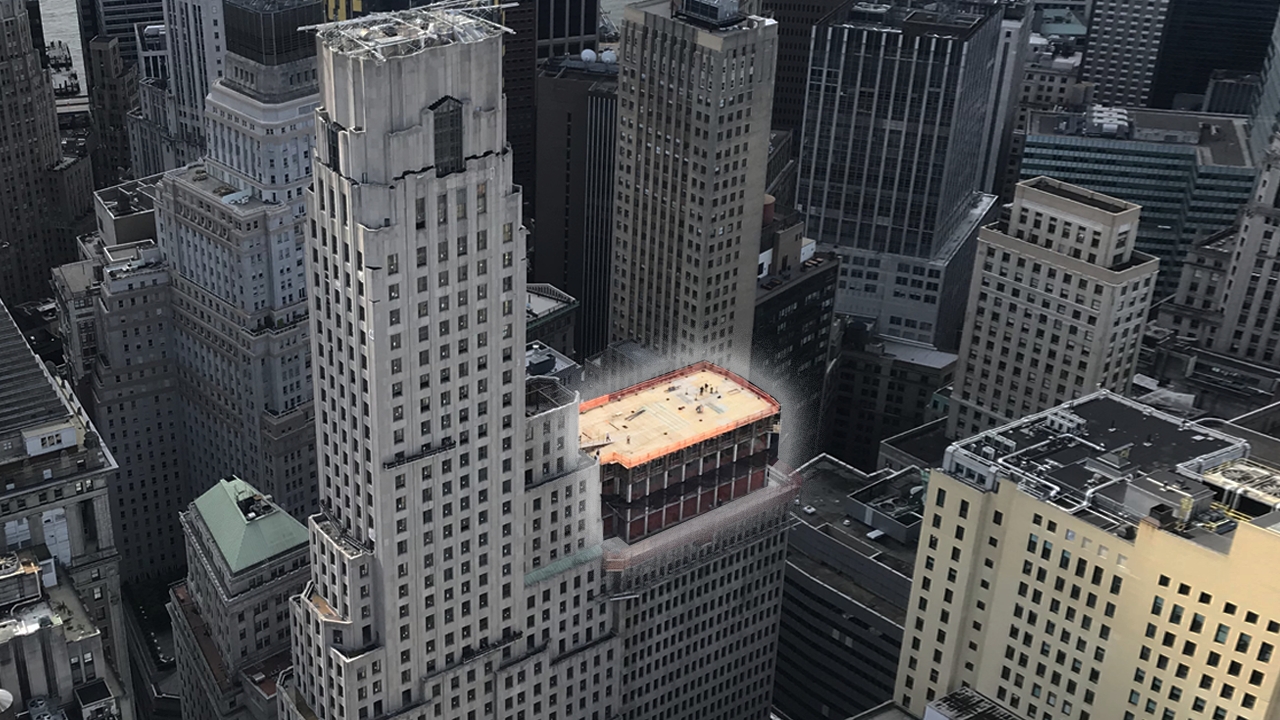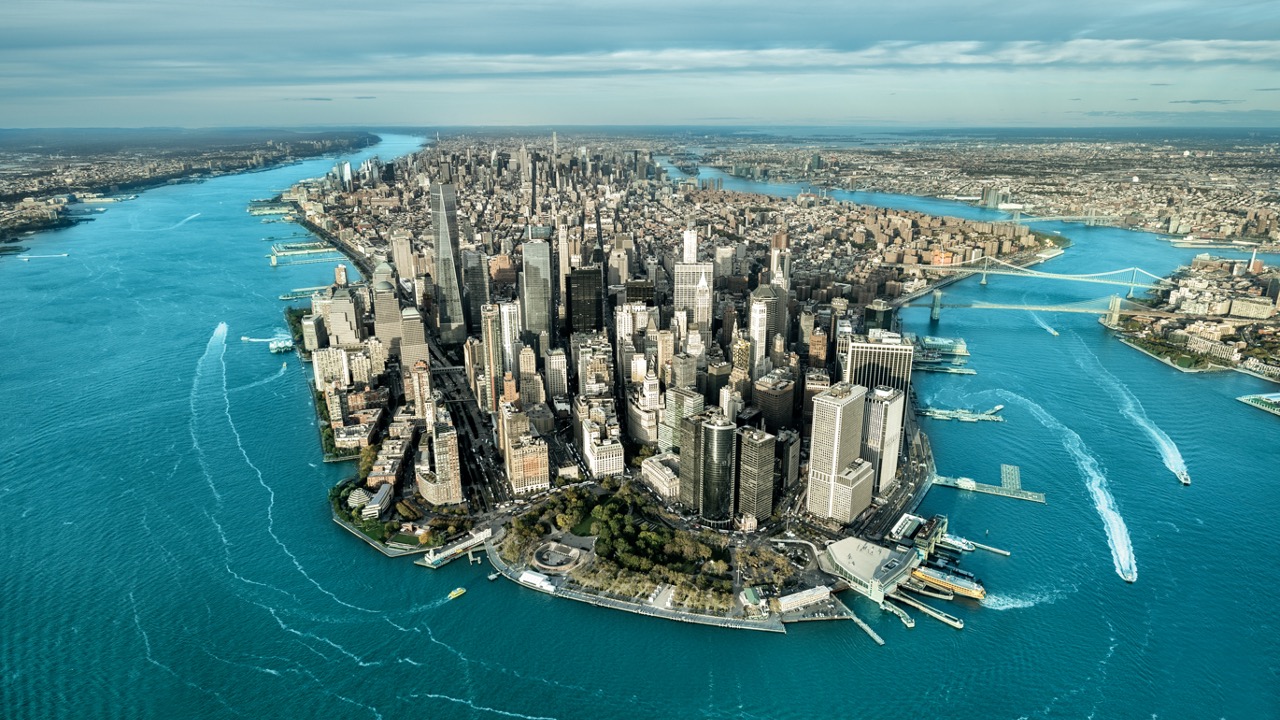360 Tour: Mercers' Yard
- Youtube Views 4,078 VIDEO VIEWS
TO WATCH THIS VIDEO IN 360: Use the latest version of Chrome, Opera, Firefox or Internet Explorer on your computer. On mobile devices use the YouTube app. Move around the video by tilting your device or using your finger on mobile, or with your mouse on desktop.
Video hosted by Tom Payne.
MERCERS' YARD is an exciting new space that is taking shape in the heart of London’s Covent Garden.
The £22m scheme, designed by Ian Ritchie Architects, redevelops a little-known space between Mercer Street and Langley Street with three new mixed-use blocks. These provide restaurant and retail space at the ground and basement levels, with apartments on the upper floors. The new public space creates a pedestrian link between Mercer Street and Langley Street respectively, whilst improving permeability through to St Martin’s Courtyard (off Mercer Street).
At its core, the project comprises the refurbishment of 13-14 Langley Street - an original 19th Century Covent Garden warehouse - into a new flagship retail store.
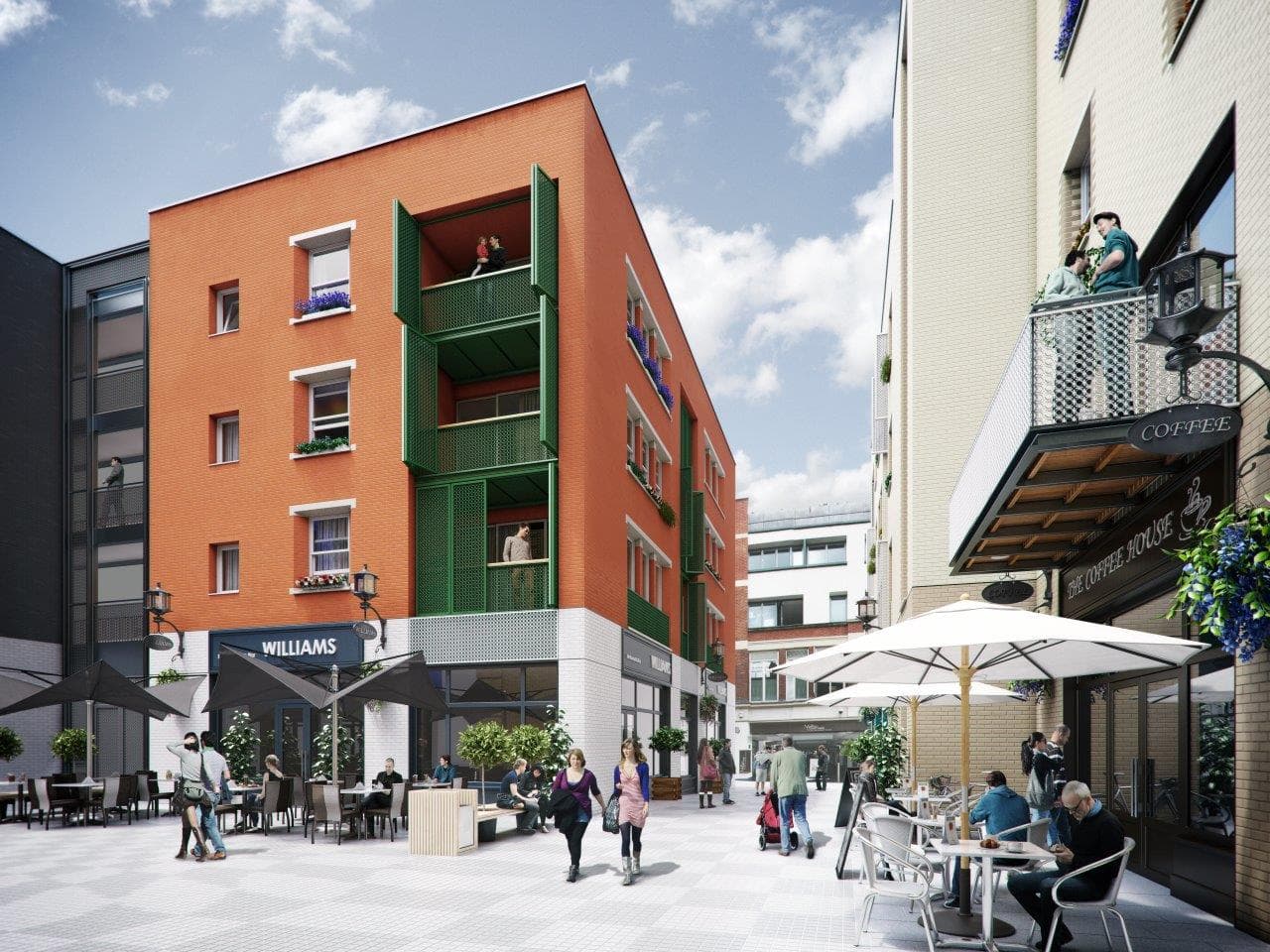
Above: Mercers' Yard is set to become a unique space in the heart of London's West End. Below: The proposed flagship retail store (images courtesy of Ian Ritchie Architects).
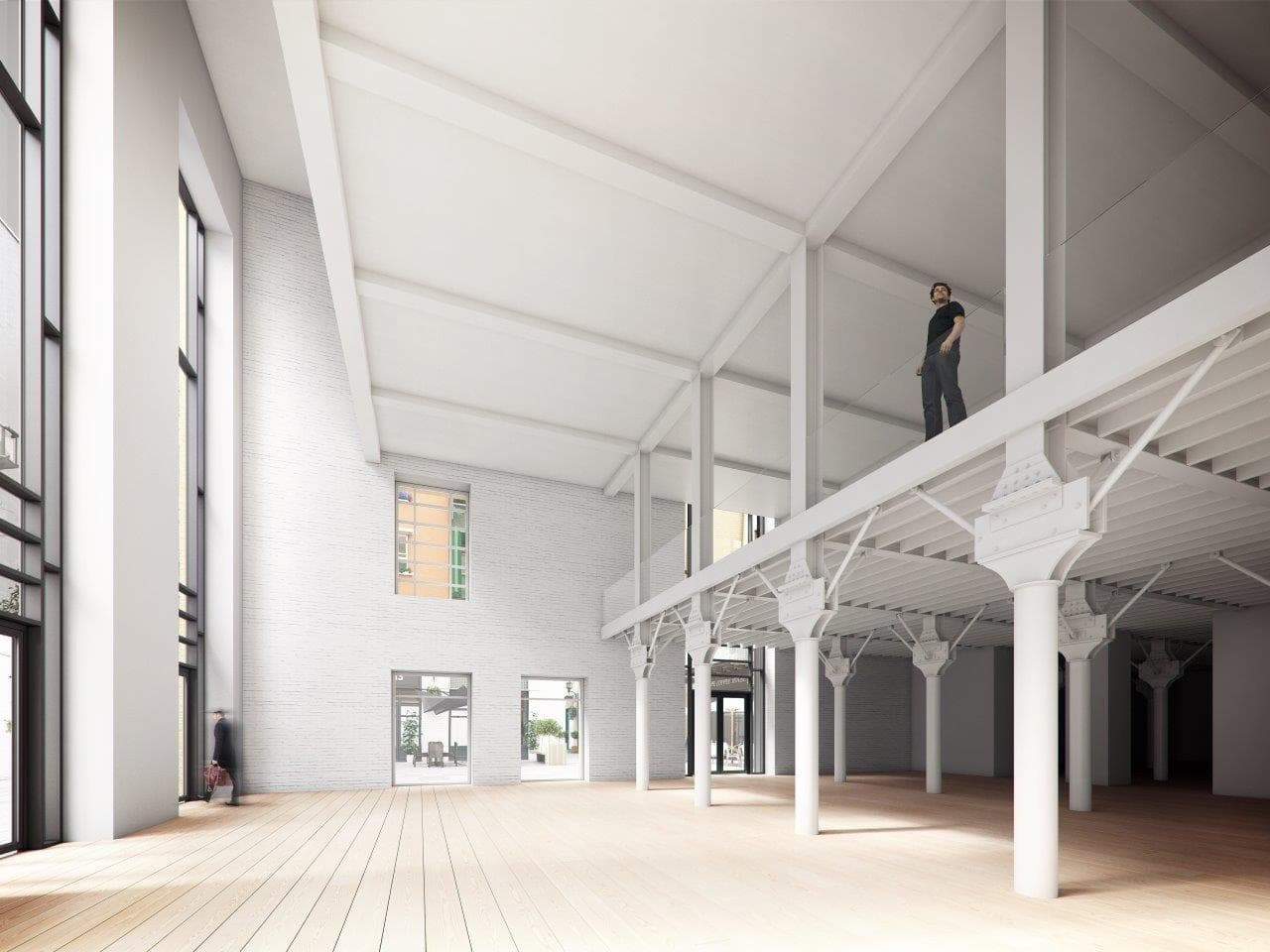
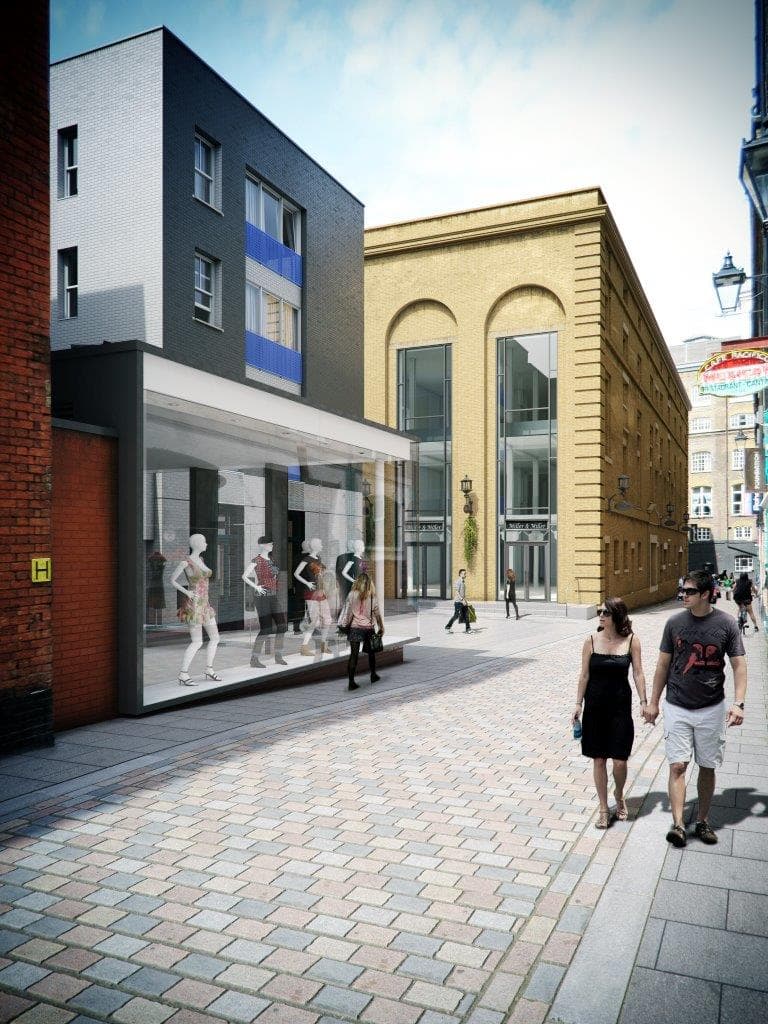
Above: The entrance to Mercers' Yard as seen from Langley Street, with the proposed 13-14 Langley Street retail unit prominent. Below: Mercers' Yard's presence on Mercer Street (images courtesy of Ian Ritchie Architects).
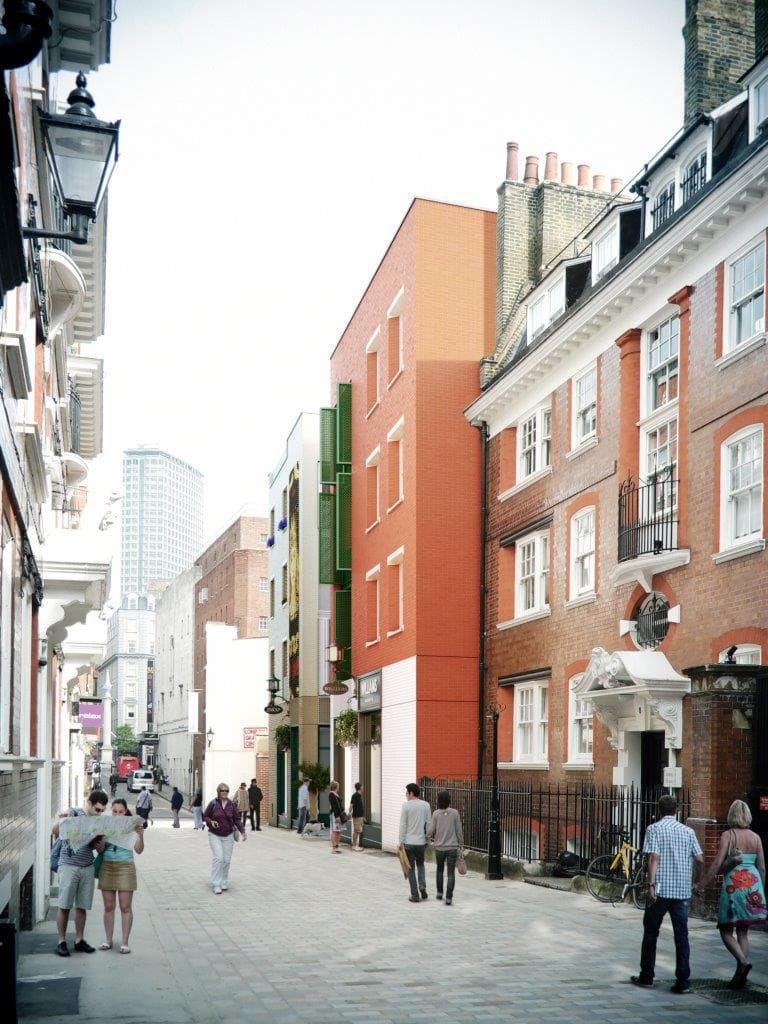
Ian Ritchie describes the scheme as an ‘urban insertion’ into Covent Garden that “seeks to enhance and complement the surrounding urban realm through simple, elegant and very well detailed buildings”.
And what an insertion it is. The site sits between two narrow streets in the extremely busy semi-pedestrianised heart of London’s West End. Throughout Osborne’s 90-week contract, pedestrian access to site has been from Mercer Street only, whilst vehicular access and egress is restricted to the breathtakingly narrow Langley Street.
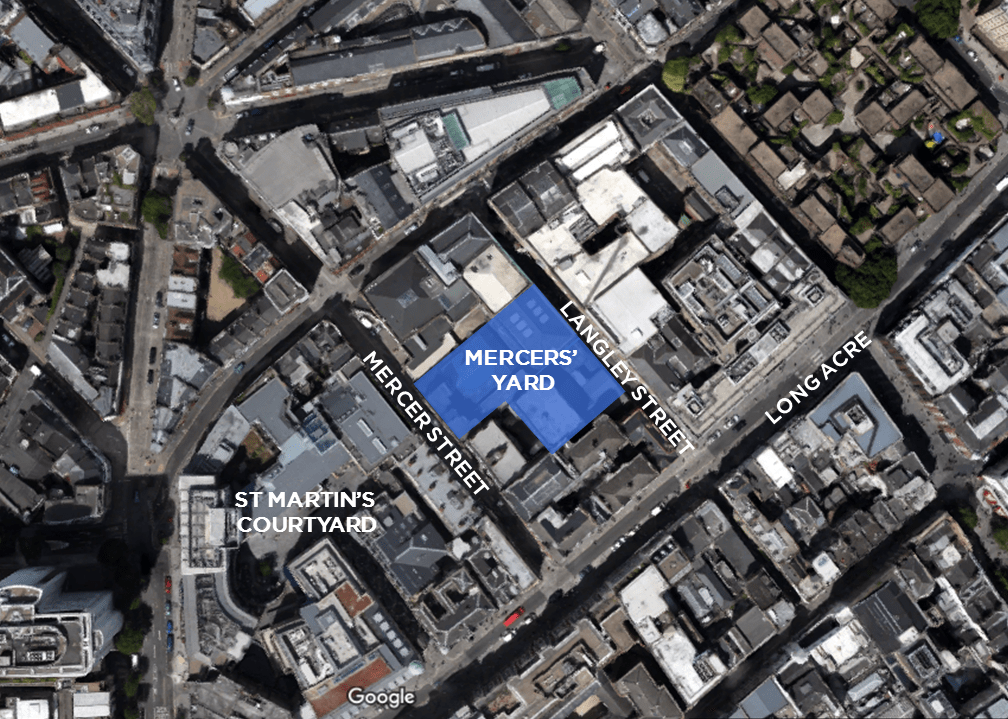
Above: Mercers' Yard is located in the heart of London's Covent Garden (satellite imagery courtesy of Google). Below: The pedestrian access to site off Mercer Street.
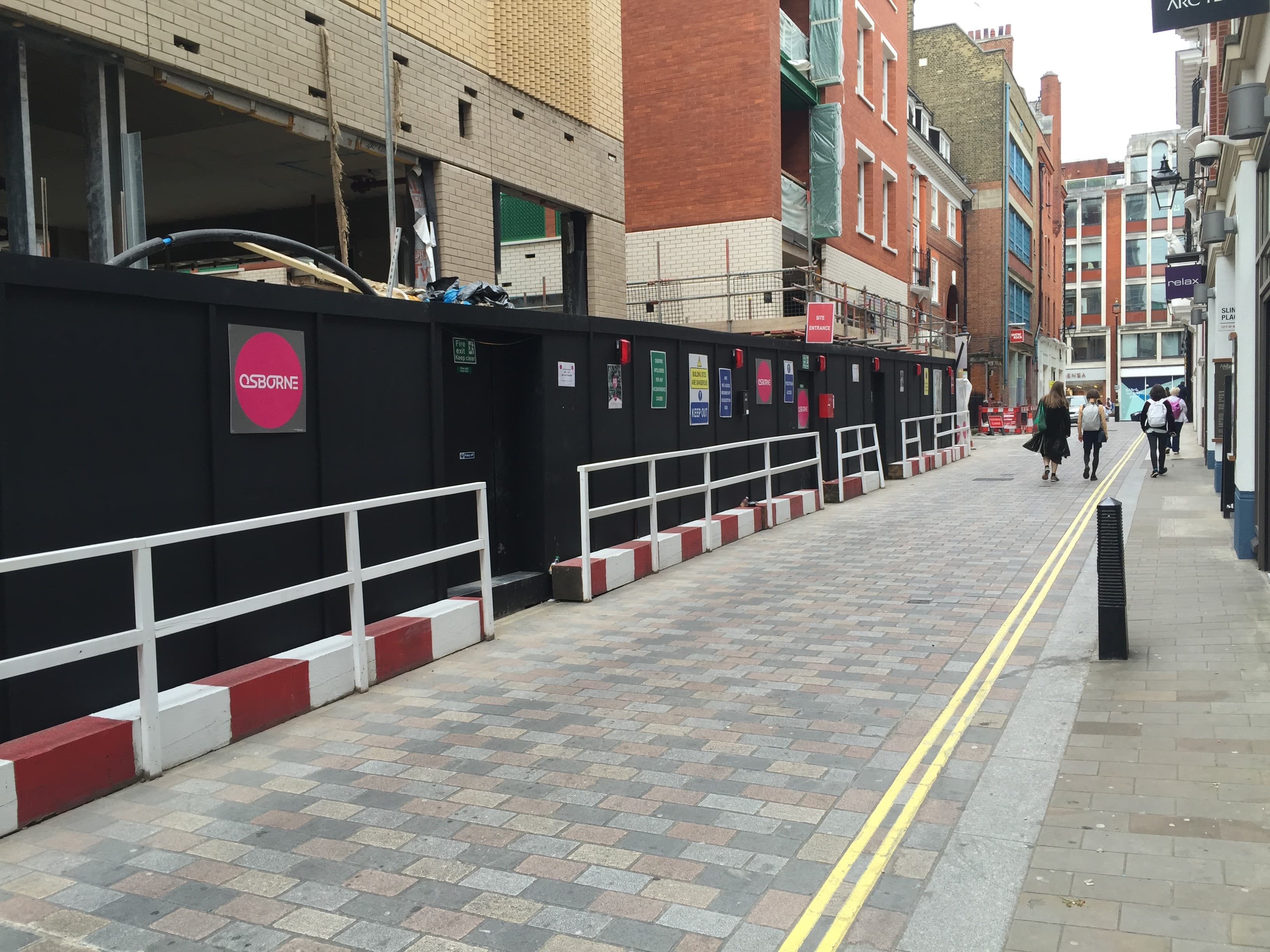
Materials storage is severely limited and the project team’s site accommodation currently occupies one of the ground-floor retail units. The team employed a just-in-time approach to deliveries in order to preserve space. With high-end retailers and notable residents nearby – including Stella McCartney – limiting the impact of the construction works has been key throughout the contract.
The 360 tour takes in a number of key areas as shown on the plan below:
- Piazza
- Roof Level (Piazza View)
- Roof Level (Mercer Street View)
- Roof Level (Langley Street View)
- Roof Level (Piazza Corner View)
- 13-14 Langley Street Flagship Retail Unit
- Residential Apartment (at Roof Level)
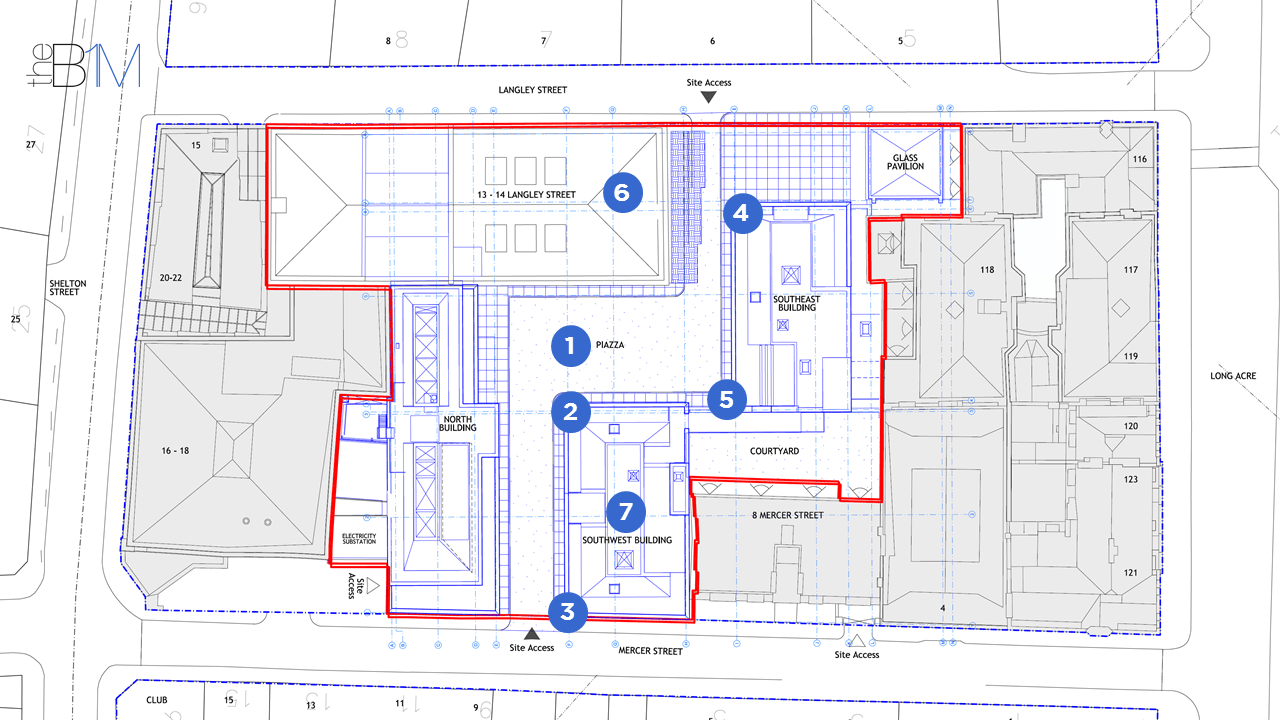
Above: The key points of our 360 tour (plan courtesy of Ian Ritchie Architects).
The project is being delivered for the Wardens and Commonality of the Mystery of Mercers, a City of London livery company, and is due to complete in late 2016. The Mercers’ Company work alongside charitable trusts to support education, arts and heritage, and the Church of England.
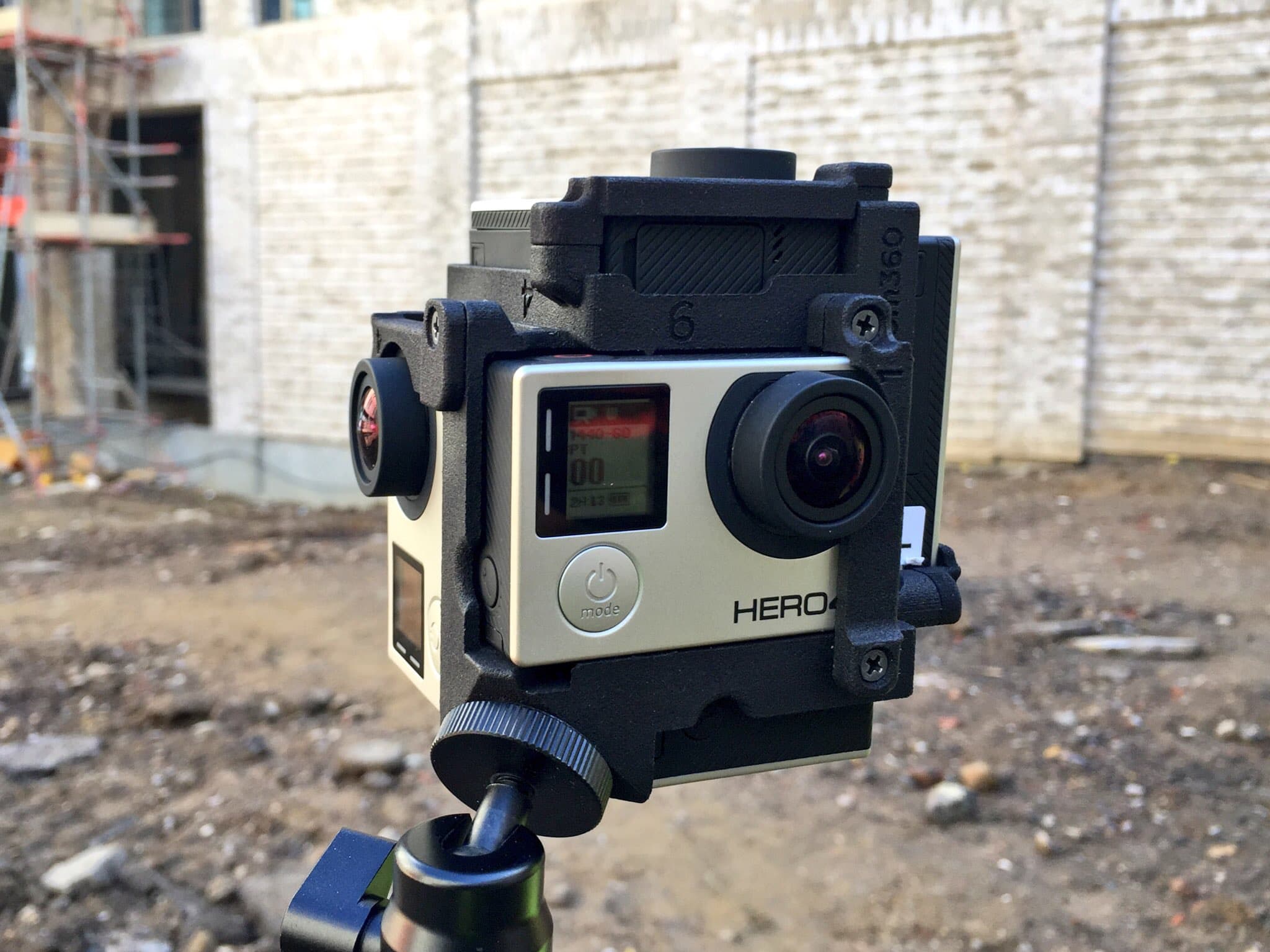
Above: This video was filmed by The B1M using GoPro 360 degree camera kit.
Are you working on a project that’s interesting from all angles? Get in touch with us.
The Mercers’ Yard project is being delivered by Osborne. Our thanks to Osborne for granting us extensive access to the site and to Luke Forster and Will Eddy for taking us on this tour. Images used with kind permission of Ian Ritchie Architects.
We welcome you sharing our content to inspire others, but please be nice and play by our rules.

