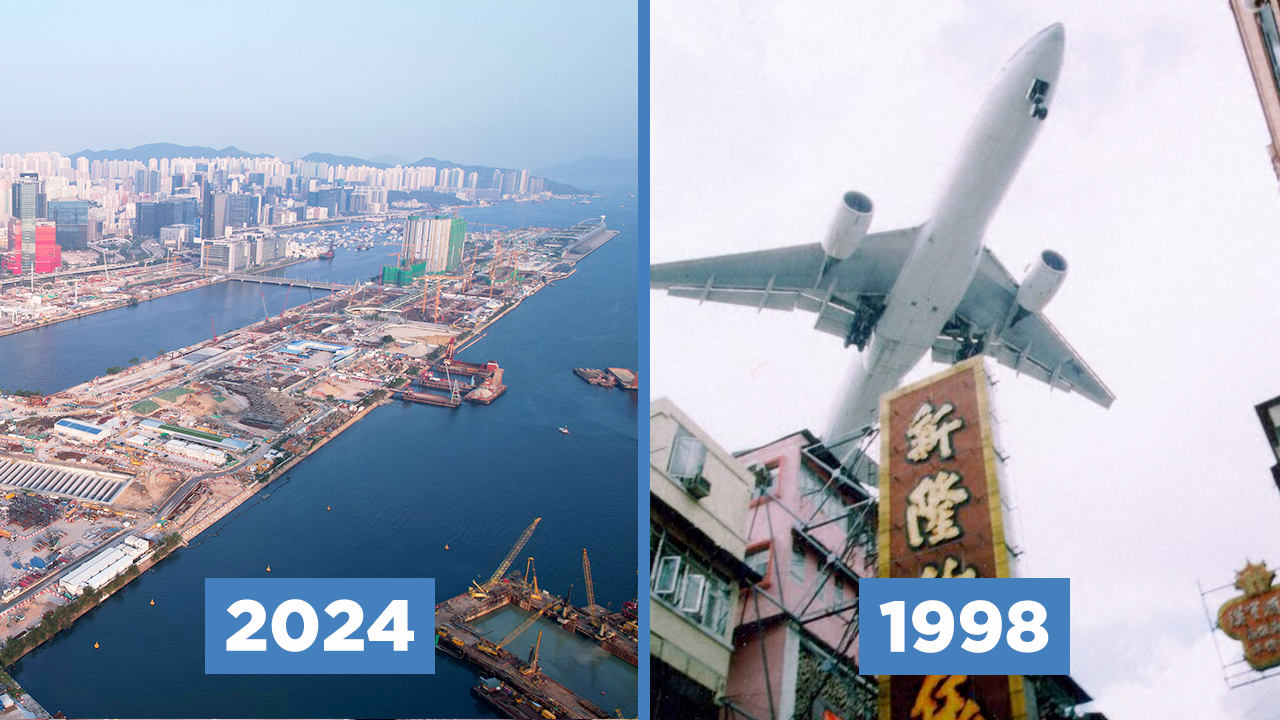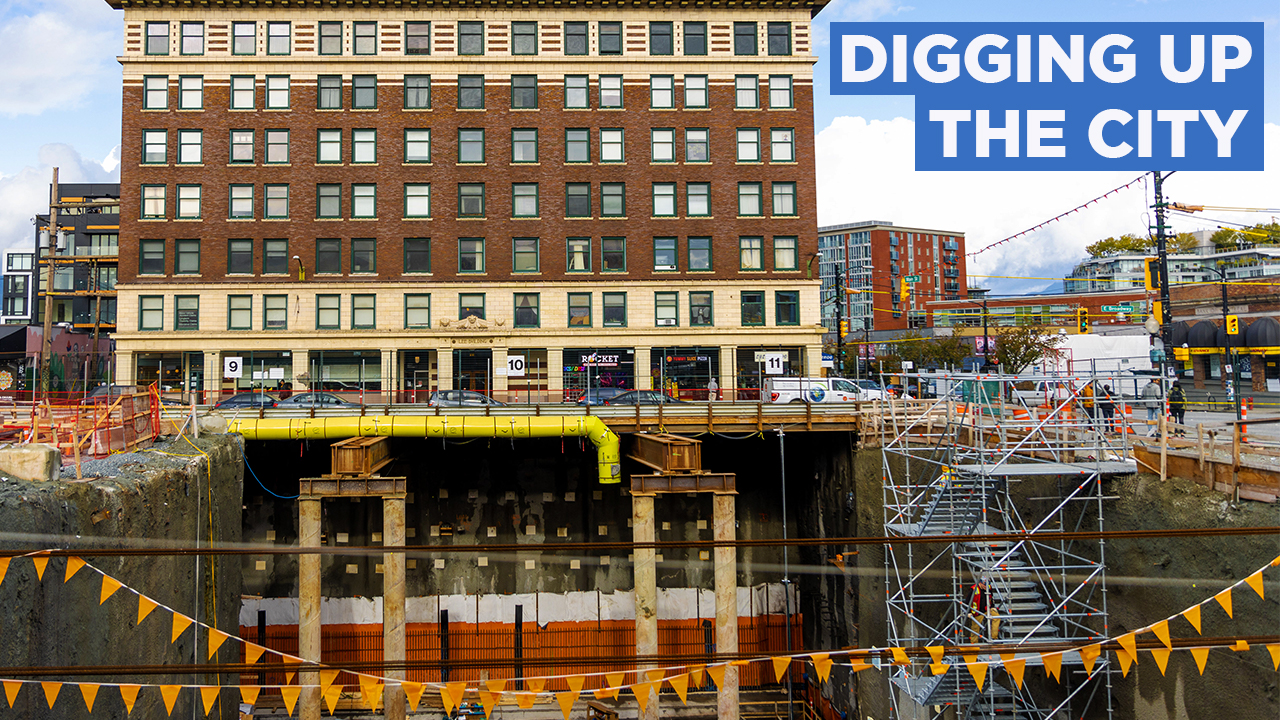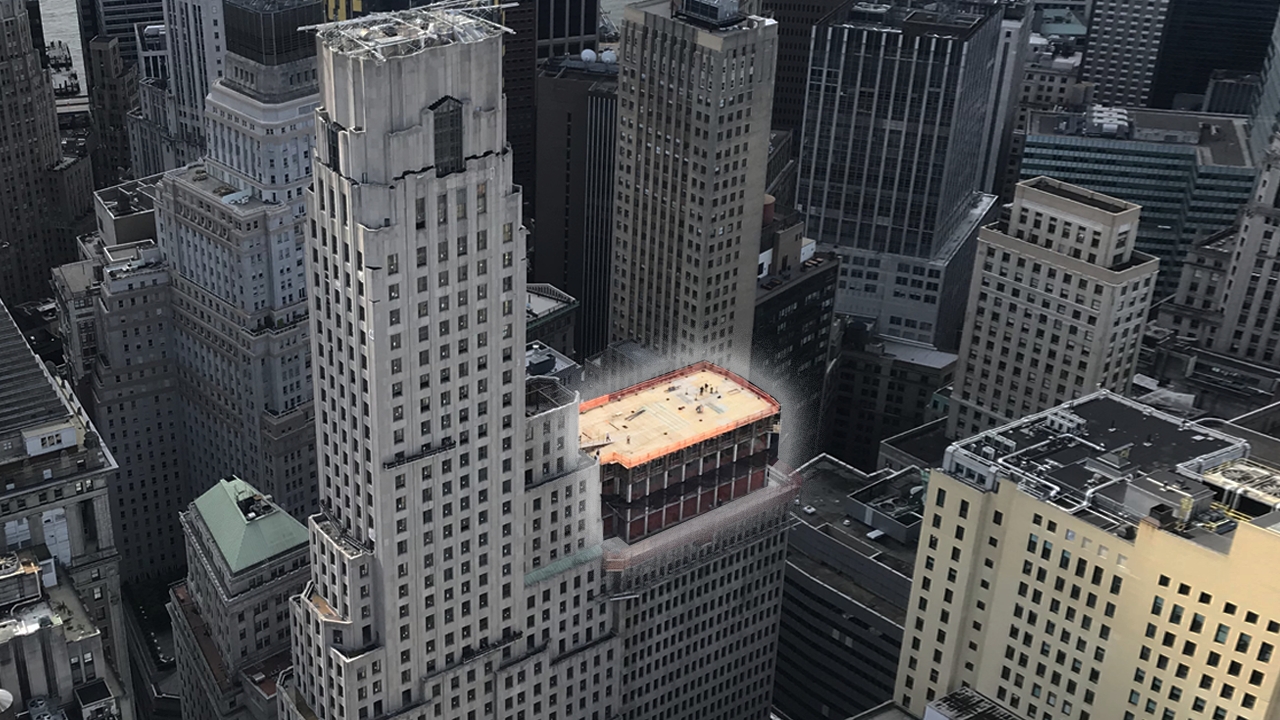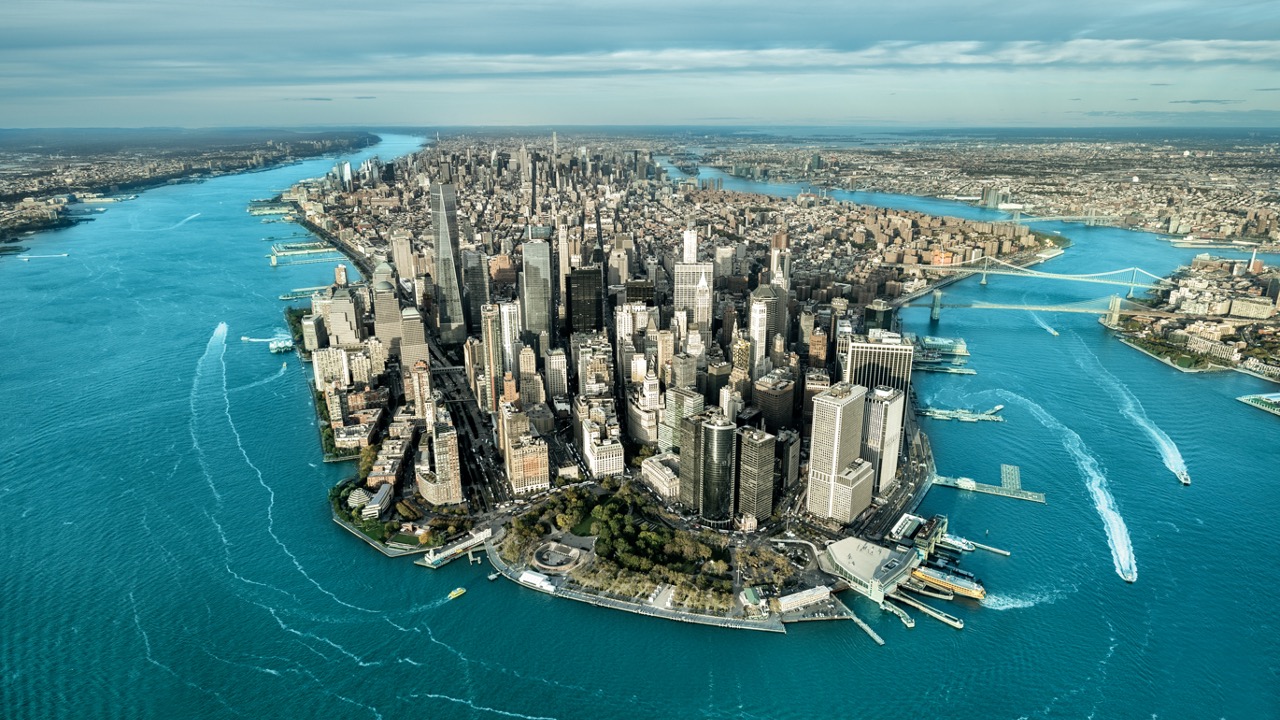Breaking Down Silos: Building MOCAA
- Youtube Views 45,523 VIDEO VIEWS
In Cape Town, South Africa, British designer Thomas Heatherwick has carved a gallery out of an historic grain silo to create the "largest art museum in Africa".
IN the shadow of Table Mountain, on one of the world’s most famous shorelines, the grain silo has been a prominent feature on Cape Town’s skyline since it was first built in 1921.
The tallest building in sub-Saharan Africa for over half a century, the grain silo has now been creatively reinvented as a vast new art museum; the continent’s
first institution devoted to contemporary art.
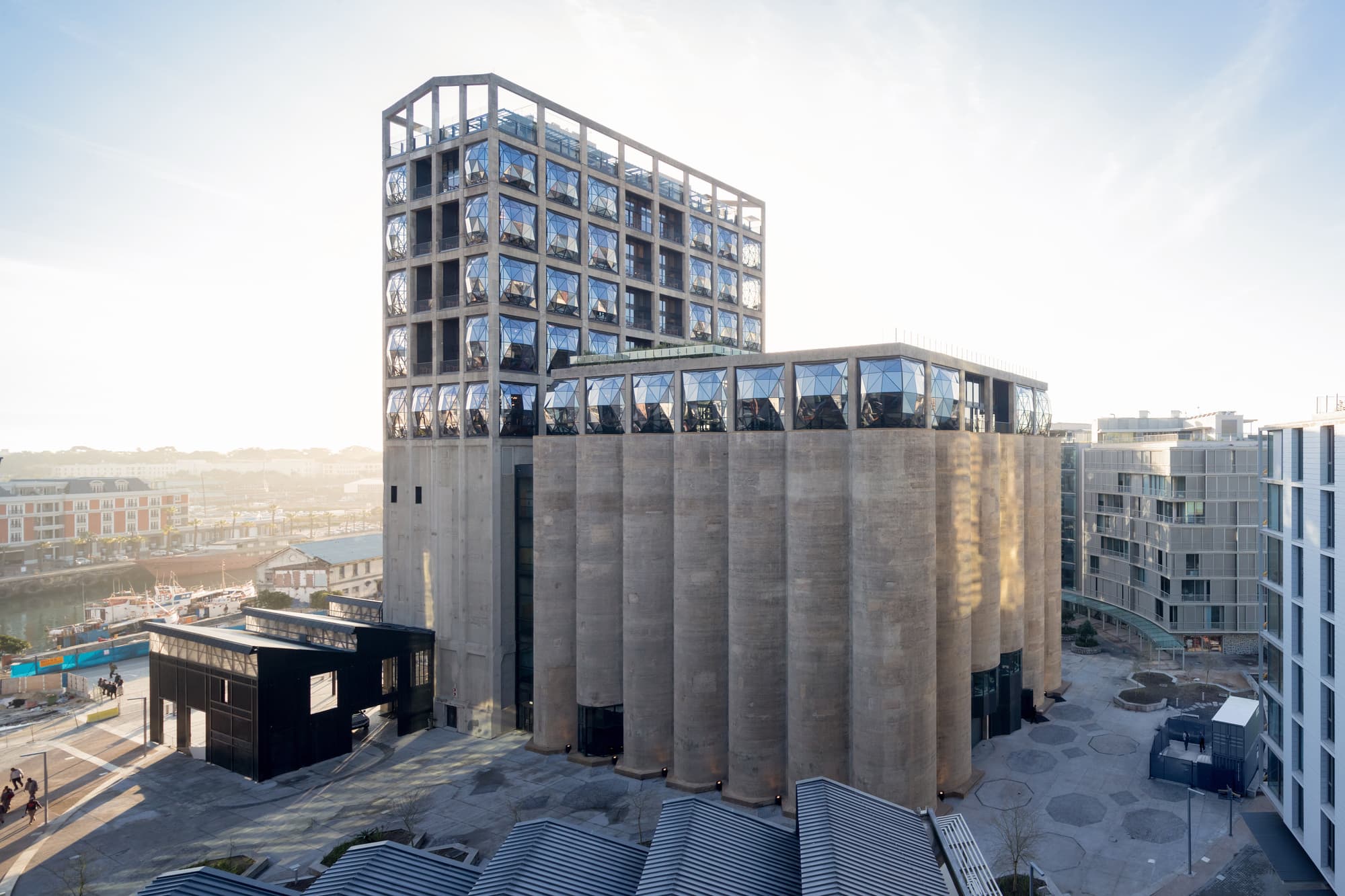
Above: Heatherwick's MOCAA is situated within an historic grain silo on Cape Town's shoreline (image courtesy of Iwan Baan).
Named the Zietz Museum of Contemporary Art Africa (or “MOCAA” for short), the museum contains former PUMA CEO Jochen Zeitz’s collection of contemporary art from across the African continent.
At the heart of this new facility is a spectacular, cathedral-like atrium that has been carved out of the historic building’s 42 original concrete silos.
TRANSFORMING A SILO INTO A MODERN ART MUSEUM
The two major buildings on the original grain silo complex were a storage annex, which consisted of 42, vertical concrete tubes, each 33 metres tall (around 110 feet) and a 58 metre elevator tower made up of a number of square silo bins.
Into these buildings over 6,000 square metres of gallery space (equivalent to 65,00 square feet) together with a rooftop sculpture garden, art conservation facility, bookshops, restaurant and a luxury hotel have been inserted.
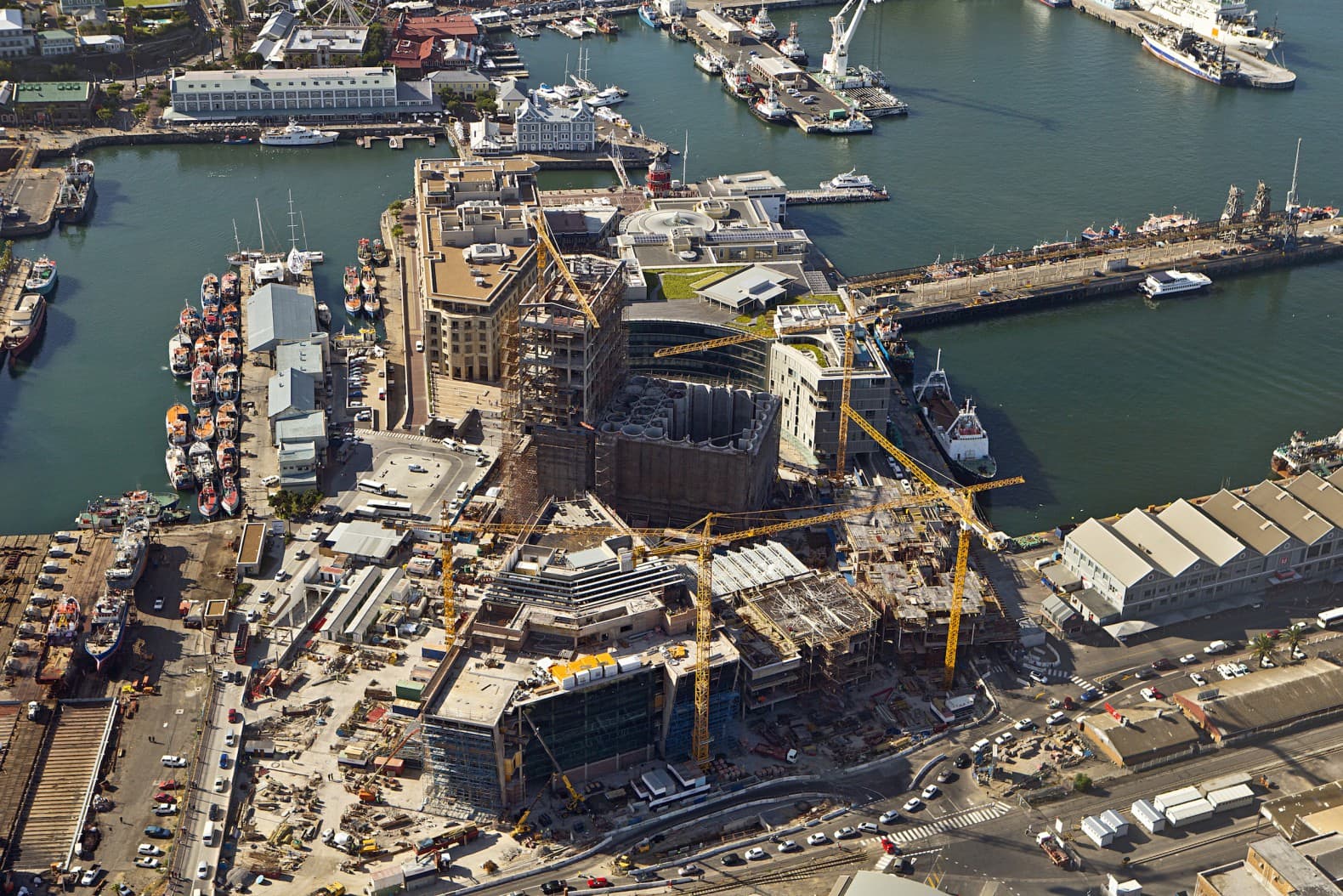
Above: The grain silo has been converted into the "largest contemporary art museum in Africa" (image courtesy of On The Waterfront).
To create the gallery, Heatherwick had to be extremely inventive as the original building had no open spaces and, as the designer himself stated; “tubes are quite rubbish spaces for showing art.”
The museum was literally “carved” from the existing building, and the process saw a huge amount of deconstruction take place.
In total 73% of the original silo bins have been demolished and some 50 % of the original grain elevator building has been removed.
White box gallery spaces have been inserted into the much of the silo building and the lower six floors of the elevator tower, while a hotel occupies the upper floors.
However, by far the star of the show, is the spectacular main atrium that has by excavated within the densely-packed concrete tubes of the storage annex.
CREATING A CATHEDRAL FOR ART IN A SILO
As the not-for-profit cultural institution had a relatively modest budget of USD $40M, Heatherwick choose to concentrate on creating just one stand-out interior element.
While the exterior of the building remained largely intact the internal atrium was intended to lure people in to see the art.
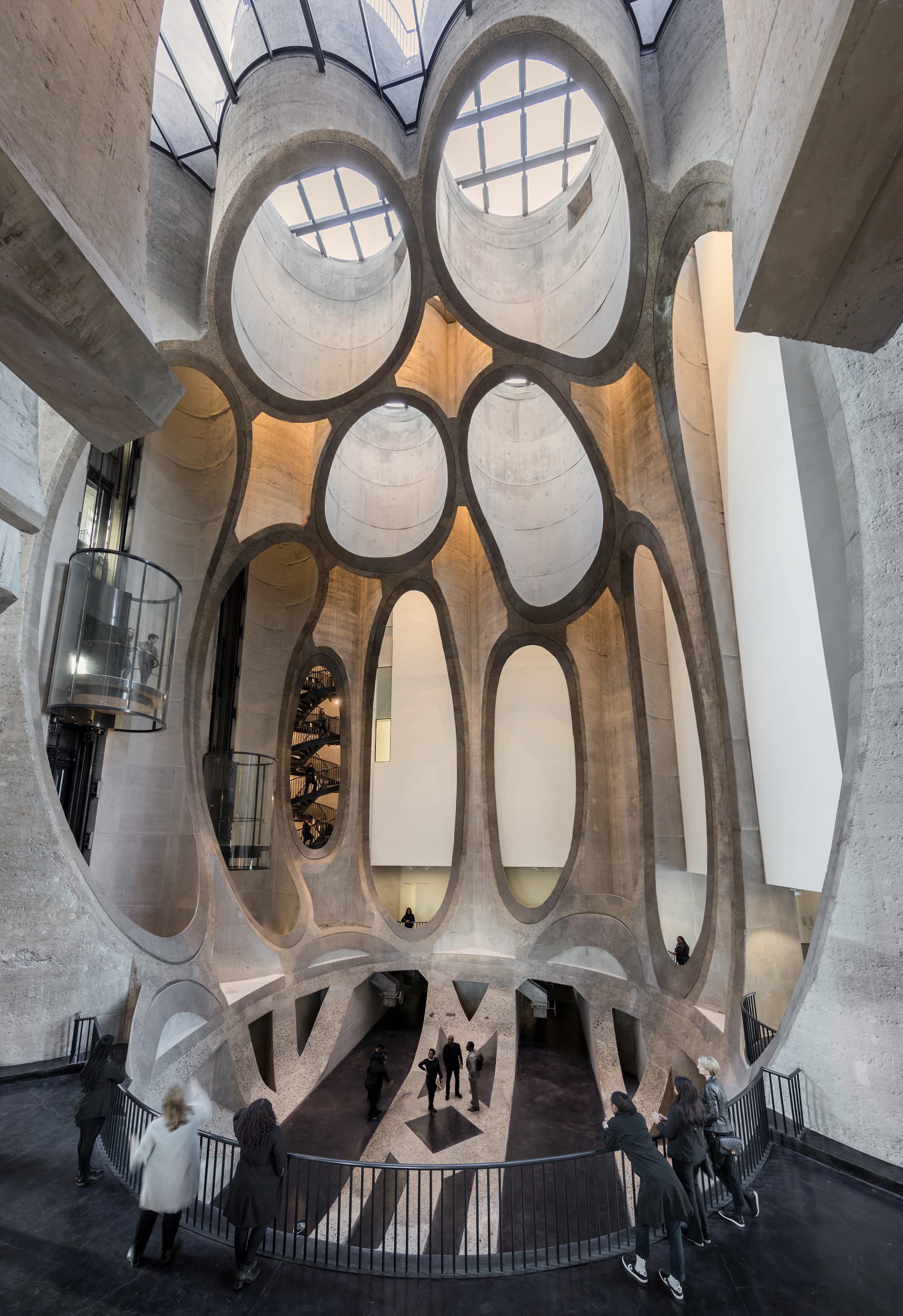
Above: The central atrium has been carved from the building's 42 grain silos (image courtesy of Iwan Baan).
Acting as the heart of the building, this atrium connects all the gallery spaces, contains the vertical circulation routes and is set to host monumental interventions in a similar manner to the Turbine Hall at London’s Tate Modern.
Creating this spectacular central space was not an easy task and it is the result of almost three million man-hours of work.
The starting point was a single grain of corn that was digitally scanned and enlarged to create the ovoid shape of the atrium that stretches up 27 metres.
To cut the shape from the tubes, they first had to be reinforced as the fragile 1920s concrete silos were just 180mm thick. A new sleeve of concrete 250mm thick was cast inside each of the cylinders to reinforce the parts of each cylinder that now remain.
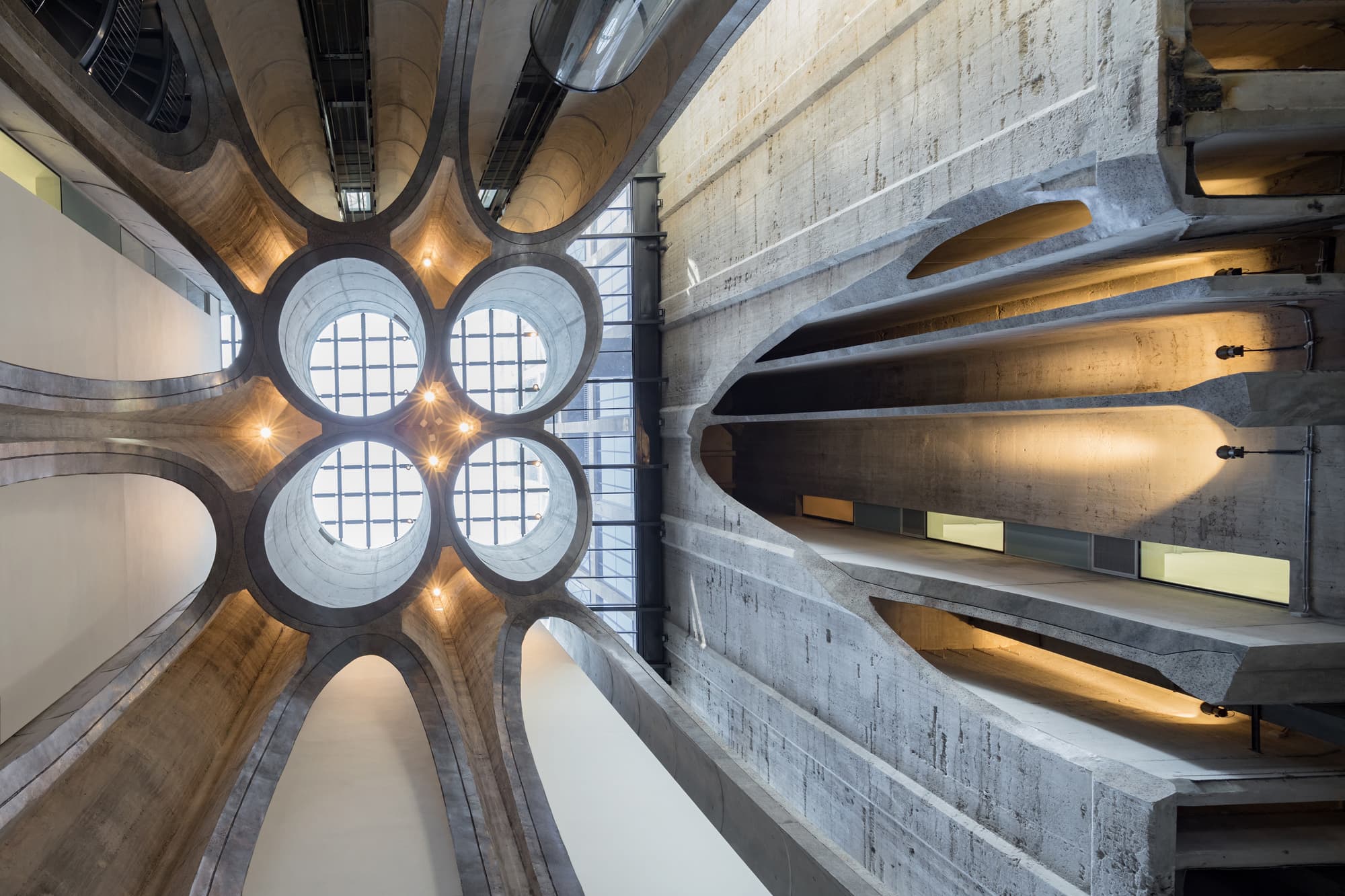
Above: The monumental space is designed to be able to showcase large works of art (image courtesy of Iwan Baan).
These sleeves were then used as the template for cutting away the old concrete, which was removed using both machinery and hand techniques dependent on the geometry and density of the section. Thicker segments were cut using diamond rope cable-saws and double-blade saws, thinner segments were sliced using a 1m diameter circular saw.
As the shape was difficult to visualize on site, the contractor relied on GPS and lasers to ensure cuts were made in the correct location.
In total, a staggering 1km of concrete was cut during the deconstruction process to create the new atrium.
The concrete cuts were then polished to create a visible difference between the original concrete with its thicker aggregate and the smooth concrete of the new sleeves.
Now complete, the atrium is the spectacular heart of the new museum that is itself the centerpiece of a USD $250M new district of offices, shops and apartments.
This video was kindly powered by Viewpoint.
Images courtesy Iwan Baan, On The Waterfront, Heatherwick Studio and Petar Milosevic. We welcome you sharing our content to inspire others, but please be nice and play by our rules.
